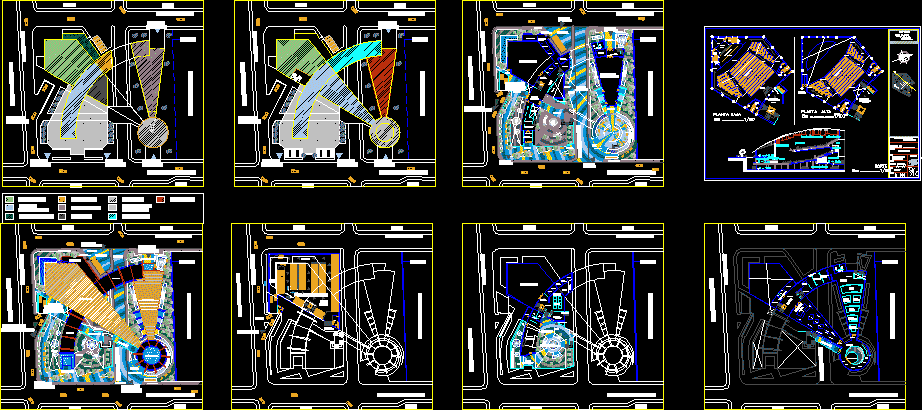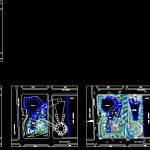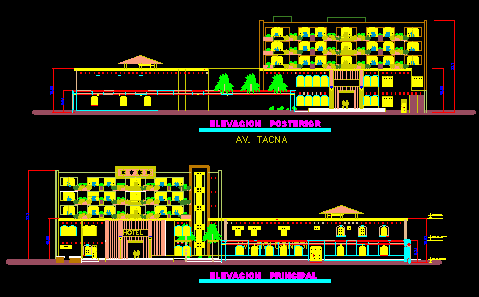Culture Center DWG Section for AutoCAD

Culture Center – Plants – Sections
Drawing labels, details, and other text information extracted from the CAD file (Translated from Spanish):
hour, am, solar, pm, azimuth, altitude, angle, lot, lots attached, mirror school, limit, street Bogota, street versalles, street manuel larrea, vehicular access, pedestrian access, street caracas, bus stop, parking administration, administration income, multiple use income, main income, secondary income, parking, security chief, to plaza, to multi-theater, architectural design, square, ambulance, av. condornian, supply, public parking, personal parking, emergency, public parking, plaza, pharmacy, yard maneuvers, main entrance, mariana, bolivar, de jesus, santa clara, de san millan, simon, quevedo, belisario, pambachupa, miraflores, gasca, gunsmith, gonzalez, belen, mirror, eugenio, alameda, suarez, ejido, america, larrea, chilean, san juan, bolivia, versailles, caracas, asuncion, juan salinas, av alfredo perez guerrero, rio de janeiro , portoviejo, av. america, street santiago, court, patio, coop. of housing servants of the iess, nursery of the iees, mirror municipal school, greco latino night school, coop. Valley flower transport, coop. transport fleet imbabura, Bogota, Christian church, lubrillanta, clinic, mattress store, store, home, restaurants, mattresses and clothes store, hostel, national headquarters faith and joy, warehouse sewing machines, parking, imperial hotel, center greedy commercial, access parking, administration access, entry, to dressing rooms, parking, temporary exhibitions, themed exhibition space, exhibition for natural elements, elevator, distribution hall, virtual wall, trade area, bathrooms, warehouse, bathrooms, local of food, food court, local, craft kiosks, entrance multi-theater, ticket office, lighting well, multi-theater, entrance parking, to commercial area, mezzanine, department of activities, nursing, hall, accounting, boardroom, management, reception , multipurpose room, general services, income, artists entry, see distribution options in annexes, hall, cafeteria-snack, tables, ram pa, workshop, tools, dressing room, bathroom, permanent exhibitions, panel against the sun, sculpture, painting, photography, dance workshop, painting workshop, literature workshop, plastic arts workshop, photography workshop, history workshop, library, maintenance, media library, bookcase, child development, office, internal gardens, auditorium, ticket office, auditorium, dressing room, dressing rooms women, dressing rooms men, stage, after stage, props, cellar lighting, equipment cellar, exhibition hall, administration, multiple use, trade, cafeteria , temporary exhibitions, library, workshops, neighborhood cultural center, central university of Ecuador, faculty of architecture and urbanism, contains :, multiteatro, arqs :, student :, roberto miño, edgar pesantez, marlon menendez, year :, scale :, lamina :, fourth, workshop g, ground floor, first floor, stalls, dressing rooms, cabin, lights, refractory panels
Raw text data extracted from CAD file:
| Language | Spanish |
| Drawing Type | Section |
| Category | Cultural Centers & Museums |
| Additional Screenshots |
 |
| File Type | dwg |
| Materials | Plastic, Other |
| Measurement Units | Metric |
| Footprint Area | |
| Building Features | Garden / Park, Deck / Patio, Elevator, Parking |
| Tags | autocad, center, CONVENTION CENTER, cultural center, culture, DWG, museum, plants, section, sections |








