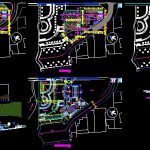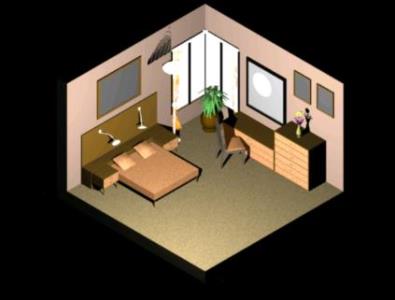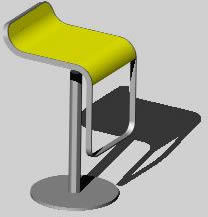Culture House DWG Section for AutoCAD

Culture House – Plants – Sections – Facades
Drawing labels, details, and other text information extracted from the CAD file (Translated from Spanish):
corridor, s, hd, reading room, exhibition hall, hall, master, control, multipurpose esplanade, house of youth and culture, administration, virtual library, café concerte, platform for rehearsals, amphitheater, room for debates, meeting room, photographic exhibition, roof, mezaninne, garden, natural terrain, first level, river, shullcas, auditorium projection room, testing platform ii, testing platform i, testing platform iii, parking, centennial bridge real street, kitchenette, shv, shd, sh males, s.h. women, stage, second level, third level, debates, s, hv, room, meetings, cinema multiplex cinemas, youth house, secretary, reception, wait, fourth level, videos, and magazines, reading cubicles, hemeroteca ,, library, video library, youth platform, ceilings, lateral elevation, frontal elevation, layout and layout, staircase k, staircase e, staircase f, staircase g, staircase h, staircase j, staircase l, patio, mall, lock , workshop dance, body expression, guardian, sh, impressions module, sliding module, deposit of books, attention, server, network, scanner, window box, box vain, width, box of doors, vain, height, material, long, alfeizer, window for perforated ventilation, metal plywood, wooden frame, melamine sheet, tempered glass, metered, curtain wall of glass block, photocopies, scans, staircase i, sculpture painting workshop, internet booths, internet cafe, cinema cabins, mirror
Raw text data extracted from CAD file:
| Language | Spanish |
| Drawing Type | Section |
| Category | Furniture & Appliances |
| Additional Screenshots |
 |
| File Type | dwg |
| Materials | Glass, Wood, Other |
| Measurement Units | Metric |
| Footprint Area | |
| Building Features | Garden / Park, Deck / Patio, Parking |
| Tags | autocad, culture, DWG, facades, furniture, house, meubles, möbel, móveis, plants, RECEPTION, section, sections |








