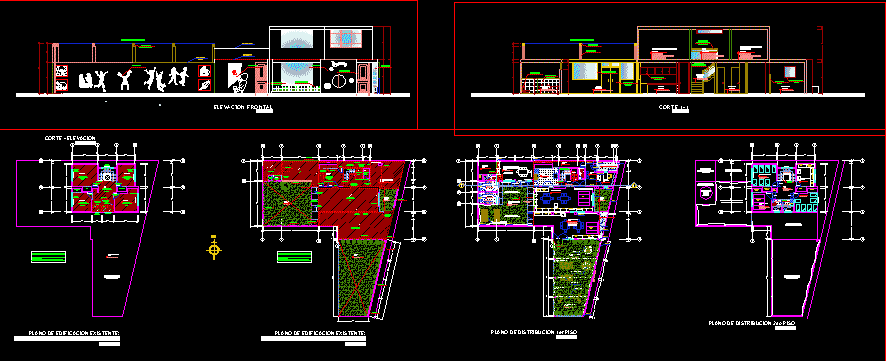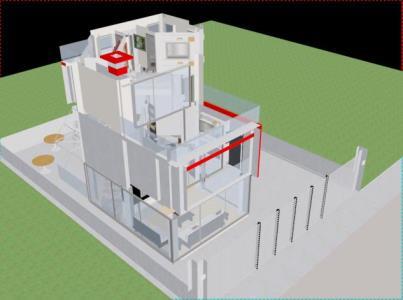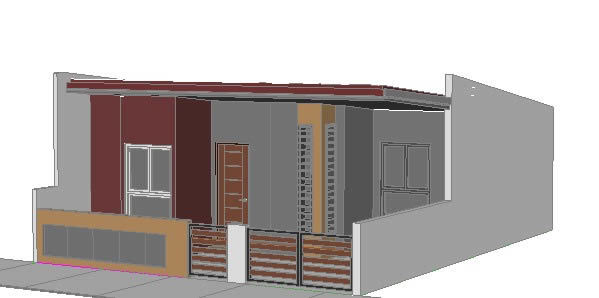Cuna DWG Full Project for AutoCAD

IS A PROJECT OF CONVERSION (NEW USE) HOUSING FOR MILITARY DRAFT IN NEW CRIB FOR CHILDREN UNDER 3 YEARS, HAS UIBICACION MAP, CURRENT PLANS, AND MOTION OF TWO PLANTS, WITH AN ELEVATION
Drawing labels, details, and other text information extracted from the CAD file (Translated from Spanish):
yanet crib, location plan – location, metal swing, fiberglass tube, game – rotating circle, tv. dvd., art shelf, shelf of balls, shelf of educational games, backpacks, cleaning supplies, sitting mats, exhibition space of work done in class, recreational area of synthetic grass, floating floor, ss.hh., coverage rashell mesh projection and implementation, rashell screen mesh coverage, grass recreation area, rashell mesh coverage projection and implementation, meson for baby change, diapers and food, clothes and diapers, shelf games didactic, game – frame, rashell mesh, box of areas, distribution plan, new slab roof lightened and concrete, projection fence perimeter brick wall, ss.hh. children, ss.hh. girls, natural grass, secondary income, shelf of sheets and blankets, wooden shelves, polished cement floor, medicine cabinet, deposit, ceiling light projection, polished concrete floor to be removed for change, vinyl floor to remove for change , ceramic floor and base to be removed for change, sardinel to be removed, sink to be removed, work table and sink to be removed to replace, wall to be demolished, openings on existing wall, polished cement floor to be removed for change, floor of polished cement to be removed for change, parquet floor to be removed for change, bidet to be removed, floor and counter-wall of ceramic to be removed for change, floor and base to be removed for change, shower to be removed, new coat of paint in closet, new hand paint on door, new hand paint in metal window carpentry, remove wall and window vain, removal of door, new hand paint in metal carpentry door, school, house, officers, hipolito unanue, general hospital, health, pnp, unjbg, faculty, nursing, crass, palace, justice, pnp, neighborhood callao, probable litigation, sports, pedro ruiz gallo, complex, park the locomotive, park, the americas, plaza de arms, health, pharmacy, del carmen, center, cathedral of tacna, prefecture, court of justice, public jail, basadre house, house portillo, ornamental fountain, alameda bolognesi, fifth metraud, lombardi house, perimeter, street vicente dagnino, road section a – a ‘, glass blocks, frontal elevation, meter, metal handrail to be removed, new wooden handrail with fiberglass panels, raschel mesh cover, new wooden handrail with fiberglass panels, note: , change of electrical wiring, work table to be removed to replace, – in all the windows the scratching and sanding of metallic carpentry will be carried out, – in all the doors the scratching and sanding of wooden carpentry will be carried out, wooden door var board, meter to remove to relocate, – in all the closets will be scratched and sanded wood carpentry, sanding steps and wooden counterpanes, after scraping and sanding, s.h.and kitchen to be applied enamel paint. the previous scratching and sanding will be done, low ceiling, column to be removed, fence wall to be removed, ceramic floor, floating floor, baby type toilet, varnished counterplate wood door, window with metallic carpentry, new painting hand in pastry, enamel paint, wooden staircase, varnished board wooden door, glass blocks, metal grating, new glass partition door, zs, new elevated fiberglass tank, new tank tank projection, electric fence, pump of water, changing table, toilet to be removed to replace, new metal safety fence, first aid, location, location – location, current status, proposal
Raw text data extracted from CAD file:
| Language | Spanish |
| Drawing Type | Full Project |
| Category | Schools |
| Additional Screenshots |
 |
| File Type | dwg |
| Materials | Concrete, Glass, Wood, Other |
| Measurement Units | Metric |
| Footprint Area | |
| Building Features | Garden / Park, Deck / Patio |
| Tags | autocad, children, College, draft, DWG, full, Housing, library, military, Project, school, Tacna, university, years |








