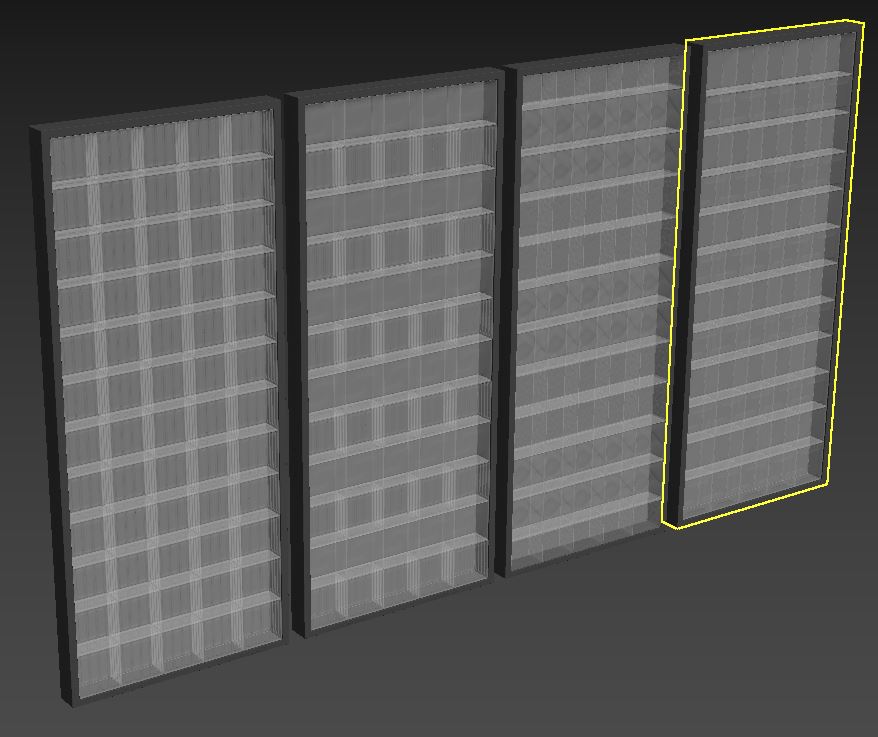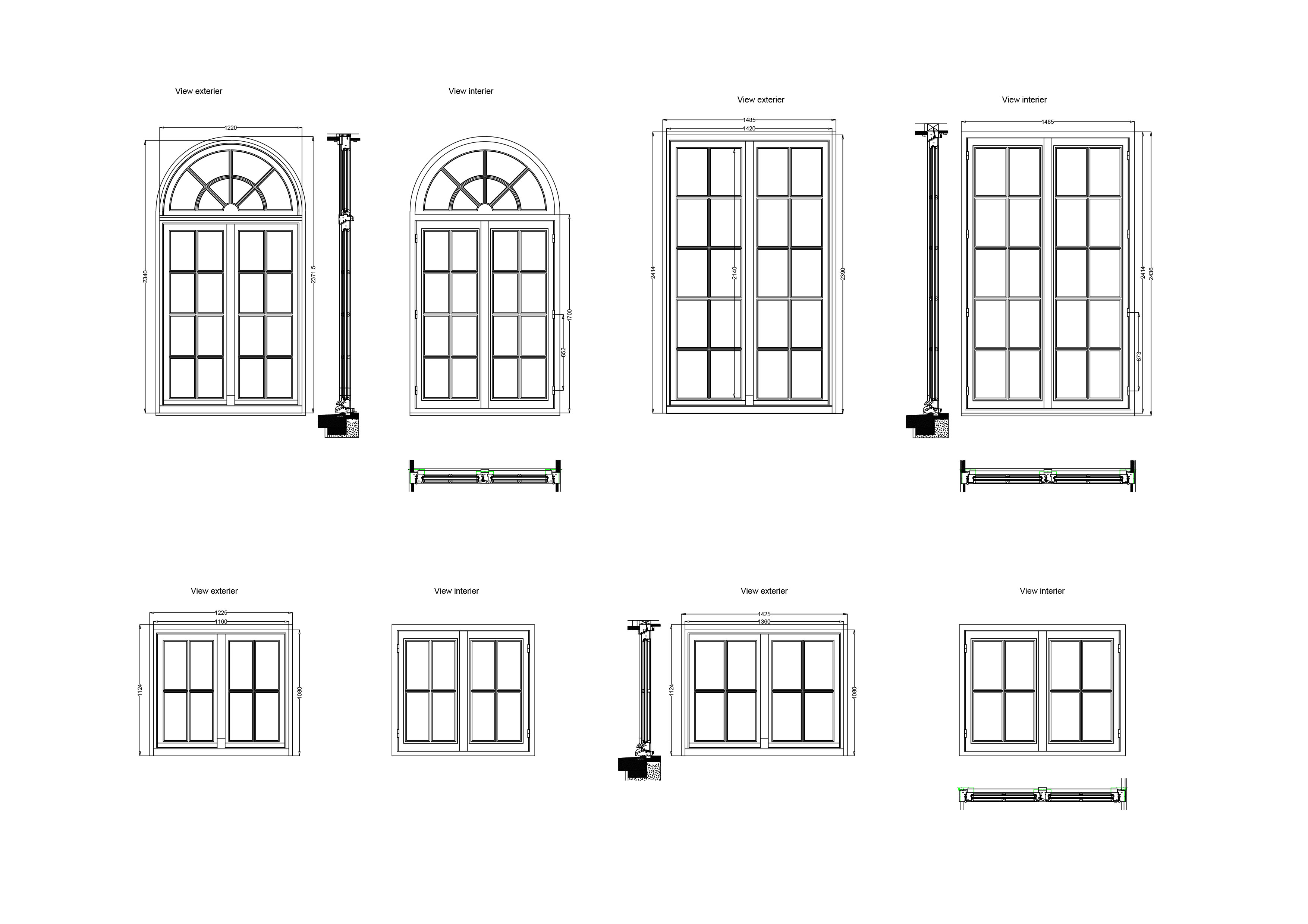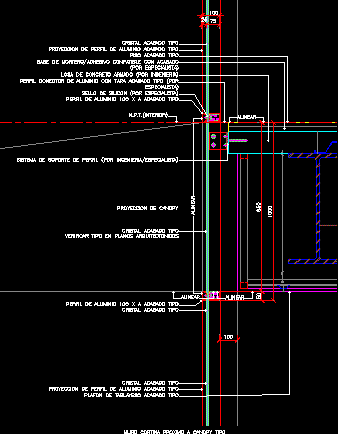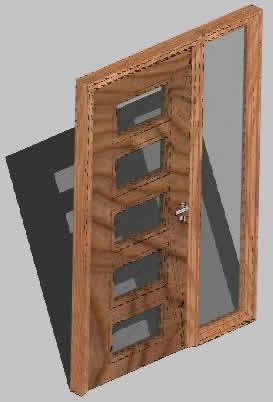Curtain Wall 1:25 DWG Section for AutoCAD
ADVERTISEMENT
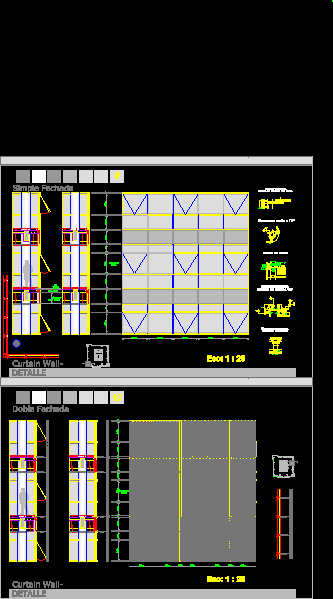
ADVERTISEMENT
Construction details – – simple glass only and double glazed with metal mesh – – curtain walls. Views and sections of the constituent pieces. S.cale 1:25
Drawing labels, details, and other text information extracted from the CAD file (Translated from Spanish):
closing of slabs long, support, sheet, crossbeam, weatherstrip, weatherstrip, closing of slabs short, dvh, profile, structural dvh, technical floor, slab, technical ceiling, enclosure dvh, vertical section detail slab closing, closing of slabs, silicone sealant, horizontal cut column detail, separator, silicone, structural silicone, curtain wall- detail, simple facade, double facade
Raw text data extracted from CAD file:
| Language | Spanish |
| Drawing Type | Section |
| Category | Doors & Windows |
| Additional Screenshots |
 |
| File Type | dwg |
| Materials | Glass, Other |
| Measurement Units | Metric |
| Footprint Area | |
| Building Features | |
| Tags | autocad, construction, curtain, details, double, DWG, glass, glazed, mesh, metal, section, Simple, wall, walls |
