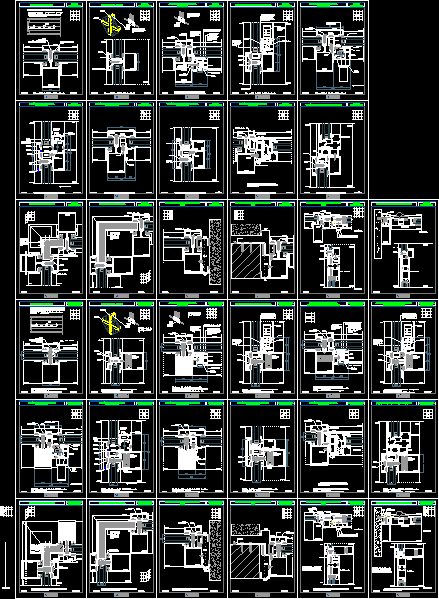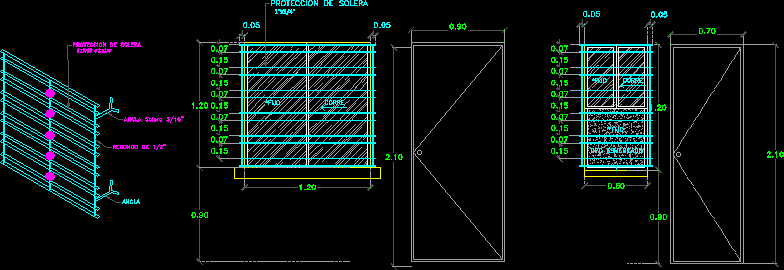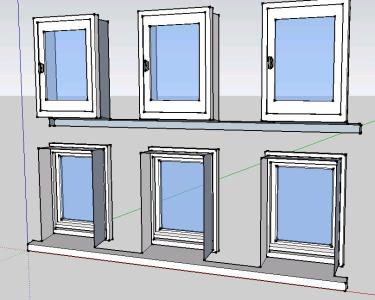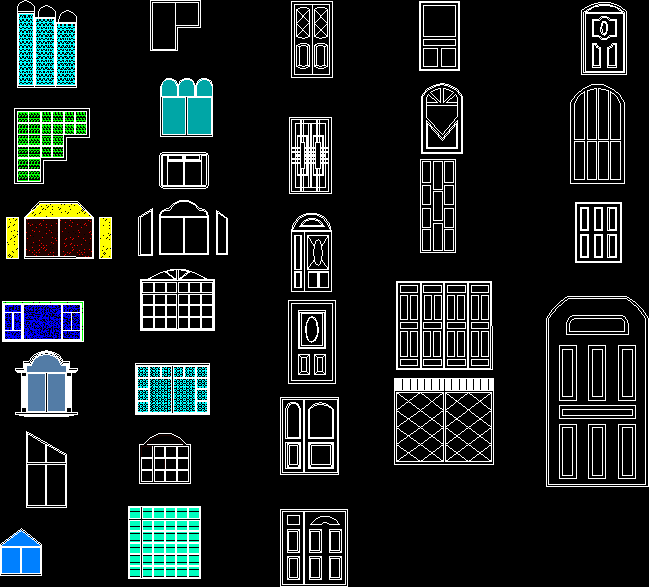Curtain Wall Details – Cortizo Aluminum DWG Detail for AutoCAD

aAuminum curtain walls CORTIZO details inverted curtain wall
Drawing labels, details, and other text information extracted from the CAD file (Translated from Spanish):
section a, section b, sandwich type panel, formed with double, aluminum sheet of, and material filling, insulator, section i, section j, section k, section l, section m, section c, section d, for bonding structural silicone, section g, section h, section e, section f, central joint, structural silicone, double-sided adhesive tape, slatted plate, drain, wedge, inverted wall facade, horizontal section by fixed, vertical section by fixed, horizontal section by projecting opening, watertightness, vertical section by projecting opening, horizontal section by oscillo-swing opening, interior joint, vertical section by oscillo-swing opening, horizontal section by fixed opening oscillating-swing, vertical section by fixed opening oscillo-swing, horizontal section by opening practicable, in the facade of inverted wall can be placed any type of traditional carpentry, for details of the system shown here see catál ogo of the series itself, vertical section by practicable opening, horizontal section by corner, horizontal section by corner, horizontal section by wall finish of work, horizontal section by door millennium plus, door millennium plus, section aa, section bb, compass , horizontal section by means of a millennium door, millennium door, details of the dimensions of the screws of the press plate, folding, sheet metal, insulating, according to glazing, flush façade inverted wall, in the inverted wall façade any kind of carpentry can be placed traditional, for details of the system represented here see catalog of the series., on the façade of flush inverted wall can be placed any type of traditional carpentry, for details of the system represented here see catalog of the series itself, sealed, section c ‘, horizontal section by projecting opening with secondary crossbar, section d’, vertical section by opening projecting with secondary crosspiece
Raw text data extracted from CAD file:
| Language | Spanish |
| Drawing Type | Detail |
| Category | Doors & Windows |
| Additional Screenshots |
 |
| File Type | dwg |
| Materials | Aluminum, Other |
| Measurement Units | Metric |
| Footprint Area | |
| Building Features | |
| Tags | aluminum, autocad, curtain, DETAIL, details, DWG, inverted, wall, walls |








