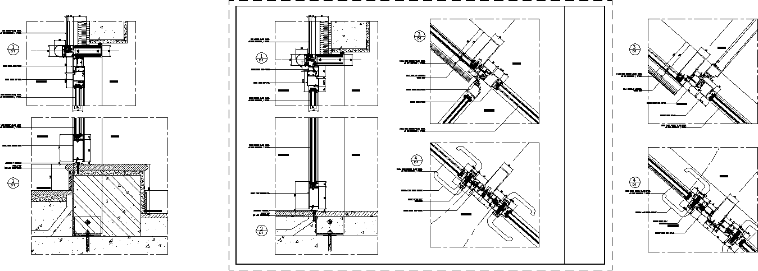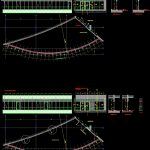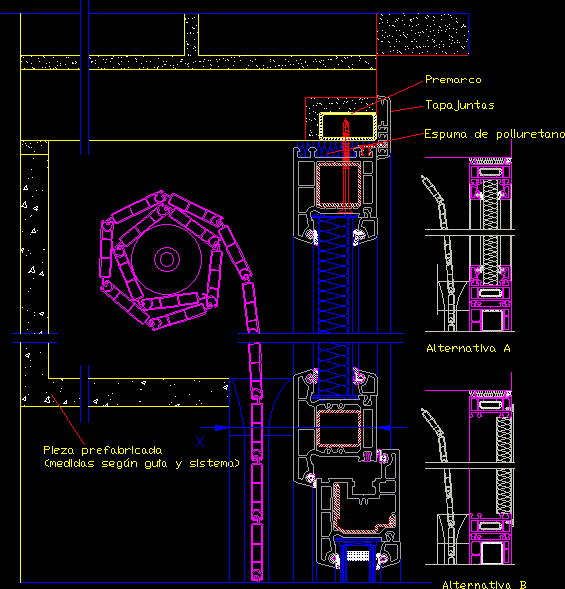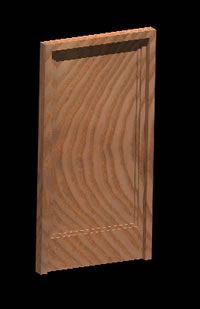Curtain Wall Details DWG Detail for AutoCAD

Details – specifications – sizing
Drawing labels, details, and other text information extracted from the CAD file:
date, consultant’s job no., scale, dwg. no., sheet title :, rev. suffix, approved by:, drawn by :, checked by:, cad ref., consultant :, al salaam, i n s i d e, o u t s i d e, hinge door bottom rail, aluminum threshold, hinge door top rail, hinge door sub-frame, terrace f.f.l., board room f.f.l., semi-circular aluminum cover clip, hinged door sub-frame, hinged door frame, hinged door lock mechanism, hinged door lever handle, silicone sealant with foam backing rod, line of aluminum mullion contineous to slab for rigid fixing, aluminum angle cleat riveted to cladding and screwed to aluminum angle runner, aluminum angle runner, silicone sealant with foam backing rod, aluminum flashing in black colour, folcr’a-beach industrial co. l.l.c., beach, folcrá, united arab emirates, as built drawing, rick, ed b., board room area, terrace at fifth floor, elevation :, plan view :, board room area f.f.l, additional curtain wall, section ‘b’
Raw text data extracted from CAD file:
| Language | English |
| Drawing Type | Detail |
| Category | Doors & Windows |
| Additional Screenshots |
 |
| File Type | dwg |
| Materials | Aluminum, Glass, Steel, Other |
| Measurement Units | Metric |
| Footprint Area | |
| Building Features | |
| Tags | autocad, curtain, DETAIL, details, DWG, sizing, specifications, wall |








