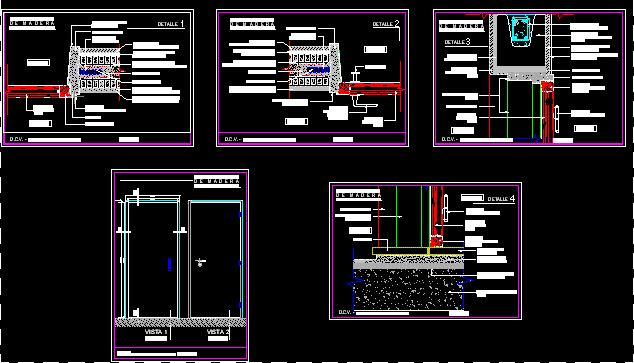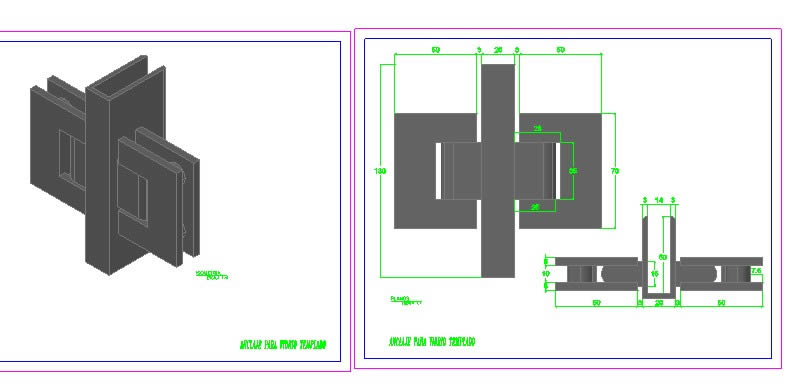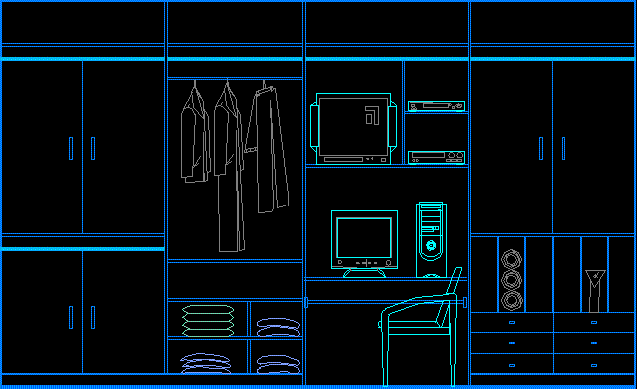Curtain Wall Details DWG Detail for AutoCAD
ADVERTISEMENT
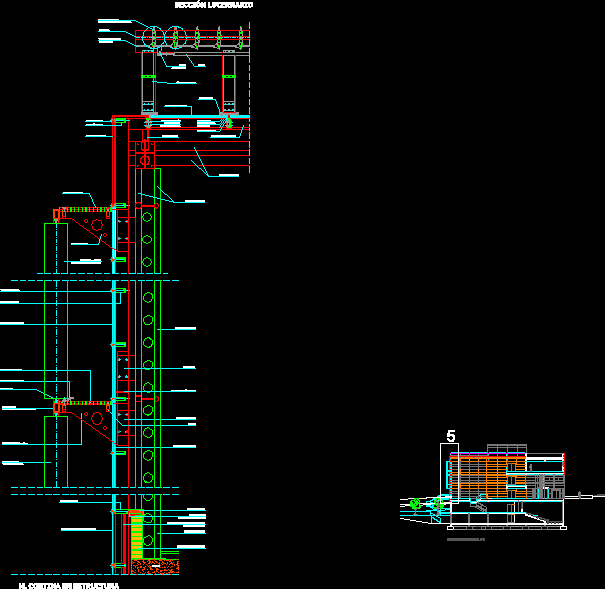
ADVERTISEMENT
Curtain Wall Details
Drawing labels, details, and other text information extracted from the CAD file (Translated from Spanish):
s i s t a m s s, m. curtain structure, drive cam, calculation pending structure, double glazing, sliding anchor, adjustable blade, auxiliary structure, forged, horizontal flap, motorized vertical, brick factory wall, wood finish, water closure, fixed anchor, lucernario section, intercalary, anchoring curtain wall, projection of the crossbar, adjustable motorized horizontal, guide profile, motor, cam, drive, existing belt, fixing screw, sandwich panel, transmission rod, movement, support bracket, adjustable vertical motorized, fixing kit, support bracket slats, longitudinal section dd
Raw text data extracted from CAD file:
| Language | Spanish |
| Drawing Type | Detail |
| Category | Doors & Windows |
| Additional Screenshots |
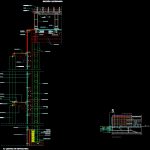 |
| File Type | dwg |
| Materials | Wood, Other |
| Measurement Units | Metric |
| Footprint Area | |
| Building Features | |
| Tags | autocad, curtain, DETAIL, details, DWG, wall |



