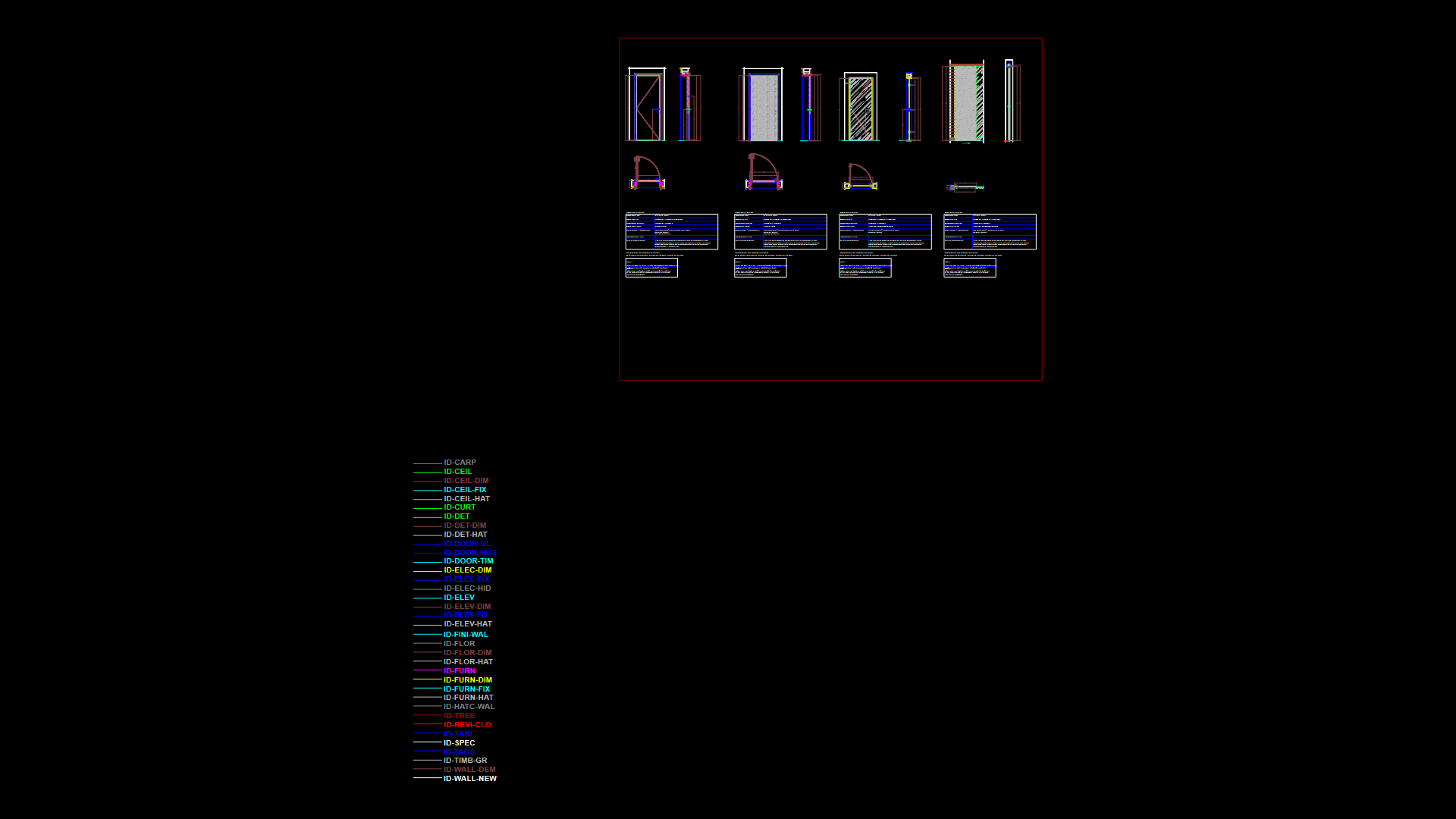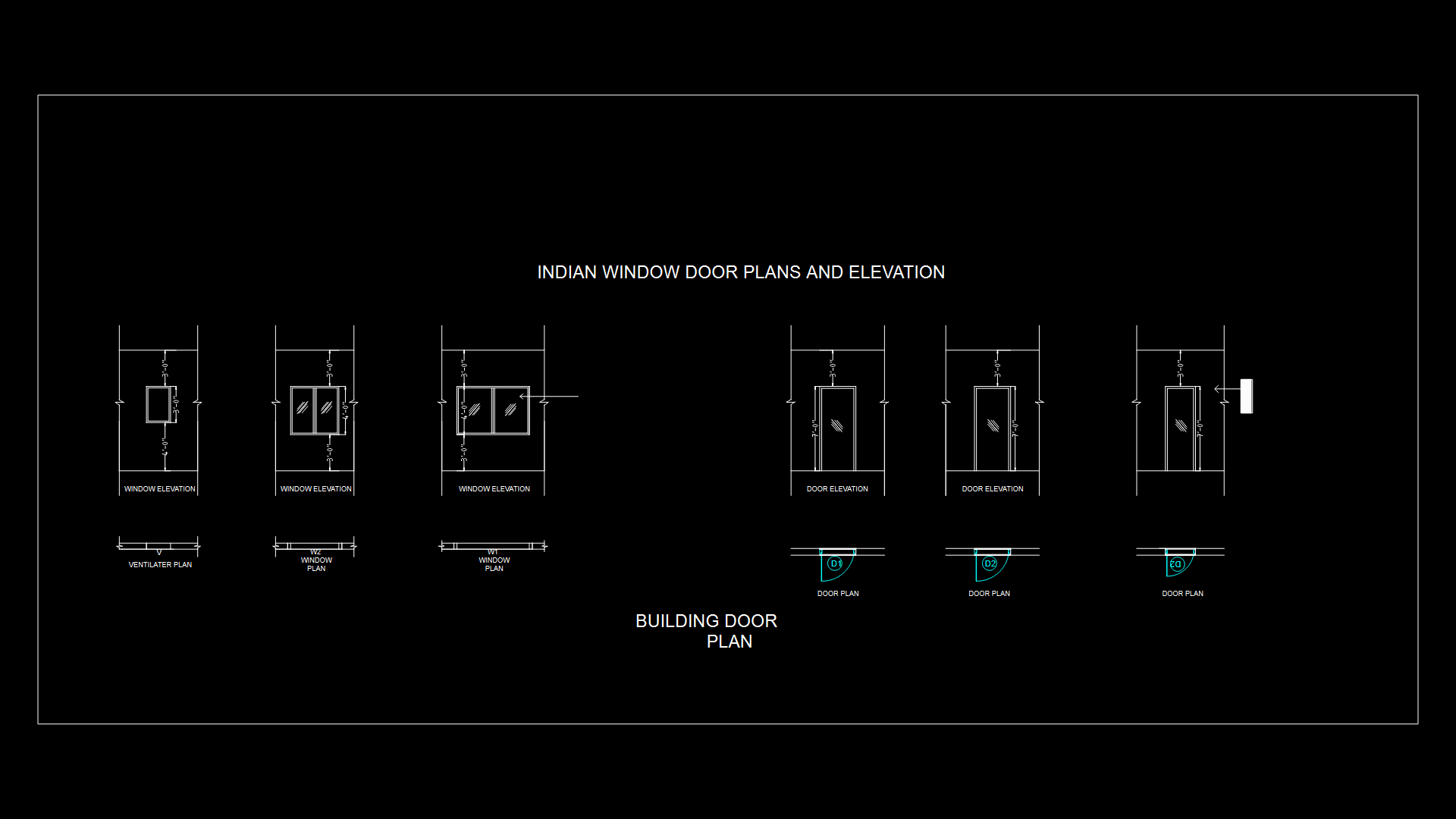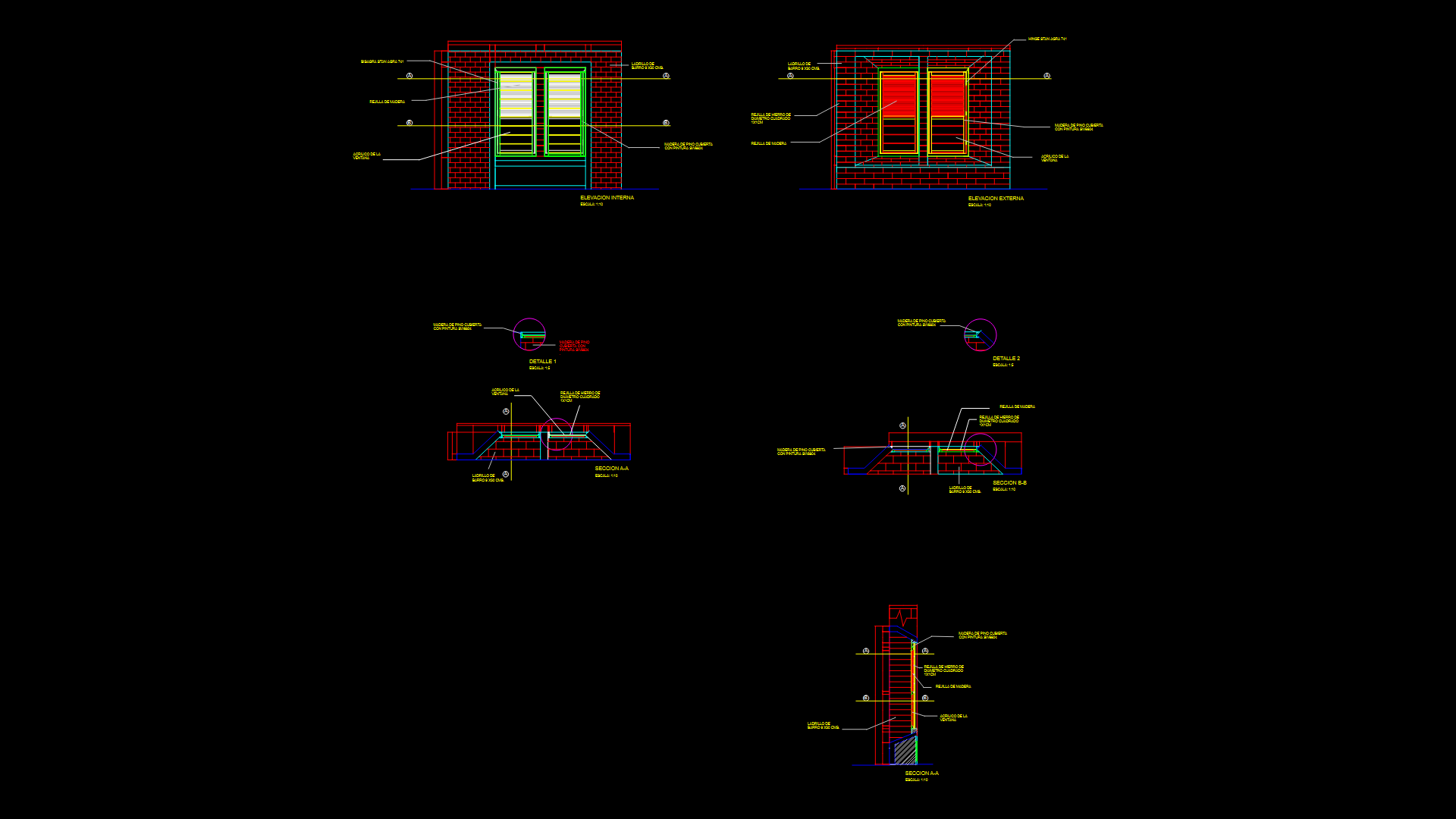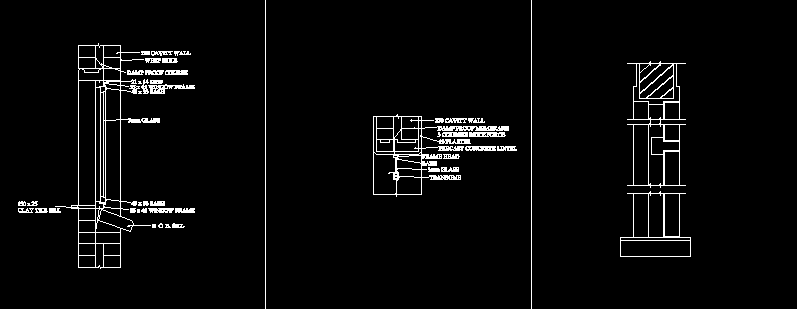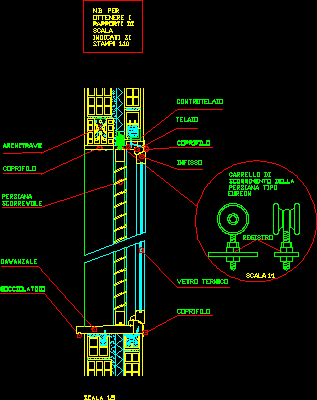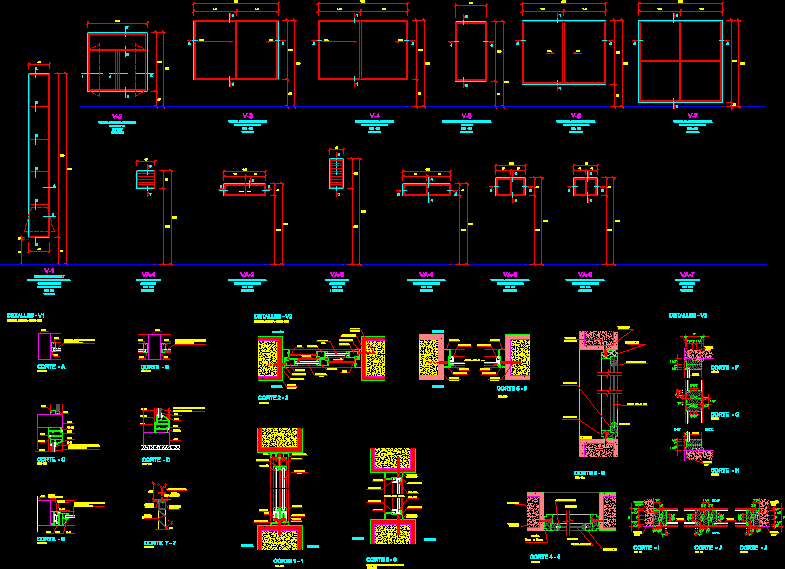Curtain Wall DWG Block for AutoCAD
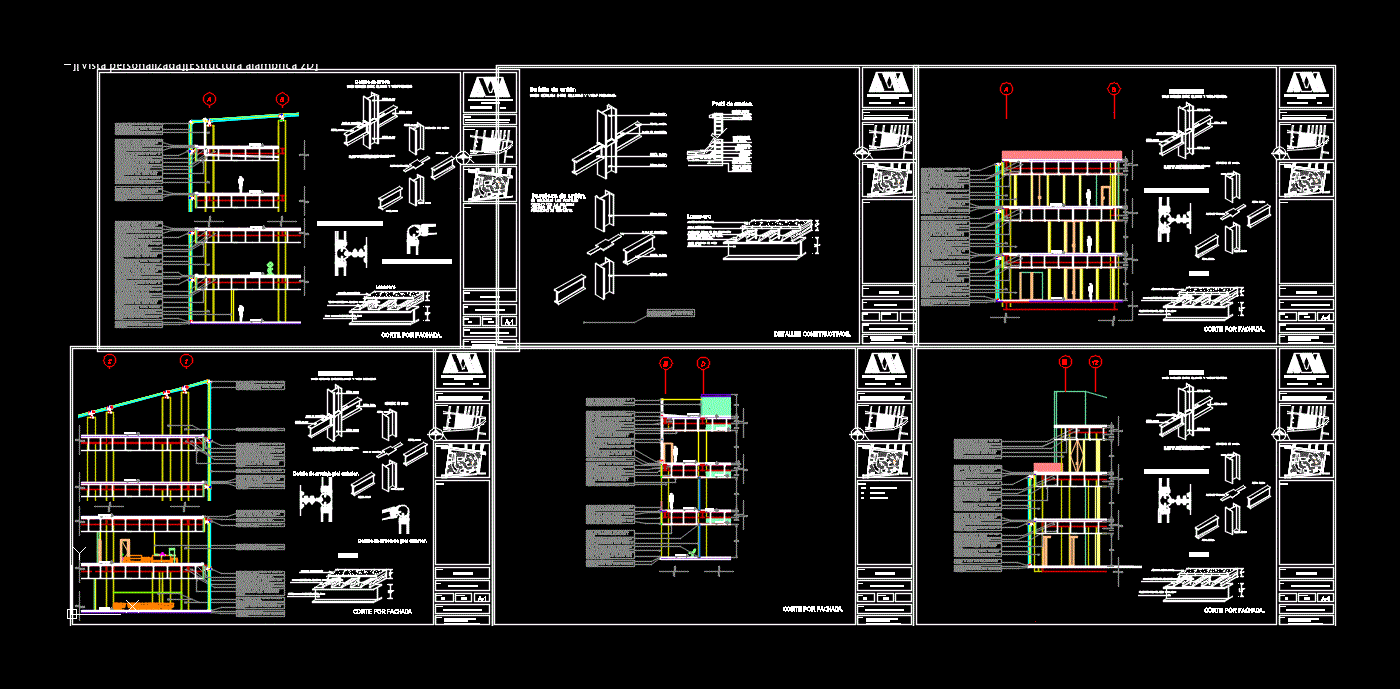
Cutting curtain wall
Drawing labels, details, and other text information extracted from the CAD file (Translated from Spanish):
n.p.t., bpv, steel, cut by façade., metal union between columns and primary beams., transition plate., junction detail., joint detail, exterior skin anchoring detail., pvc tube, glazing. translucent glass, partition laminated plasterboard, partition of duroc for exteriors, chaflan., waterproofing, imperfect fester, total balnco., dropper., metropolitan autonomous university, xochimilco unit, lic. in architecture, lagoon of terms, lake onega and lake constanza, col. two lakes. Delegation Miguel Hidalgo, cdmx., Parque dos Lagos, Cindy Lorraine Lopez Villatoro. stream guzmán hiram. ramirez peña mauricio alejandro., meters, mtro. arq josé luis jiménez delgado., lagoon of terms, cuernavaca railway, onega lake, constanza lake, ladoga lake, peypus lake, bolsena lake, guanacacha lake, lake mayor, constructive details., exterior skin junction detail., reinforced concrete, roof parapet., partition of duroc for exteriors., electrowelded mesh., brushing of, cement., brickwork., entortado., filling of, tezontle., teranium losacero, galvanized sheet, fixing, sheet, elevation, handrail based transparent clear tempered glass with stainless steel poles, union cutting.
Raw text data extracted from CAD file:
| Language | Spanish |
| Drawing Type | Block |
| Category | Doors & Windows |
| Additional Screenshots | |
| File Type | dwg |
| Materials | Concrete, Glass, Steel, Wood, Other |
| Measurement Units | Metric |
| Footprint Area | |
| Building Features | Deck / Patio |
| Tags | autocad, block, curtain, curtain wall, cutting, DWG, wall |
