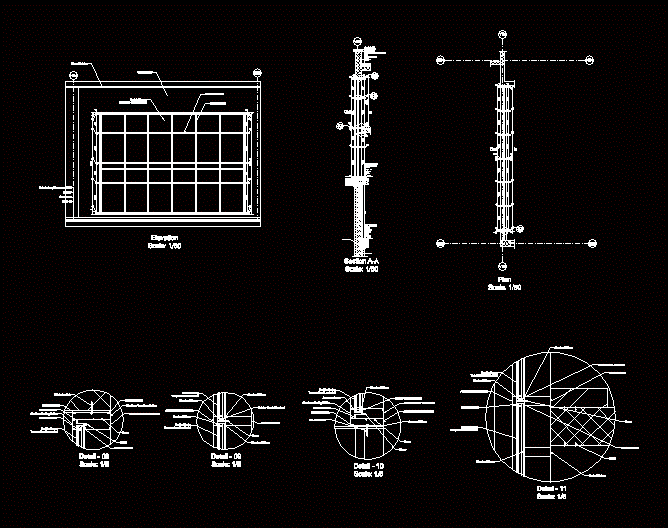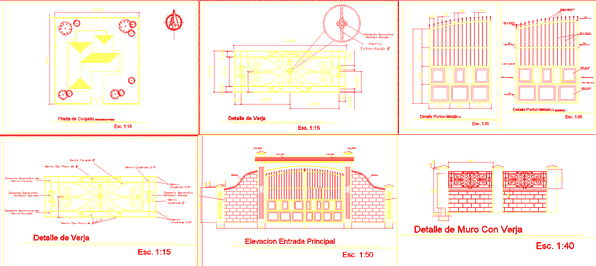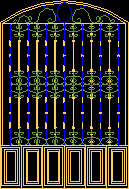Curtain Wall DWG Plan for AutoCAD
ADVERTISEMENT

ADVERTISEMENT
The CAD file contains aluminum bar type: – Plan 1/50 – 1/50 Elevation – Section 1/50 – 4 for detailed connections
Drawing labels, details, and other text information extracted from the CAD file:
out, epdm, plaster, thermal insulation with geotextile protection, protection wall, mortar, dpc
Raw text data extracted from CAD file:
| Language | English |
| Drawing Type | Plan |
| Category | Doors & Windows |
| Additional Screenshots | |
| File Type | dwg |
| Materials | Aluminum, Other |
| Measurement Units | Metric |
| Footprint Area | |
| Building Features | |
| Tags | aluminum, autocad, BAR, cad, curtain, DWG, elevation, file, frame, glass, panel, plan, section, type, wall |








