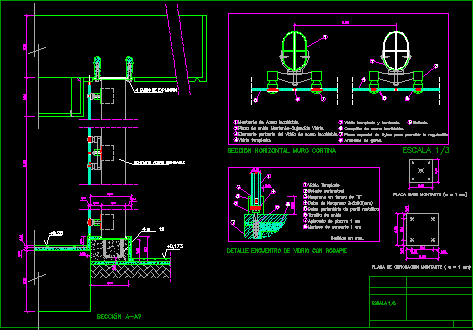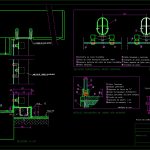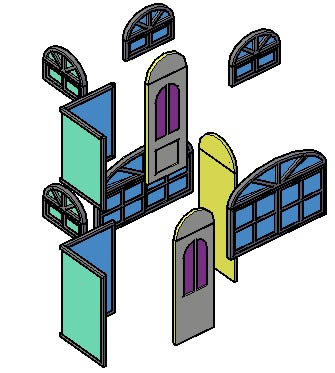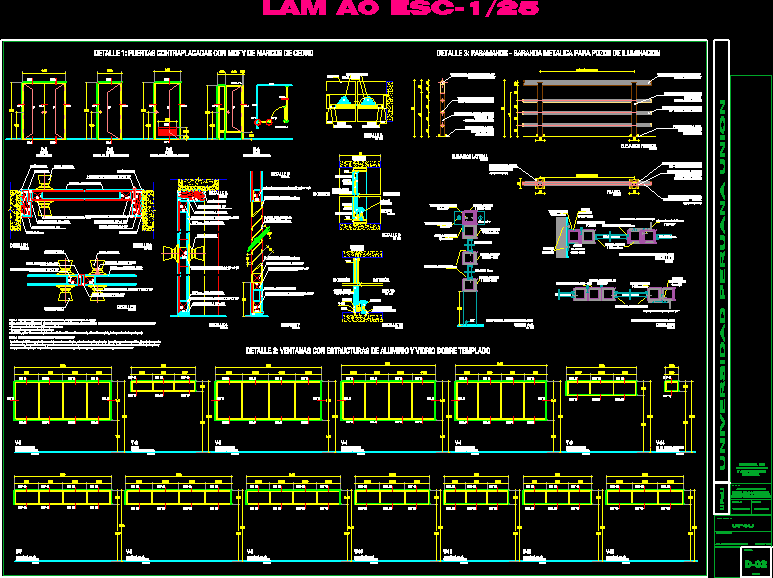Curtain Wall DWG Section for AutoCAD

Vertical and horizontal sections wall curtain
Drawing labels, details, and other text information extracted from the CAD file (Translated from Spanish):
lighting, single line diagram, household appliances, fixed machines, portable machines, garage door, connection, electrical distribution network, cgp, denomination, facing, ceiling, floor, hallway, lobby, living room, hallway, kitchen, storage room, toilet, bathroom sleep ppal., bathroom, distributor, trim and plastering, plaster., tiling, stone cladding, false ceiling, plaster., oak flooring, terrazzo, basement floor, plastering, cement, concrete slab, steel stile stainless steel, measures in mm, horizontal section curtain wall, glass meeting detail with skirting board, galce glass window holder, union screw, perimeter sealing, tempered glass, stainless steel cap., special piece of nylon to allow regulation. , rubber washer., sealed., tempered and laminated glass., tempered glass., stainless steel glass supporting element., junction piece, glass fixation., stainless steel upright.
Raw text data extracted from CAD file:
| Language | Spanish |
| Drawing Type | Section |
| Category | Doors & Windows |
| Additional Screenshots |
 |
| File Type | dwg |
| Materials | Concrete, Glass, Steel, Other |
| Measurement Units | Metric |
| Footprint Area | |
| Building Features | Garage |
| Tags | autocad, curtain, DWG, horizontal, section, sections, vertical, wall |








