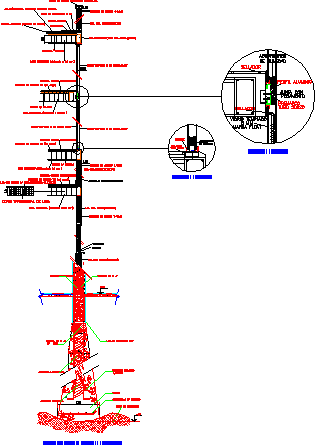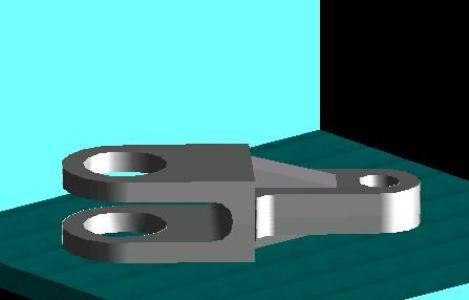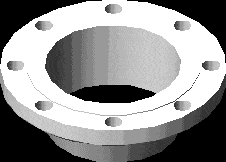Curtainwall DWG Section for AutoCAD

Facade section curtain wall ,mezzanine in concrete lightness by ribs and ceramic bricks
Drawing labels, details, and other text information extracted from the CAD file (Translated from Spanish):
Ext. Ceramic block, Counter glass, tread, Ribbed slab, Lad, Seat mortar, the D. Cer., Column of, Seat mortar, Reconstituted granite tile, Iron calculus, Ribbed slab, Iron diameter, Sealant, Weatherstrip, Premarital, tube, Aluminum profile, tube, Premarital, Asphalt paint, Water insulation tri-layer asphalt membrane, Seat mortar, Ribbed slab, beam, Seat mortar, Tempered glass mm mark float, the D. Cer., Tempered glass mm mark float, Iron calculus, Vermiculite, air chamber, Iron calculus, Reconstituted granite tile, Ribbed slab, Compression layer cm, Reconstituted granite tile, Tempered glass mm mark float, Bolted galvanized iron sheet, Slab cross section, Foundation beam hua, Head of hº aº, Longitudinal reinforcement, Helical armor, Armor calculation, Foundation level, bulb, Concrete cycle, Roof court, detail
Raw text data extracted from CAD file:
| Language | Spanish |
| Drawing Type | Section |
| Category | Construction Details & Systems |
| Additional Screenshots |
 |
| File Type | dwg |
| Materials | Aluminum, Concrete, Glass |
| Measurement Units | |
| Footprint Area | |
| Building Features | |
| Tags | autocad, bricks, ceramic, concrete, construction details section, curtain, cut construction details, DWG, facade, mezzanine, ribs, section, wall |








