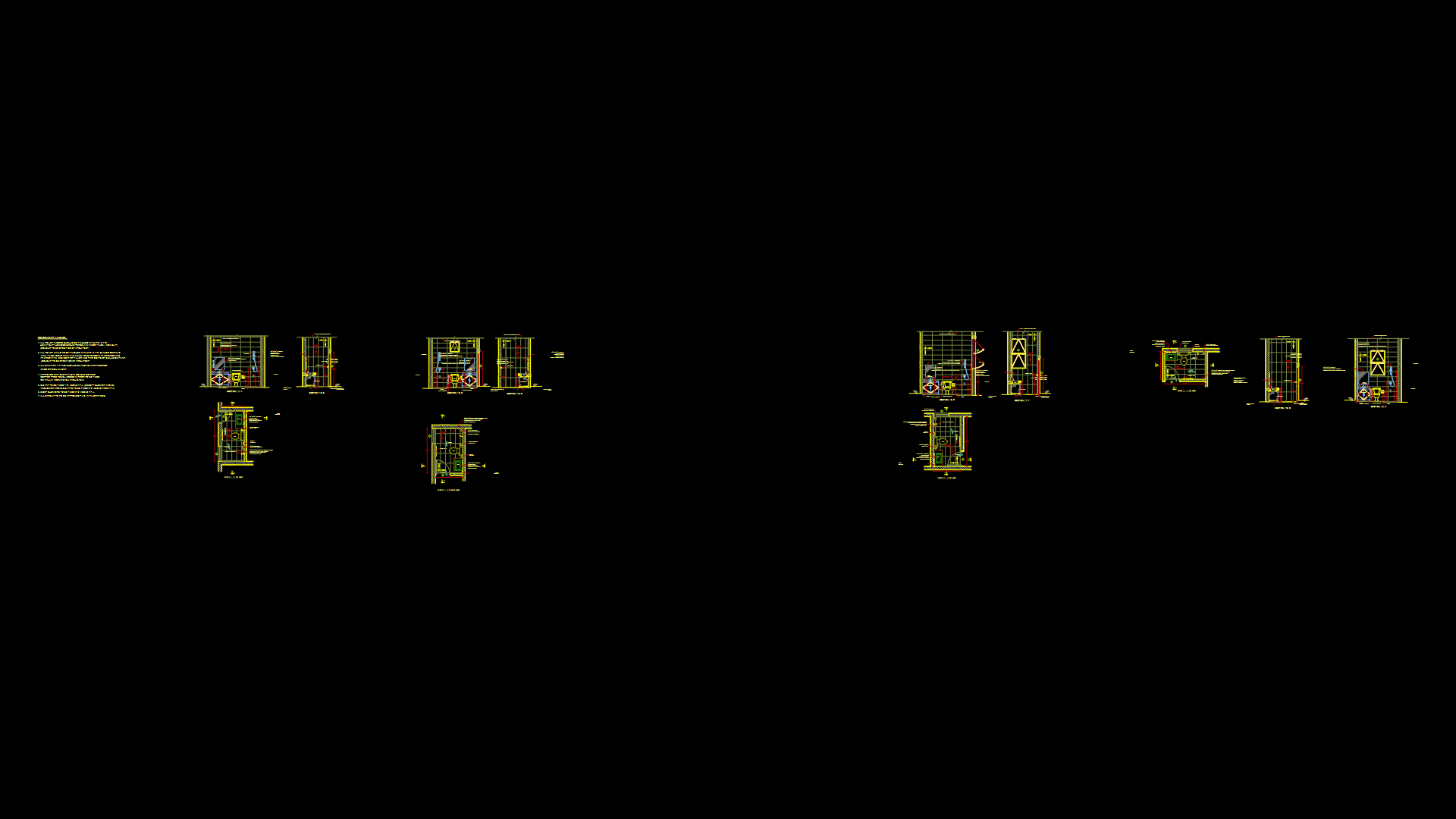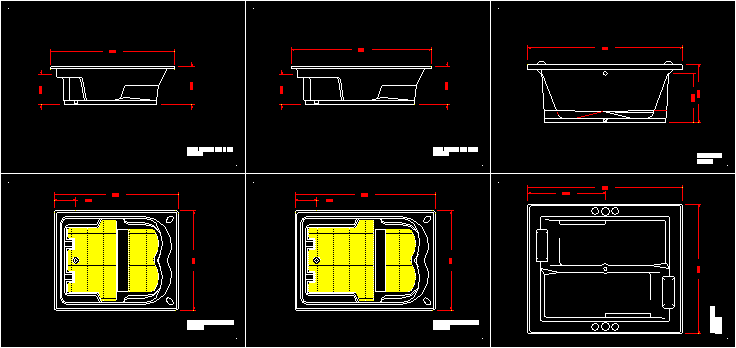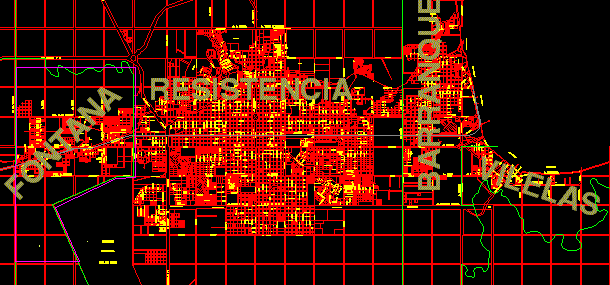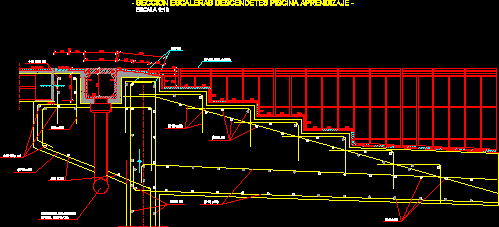Curved Shower 3D DWG Model for AutoCAD
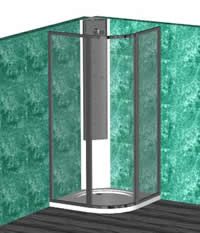
Curved shower with applied materials and glass transparent screen
Drawing labels, details, and other text information extracted from the CAD file (Translated from Spanish):
owner, The architect, Basic project execution, scale, Location, Homes in villariezo, flat, Canal urbanism architecture s.l., Owner: d. Javier pinillos de grado, Tfn comuneros walk, Architect, bedroom, bath, bedroom, kitchen, distributor, pantry, Chrome gifmap, Glass, Gray marble, Green glass, Matte net, White glass, Wood dark ash, Wood dark red, Wood teak, Parket, kitchen, Black matte, Black glass, Red plastic, Wood med. Ash, bath, mirror, ledge, Board, Red glass, Marble green, Sector of, Housing proposal, Soc. Coop. For sale mirabueno, Canal urbanism architecture s.l., Tlf., Burgos, Pso comuneros of, owner:, To urbanize, Raised, flat:, scale, Agustin, Blacksmith channel, architect:
Raw text data extracted from CAD file:
| Language | Spanish |
| Drawing Type | Model |
| Category | Bathroom, Plumbing & Pipe Fittings |
| Additional Screenshots |
 |
| File Type | dwg |
| Materials | Glass, Plastic, Wood |
| Measurement Units | |
| Footprint Area | |
| Building Features | Garden / Park |
| Tags | applied, autocad, bad, badewanne, baignoire, bain à remous, banheira de hidromassagem, banho, bath, cabine, cubicle, cubículo, curved, douche, duche, dusche, DWG, glass, materials, model, schrank, screen, shower, tub, whirlpool |


