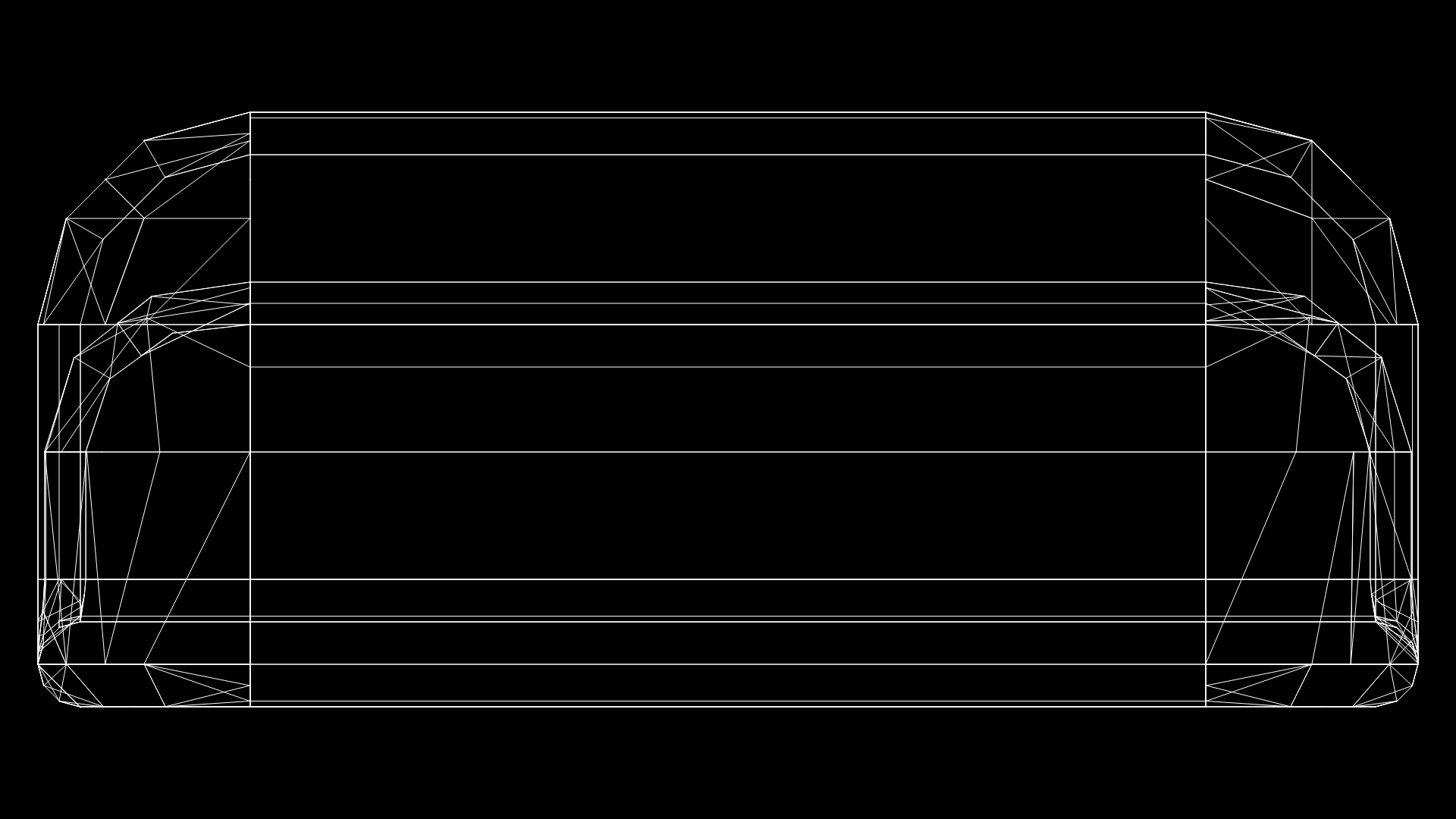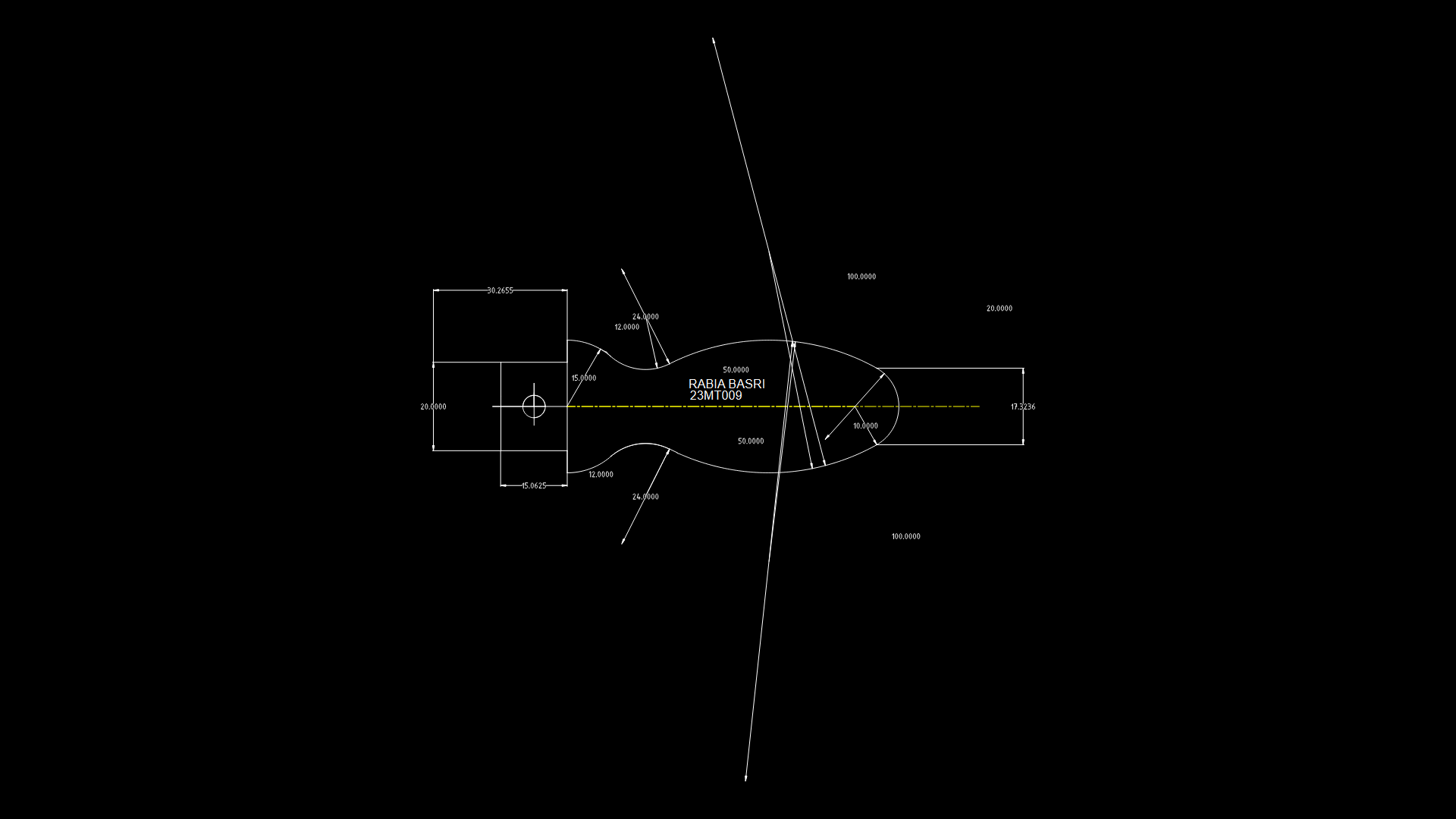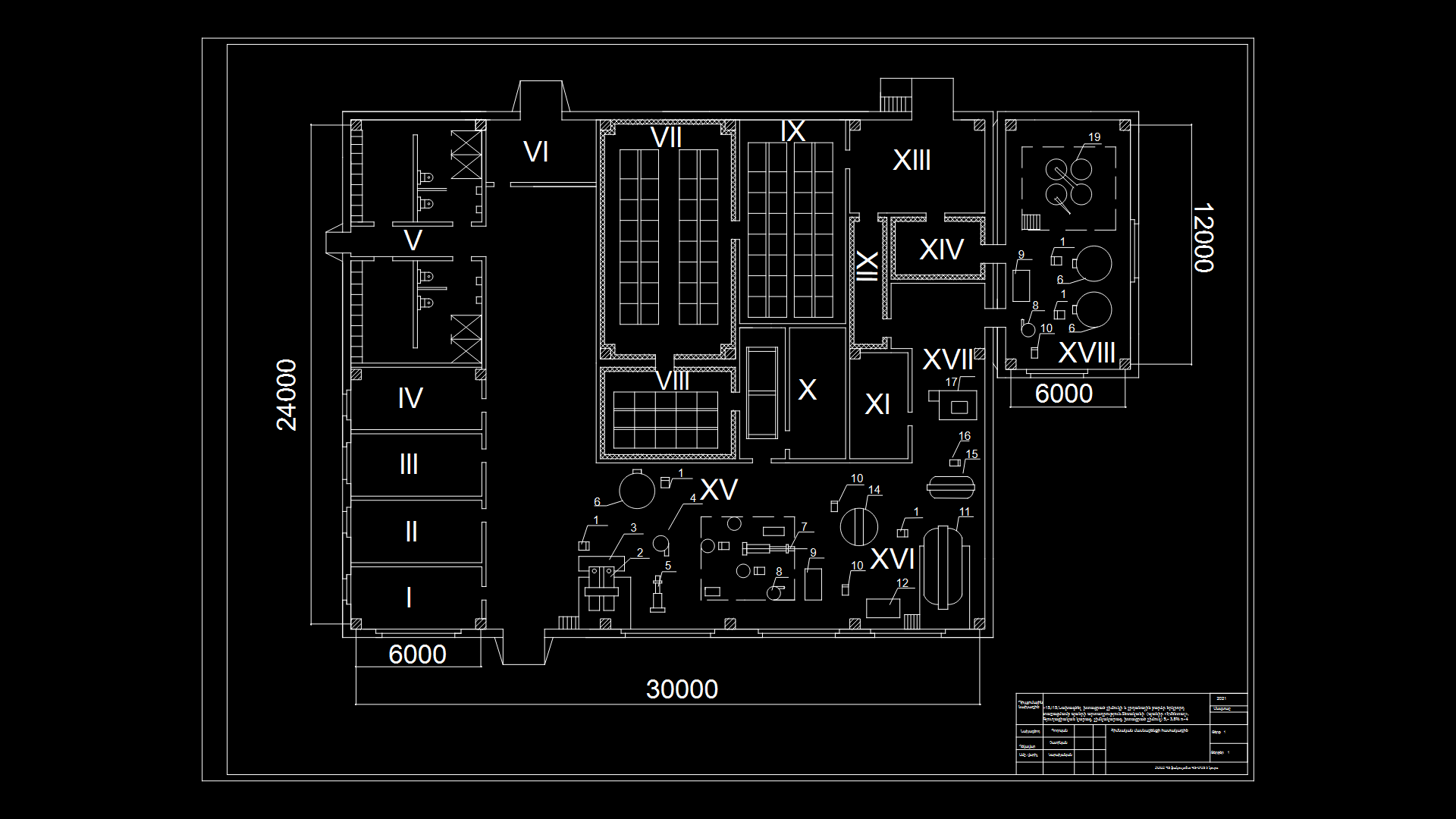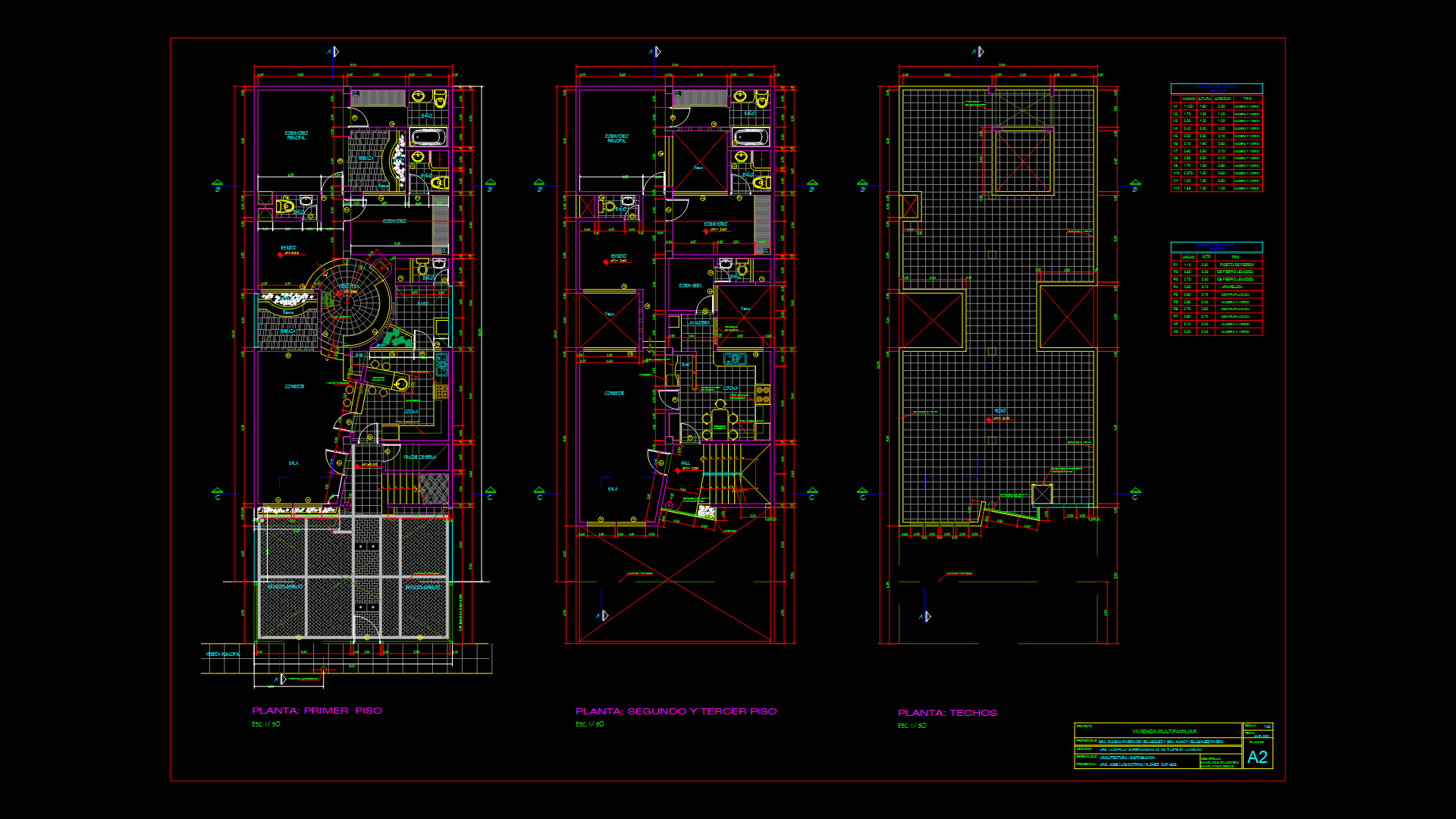Custom Ceiling-Height Wardrobe Plan and Elevation for residential Interior

Comprehensive Wardrobe Design Specifications
This detailed drawing presents both plan and elevation views of a custom built-in wardrobe designed for a residential project in Rajnandgaon, C.G. The wardrobe extends to ceiling height and incorporates multiple functional storage zones.
Key Dimensions:
– Primary width: 10′-0″ (3048mm)
– Variable section widths: 3′-3″ (990mm), 3′-6″ (1067mm), 3′-10″ (1168mm)
– Height: Ceiling height (unspecified exact measurement)
– Base level elevation: LVL ±0″ with a step up at LVL +3″
Storage Components:
– Hanging sections with hanger rods
– Multiple drawer configurations, including specialized shoe drawers
– Glass-front drawers for visibility of contents
– Dedicated tray storage section
– Integrated locker compartment
– Open and closed shelving units
– Working top/sofa integrated into the design
Material Specification: The design utilizes plywood construction with a dual-tone finish approach—light laminate and dark laminate combinations to create visual interest and define functional zones. The wardrobe features both fixed panels and openable panels for access.
This drawing provides comprehensive design guidance for cabinetmakers, showing both the organizational layout (plan view) and visual appearance (elevation) required to construct a highly functional wardrobe system that maximizes storage potential while maintaining residential aesthetic considerations.
| Language | English |
| Drawing Type | Elevation |
| Category | Furniture & Appliances |
| Additional Screenshots | |
| File Type | dwg |
| Materials | Wood |
| Measurement Units | Imperial |
| Footprint Area | 10 - 49 m² (107.6 - 527.4 ft²) |
| Building Features | |
| Tags | built-in wardrobe, closet system, custom cabinetry, interior joinery, laminate finish, millwork detail, residential storage |








