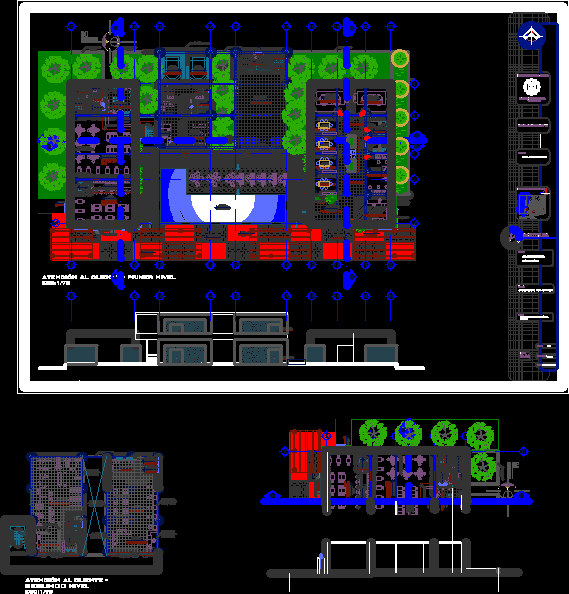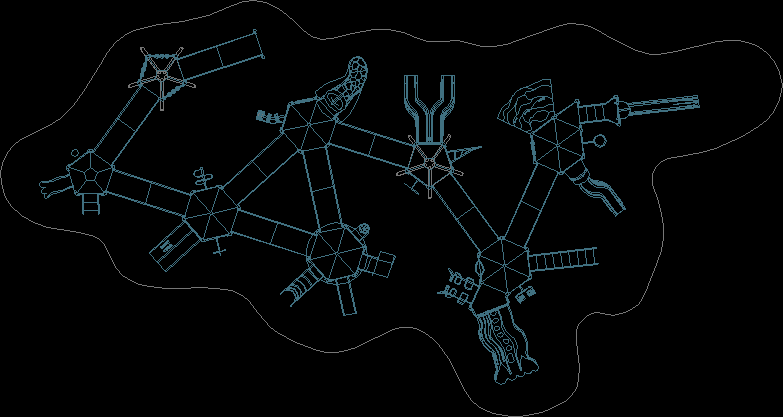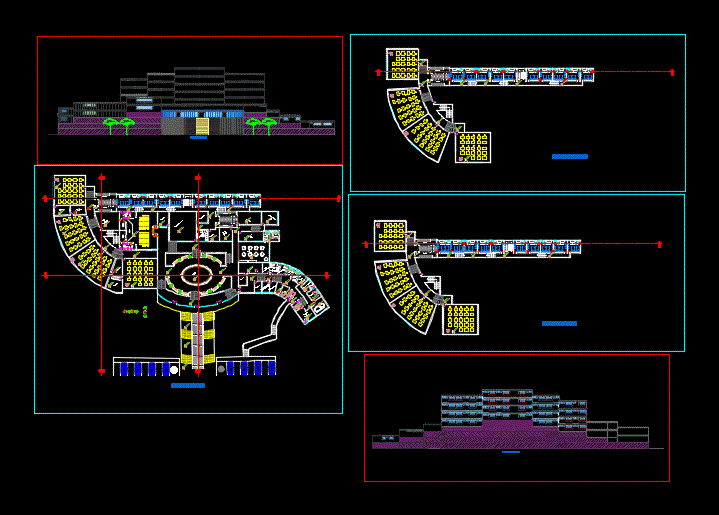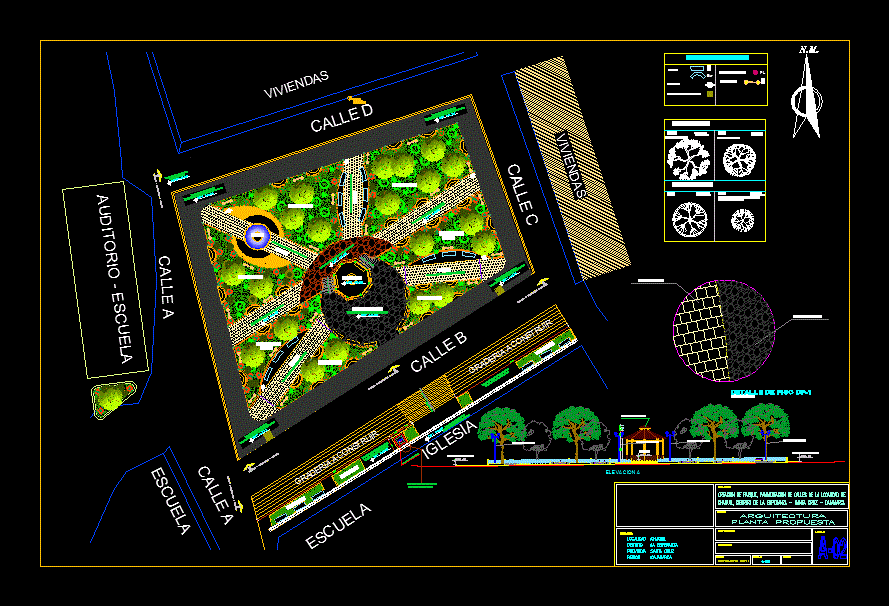Customer Service – Hotel For Executives DWG Elevation for AutoCAD

General Flatness – designations – elevations
Drawing labels, details, and other text information extracted from the CAD file (Translated from Spanish):
npt, light generator, fire pump, drying, laundry, washing, lav., sec., executive suite, ss.hh, room, living room, office, w-closet, terrace, red brick floor, law, year, altum, duc, orte, maestraza, sports coliseum, white building, center, teleinfirmation, cistern, pool, sports, tribune, platform, faculty, accounting sciences, and financial, administration, offices, grotto, engine, dining room , university, kiosk, green area, river piura, photocopies, ing.industrial, administration, national university of piura, hotel for executives, sketches of location, faculty of architecture and urbanism, project, chair, student, sheet, scale:, dimension :, date:, arq. Gilberto Vassallo. arq nelly vicuña., chunga gómez, hilda katherine, customer service development, meters, architecture, architectural design viii, map :, department :, location :, province :, castilla piura, castilla, piura, av. irazola, spa, maniquiure, wait, iron column composed of melamine coated profiles, ceiling projection, wine red adoquin floor, polished cement floor, reception, ceiling projection line, stainless steel high furniture projection, sauna women, massage room, ss.hh women, ss.hh men, dressing rooms, events room, trade, deposit, ceramic starter
Raw text data extracted from CAD file:
| Language | Spanish |
| Drawing Type | Elevation |
| Category | Hotel, Restaurants & Recreation |
| Additional Screenshots |
 |
| File Type | dwg |
| Materials | Steel, Other |
| Measurement Units | Metric |
| Footprint Area | |
| Building Features | Pool |
| Tags | accommodation, autocad, casino, customer, designations, DWG, elevation, elevations, flatness, general, hostel, Hotel, Restaurant, restaurante, service, spa |








