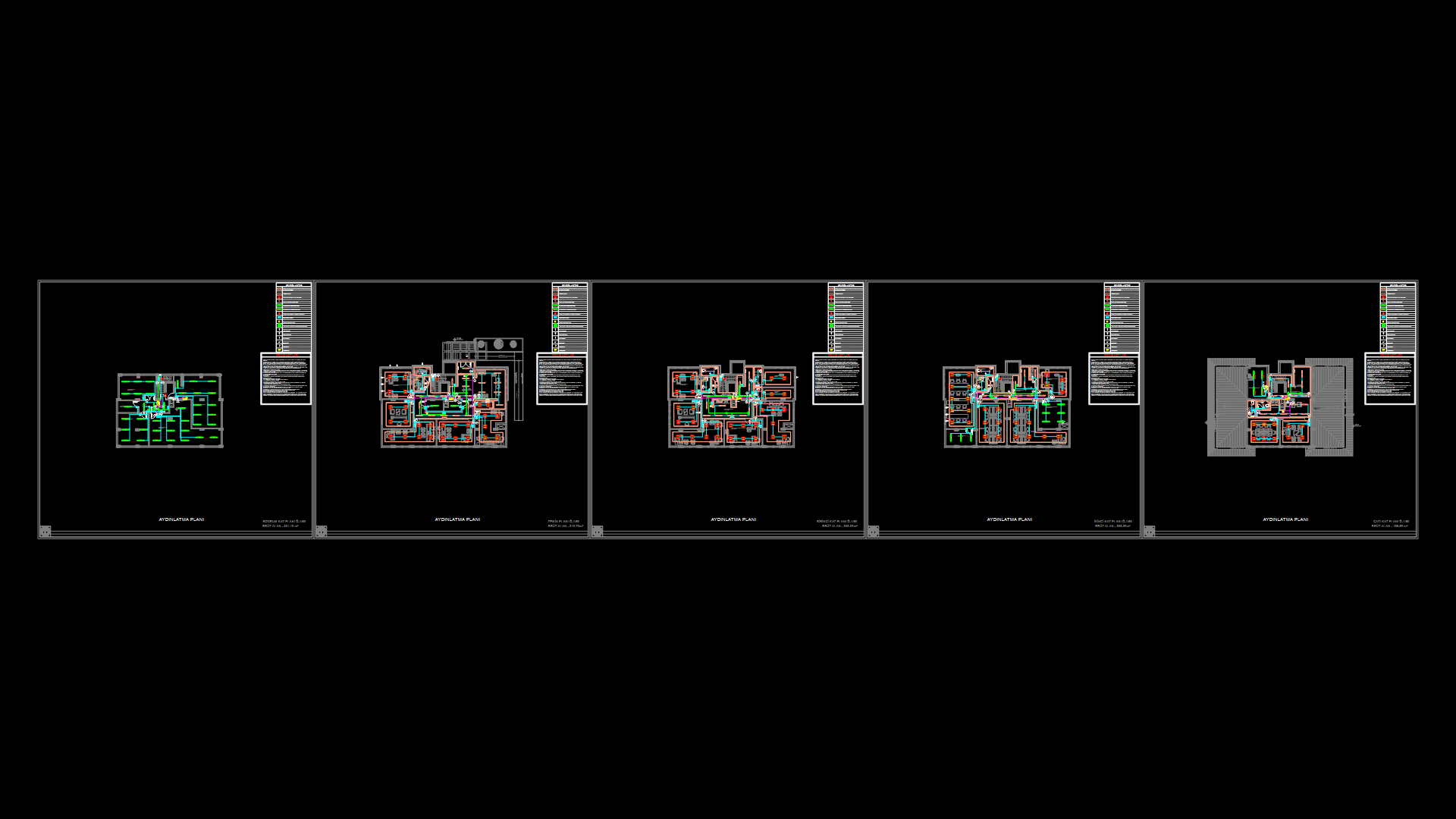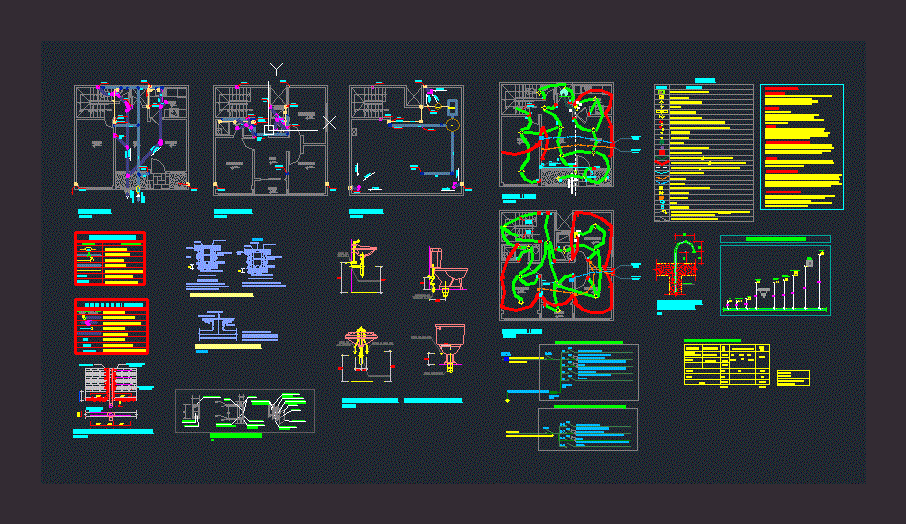Cut Installation Type Of Domiciliary Taken DWG Detail for AutoCAD

Plane of a rushed design with low wall; design for electricians: can aprecier parties; dimesiones where specified: description; details;design.
Drawing labels, details, and other text information extracted from the CAD file (Translated from Spanish):
variable, Type of home outlet for banquette networks, For hydrotome p.v.c. Hydraulic, M.l, measurer., Bronze Ball Screw, Nipple galvanized, Galvanized supply, Galvanized nipple cm. supply, Galvanized tee, Bronze garden wrench, Galvanized nipple cm., Of pvc compression. from, Boot fofo, Galvanized coupling of mm., Of bronze bench of d., Galvanized nipple cm., High density mm, Given concrete to fix the internal parallele., Castle armed with armex, Castle drowned var., Hammered frame armed with armex, Castle armed with armex, Castle drowned var., Armed dala with armex, Block vertical cut cm for feed step., Concrete, Switch, C.f.e., variable, Drinking water supply., Flows into the dwelling., sidewalk, C.f.e., Switch, Road, Simple home taking. Material relationship, Given concrete to fix the internal parallele.
Raw text data extracted from CAD file:
| Language | Spanish |
| Drawing Type | Detail |
| Category | Mechanical, Electrical & Plumbing (MEP) |
| Additional Screenshots |
 |
| File Type | dwg |
| Materials | Concrete |
| Measurement Units | |
| Footprint Area | |
| Building Features | Garden / Park |
| Tags | autocad, Cut, description, Design, DETAIL, domiciliary, DWG, einrichtungen, electricity, facilities, gas, gesundheit, installation, l'approvisionnement en eau, la sant, le gaz, machine room, maquinas, maschinenrauminstallations, parties, plane, provision, rush, type, wall, wasser bestimmung, water |








