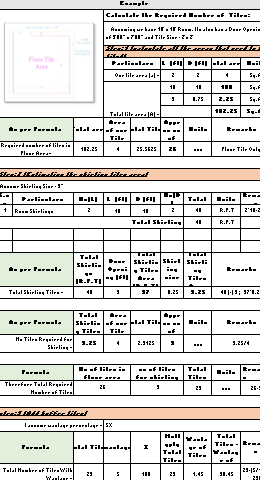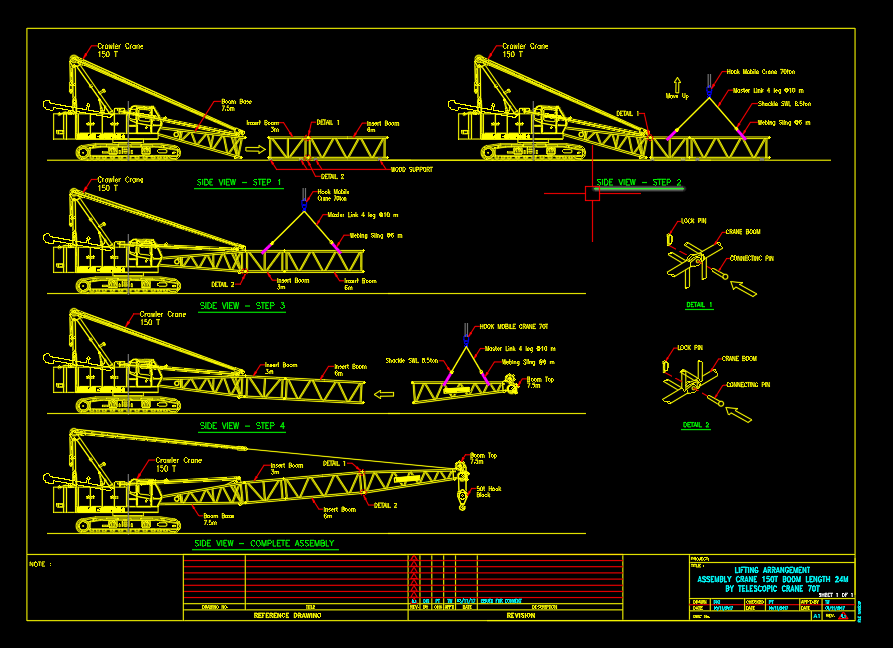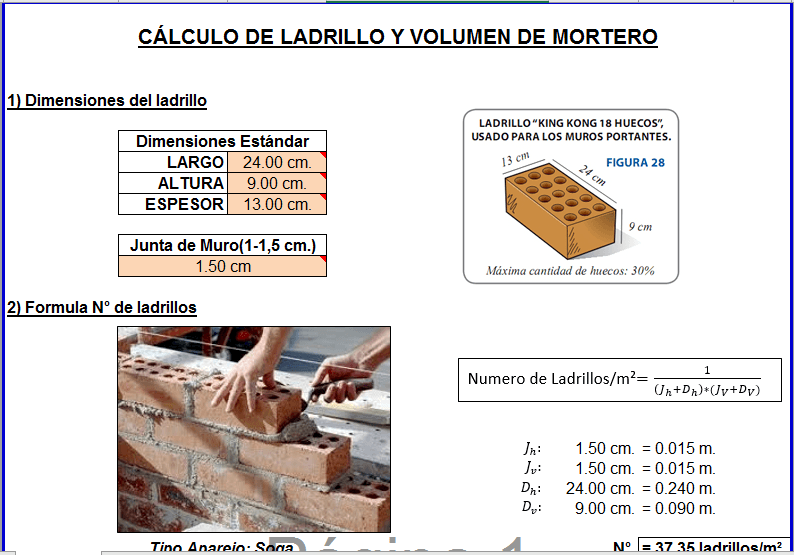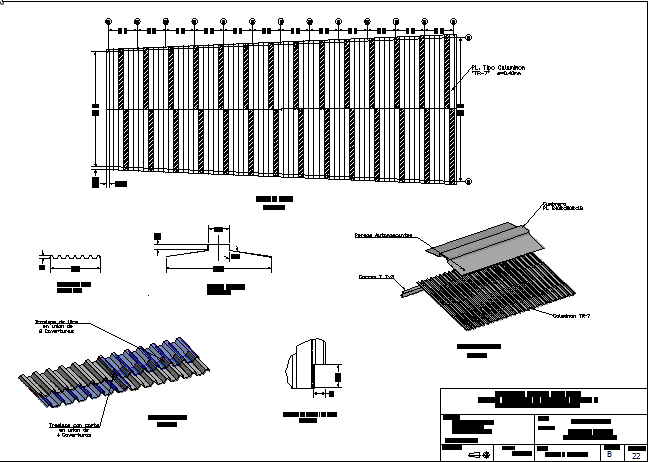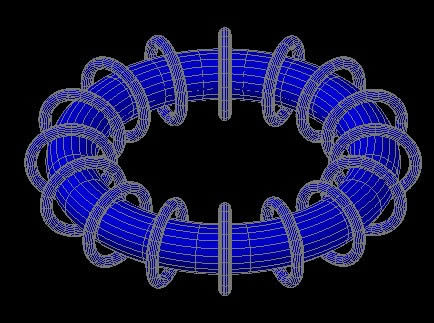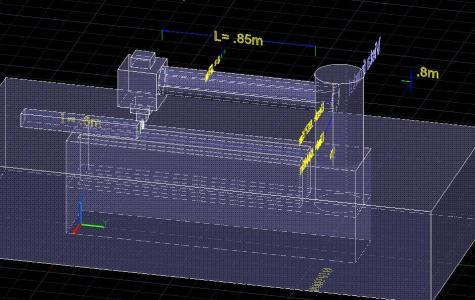Cut The Core Of An Elevator And Its Calculation DWG Block for AutoCAD
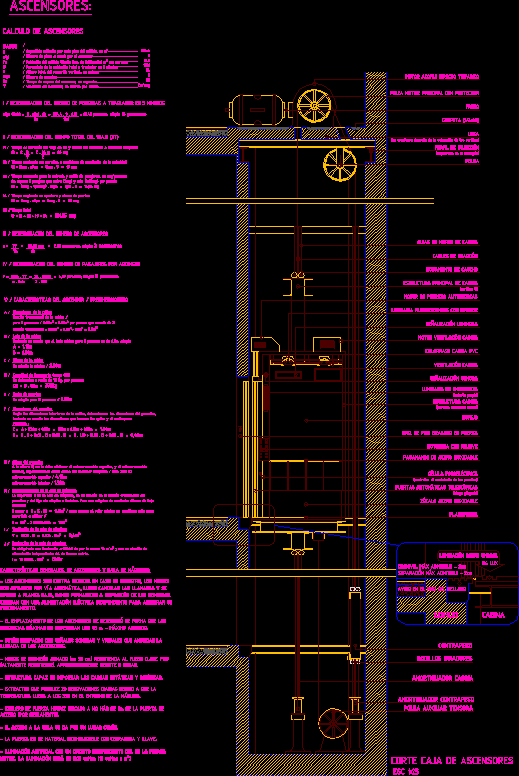
Calculation of quantity speed and time;
Drawing labels, details, and other text information extracted from the CAD file (Translated from Spanish):
Calculation of elevators nºpi fo nºpa te, surface covered by each floor of the number of floors served by the elevator population of the building reg. per person percentage of the total population transfer in minutes total height of the route in meters number of stops waiting time in seconds speed in meters per minute, determination of the number of people transfer in minutes nºpe nºpi adopto people fo, ii determination of the total time of the trip tt, duration of the outward journey return of the lift speed adopted sec, time used by speed control maneuvers nºpa seg, time necessary for the entrance exit of in is assumed passenger entering comes out by stop nºpa seg, time used in opening doors closing nºpa seg, total time tt sec, iii determination of the number of elevators tt seg elevators, iv determination of the number of passengers per elevator npe tt adopt people, characteristics of the pre-dimensioned elevator, of the cab cross-section of the passenger compartment for persons exceeding one cross-section, of the cabin in mind that the minimum side for person is adopted, of the cab adopts the minimum, of determined ratio of kg. per person c.u., of is adopted for people, of the passage the internal dimensions of the we determine the dimensions of taking into account the dimensions that guide the guides the weight, of the passageway height should be added the overtravel the overtravel depends on these data of the lift adopted otis overtravel superior overtravel lower, of the engine room room surface is depending on the cross-section of the passage of the machine type install. for a machine of low speed alternating current greater as it exceeds the maximum value this is considered as surface to use elevators, of the engine room, of the mandatory machine room an artificial illumination of at least one power circuit independent of that of motive power. watts, general characteristics. Elevator machine room: the elevators are fireproof. in case of the same they are notified by way then cancel the calls are directed plant where they remain disposition of the firemen. have an independent power supply to ensure its operation. the location of the elevators was determined so that the maximum distances did not exceed m. maximum allowed. are equipped with visual sound signals announcing the arrival of the elevators. Reinforced concrete walls fire resistance class approximately resists hours. structure capable of supporting dynamic static loads. extractor that produces daily renovations because the temperature reaches those in the surroundings of the machine. dashboard located no more than the access door access the room is given by a place
Raw text data extracted from CAD file:
| Language | Spanish |
| Drawing Type | Block |
| Category | Calculations |
| Additional Screenshots |
 |
| File Type | dwg |
| Materials | Concrete |
| Measurement Units | |
| Footprint Area | |
| Building Features | Elevator, Car Parking Lot |
| Tags | autocad, block, calculation, core, Cut, DETAIL, DWG, elevator, speed, Time |
