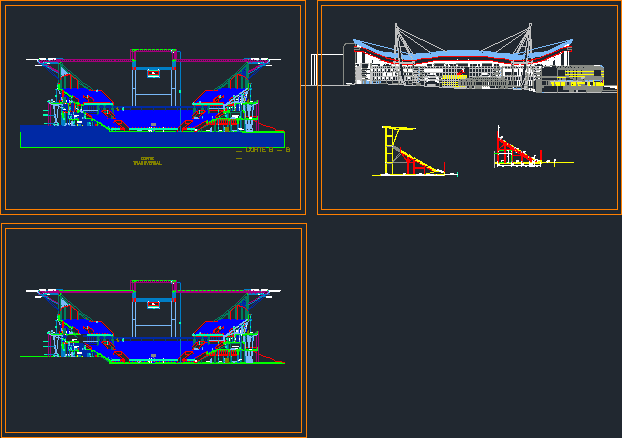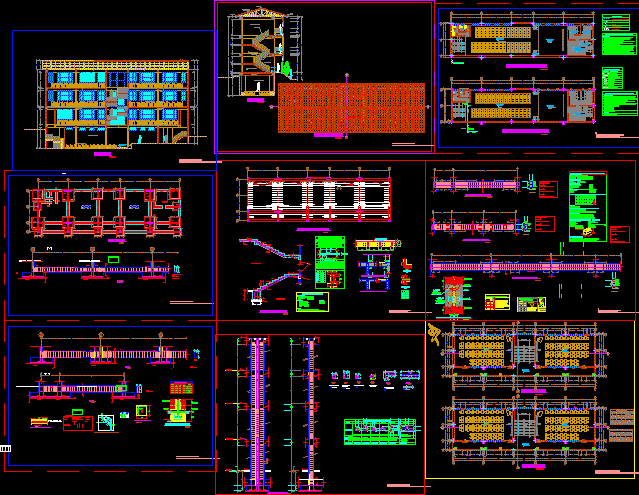Cutaway Coliseum DWG Section for AutoCAD

Cross Section Coliseum
Drawing labels, details, and other text information extracted from the CAD file (Translated from Spanish):
volleyball- yellow, counter-stroke – blue, basketball- orange, locker room, warm-up, aisle, circulation of preference, press booths, box traffic, training, box, ramp, electronic board, polycarbonate, shell hºaº, rain gutter hºaº, entry athletes , male public toilets, circulation, vip bathroom, cross section, … cut b – b …, base hºaº, metal tube, column hºaº, store, kitchen, attention, administrat., area, ss.hh sevice, hall, cross section, boleterias, scale:, architectural design vii, unprg, student:, observations :, theme :, lamina :, date :, tarrillo tarrillo flor mariela, course :, pan-american coliseum, ficsa, architecture, chair :, arq risco vega – arq walls garcia-arq. ramirez vergara, -arq.vargas machuca-arq.peres angle, Olympic fencing idem, match starting edge, centennial header side, limit playing field, starting point silver plate must, existing tribune edge, existing column, existing column to be demolished, column new, building wardrobe, cut detail plate h, sidewalk level, public box, stalls, press, gelp, plant set, cup trebol rapid jet flux, double wall, steel tube for down slope
Raw text data extracted from CAD file:
| Language | Spanish |
| Drawing Type | Section |
| Category | Entertainment, Leisure & Sports |
| Additional Screenshots |
 |
| File Type | dwg |
| Materials | Steel, Other |
| Measurement Units | Metric |
| Footprint Area | |
| Building Features | |
| Tags | Auditorium, autocad, cinema, coliseum, cross, DWG, section, Theater, theatre |








