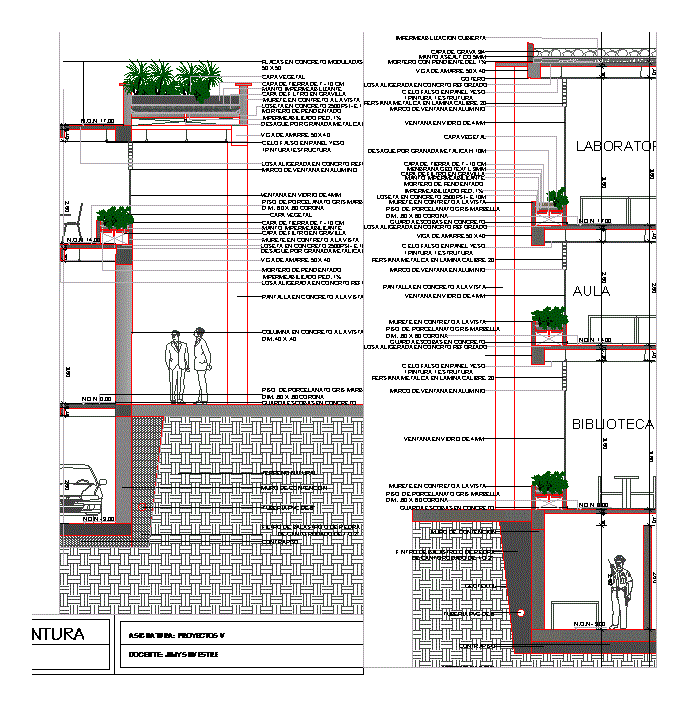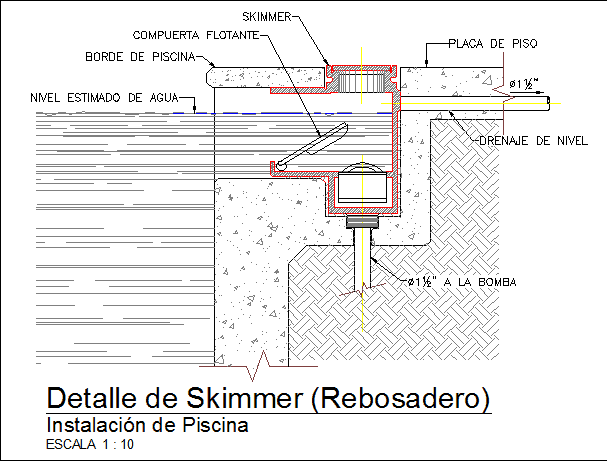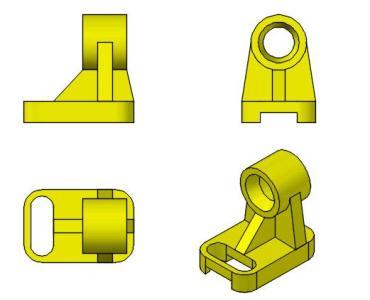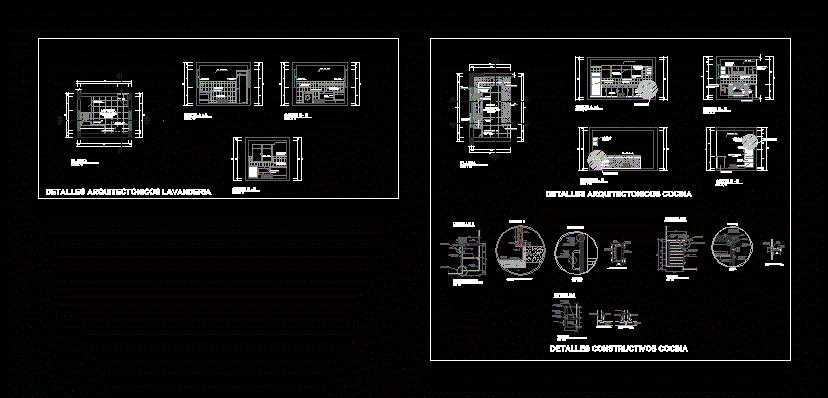Cuts For Facade – School Of Architecture DWG Section for AutoCAD

Details – Specifications – sizing -sections
Drawing labels, details, and other text information extracted from the CAD file (Translated from Spanish):
classroom, Alfonso de Rojas, classroom, laboratory, audience, laboratory, classroom, library, classroom, avenue tequendama, Street, classroom, Cafeteria, avenue tequendama, Street, laboratory, end of ballast stone ballast of, pvc pipe, geotextile, natural terrain, retaining wall, save brooms in concrete, wall in conterto the view, aluminum window frame, fake sky in panel plaster structure, floor of porcelain gray marbella dim. crown, screen in particular the view, window in glass, dropper, gravure layer, mantle asealtico, mortar with slope of, waterproofing cover, cut, exp., cut, exp., laboratory, exp., ballast stone ballast filter, pvc pipe, retaining wall, natural terrain, screen in particular the view, floor of porcelain gray marbella dim. crown, column in particular the dim view., save brooms in concrete, false sky in panel plaster, floor of porcelain gray marbella dim. crown, window in glass, topsoil, drain by metal grenade, gravel filter layer, earth layer of cm, concrete tile, plates in concrete modulated each, classroom, avenue tequendama, Street, audience, dressing room, changing rooms, avenue tequendama, Street, classroom, cleanliness, avenue tequendama, Street, Cafeteria, classroom, cut, dressing room, cut, underfloor, mooring beam, slab lightened in reinforced concrete, fake sky in panel plaster structure, sheet metal blind, fake sky in panel plaster structure, sheet metal blind, aluminum window frame, save brooms in concrete, window in glass, floor of porcelain gray marbella dim. crown, wall in conterto the view, concrete tile, waterproofing mortar ped., gravel filter layer, waterproofing mantle, geotextile, earth layer of cm, topsoil, drain by metal grenade, no N, underfloor, slab lightened in reinforced concrete, aluminum window frame, slab lightened in reinforced concrete, mooring beam, wall in conterto the view, waterproofing mortar ped., waterproofing mantle, topsoil, drain by metal grenade, gravel filter layer, earth layer of cm, concrete tile, wall in conterto the view, waterproofing mortar ped., waterproofing mantle, no N, classroom, library, no N, Projects, teacher, contains, floors of: semi basement basement first floor cuvierta., scale, date, flat, project delivery, san buenaventura cali university, carlos betancourt, students, oct, I want to see you, university of san buenaventura, daniela molina tobon, subject: projects, jimy silvestre, esc, October, university of san buenaventura, daniela molina tobon, subject: projects, jimy silvestre, esc, October, university of san buenaventura, daniela molina tobon, subject: projects, jimy silvestre
Raw text data extracted from CAD file:
| Language | Spanish |
| Drawing Type | Section |
| Category | Construction Details & Systems |
| Additional Screenshots | |
| File Type | dwg |
| Materials | Aluminum, Concrete, Glass |
| Measurement Units | |
| Footprint Area | |
| Building Features | |
| Tags | architecture, autocad, construction details section, cut construction details, cuts, details, DWG, facade, school, section, sections, sizing, specifications |








