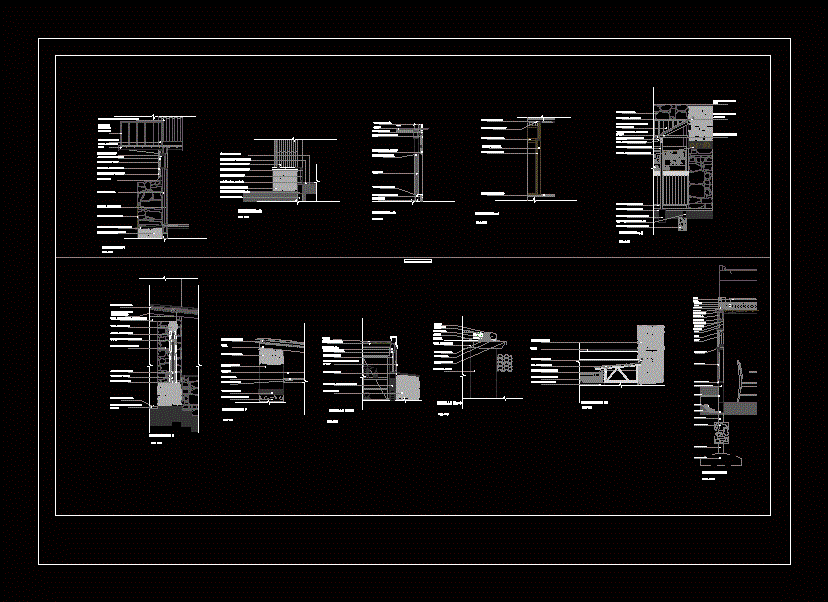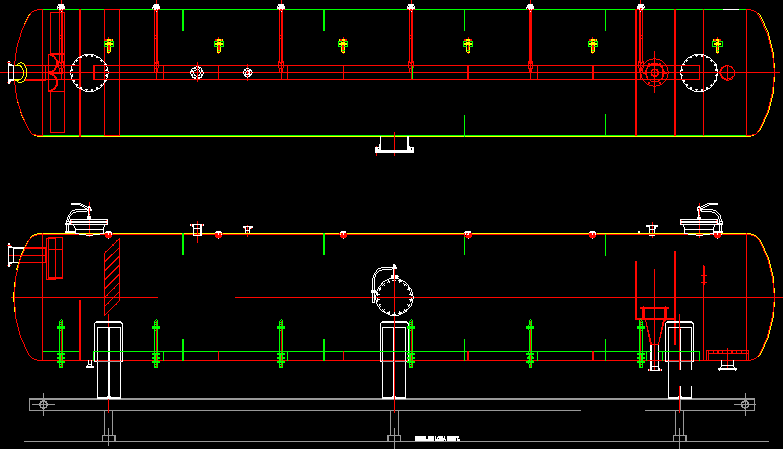Cutting Edge And Detail Constructive DWG Detail for AutoCAD

About intervention in ancient nobles and modern buildings with new elements for a more sustainable architecture .
Drawing labels, details, and other text information extracted from the CAD file (Translated from Spanish):
stone manposteria, machimbrado, slats v. from, slats h. from, woodworking, folder of hoao, detail, column of ho to, overdue, machimbrado, plastic film, slats of, sleeping, thermal isolation, upright, wooden frame, stone manposteria, metal rails, sliding door, metal railings every cm, anchorage in the slab, wood machimbrado, wall of ho, security folder, metal anchor, you PE, metallic structure, sheet metal, protection parapet, slab full of ho, stone wall, detail nro, insulating membrane, stone wall, trapezoidal calamine, wood-edged beam, ancient capitals, plinth wood column, edged wooden lintel, machimbrado floor, ground insulation, overdue, insulation metal sheet, coastal wood, stone floor bolon, wallet with lime, detail nro, beam, adove wall, hollow shaft, belt, stone hearth, auction strip, log wood, wooden beam, plaster cement, detail nro, harmony of faith, gravel, hoof, wooden frame, glass, machined coating, folder of ho, brick wall brick, stone wall, detail nro, wooden beam, sheet, sand, membrane, substratum, gravel, stone stop, spacer, sheet metal, adove wall, detail nro, detail, gravel, pte., metal lid, machimbrado, protection plate, machimbrado, window, wooden frame, upright, upper deck, detail, slats of, machimbrado, sliding door, window frame, floor machimbrado, window frame, machining cladding, timber beam, wood strip, wooden beam, metal anchor, column wood log, stone manposteria, metal frame, cobblestone pavement with ho, floor machimbrado, detail nro, mm glass, metal anchor, you PE, gravel, edge cut, separator, sand, membrane, insulating, sheet metal, hoof, machimbrado, sheet metal, testero sup., upright, ribbon, framework, glass, sheet metal, machimbrado, bottom tester, brick wall brick, insulating, sewer system, ho beam, column at, foundation, columuna ho ao, ho it to the, detail, esc.
Raw text data extracted from CAD file:
| Language | Spanish |
| Drawing Type | Detail |
| Category | Construction Details & Systems |
| Additional Screenshots |
 |
| File Type | dwg |
| Materials | Glass, Plastic, Wood |
| Measurement Units | |
| Footprint Area | |
| Building Features | Deck / Patio |
| Tags | ancient, architecture, autocad, barn, buildings, constructive, cover, covered, cutting, dach, DETAIL, DWG, edge, elements, hangar, intervention, lagerschuppen, meetings, modern, roof, shed, structure, sustainable, terrasse, toit |








