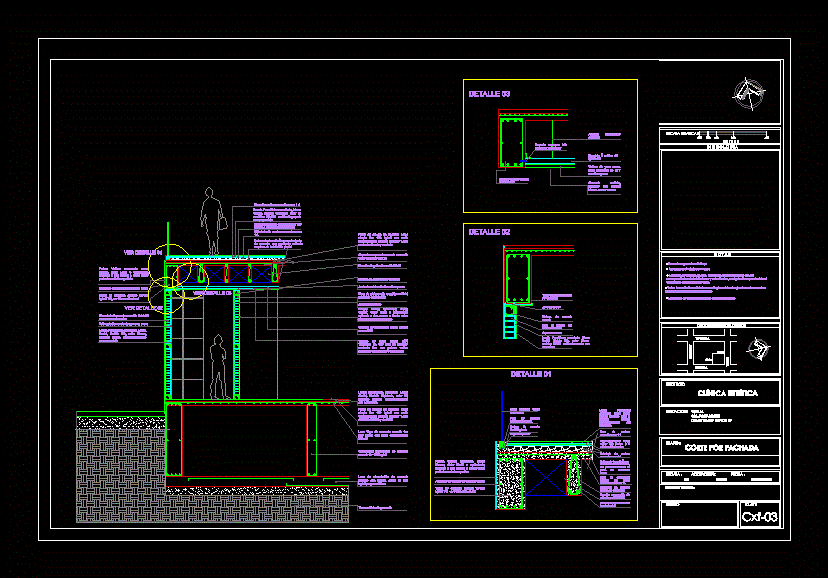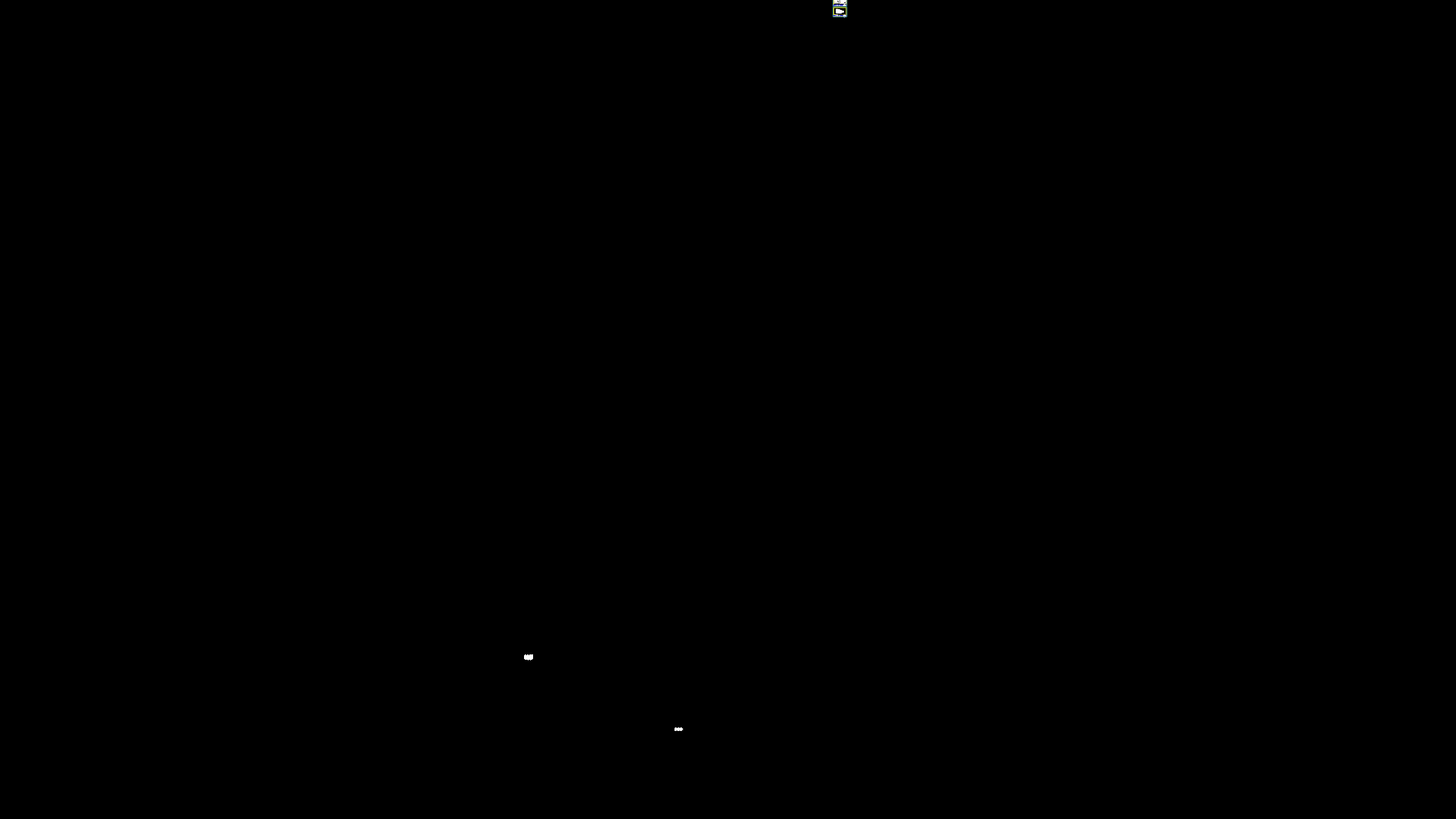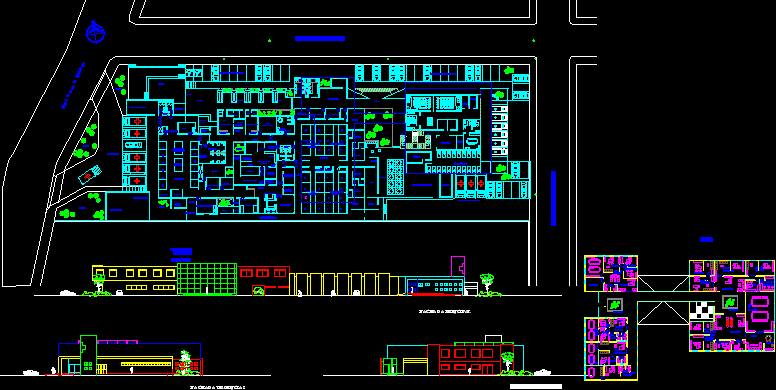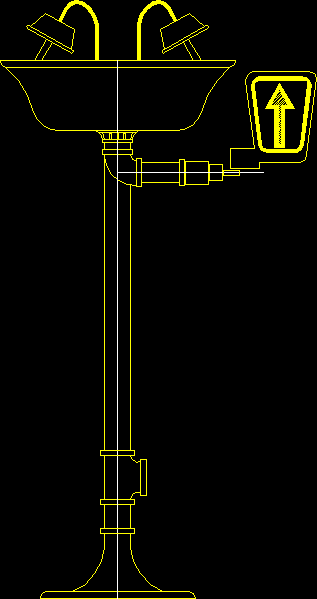Cutting Facade Of An Aesthetic Clinic DWG Block for AutoCAD
ADVERTISEMENT

ADVERTISEMENT
Cutting facade; concrete structure and roof; cimentacion based cajon cimentacion
Drawing labels, details, and other text information extracted from the CAD file (Translated from Spanish):
n or t a s, graphic scale:, m e t r o s, design:, plane:, scale:, dimension:, meters, date:, key :, tonalá, col. roma norte, cuauhtemoc, mexico df., location :, project:, aesthetic clinic, symbology, sketch of location, project and I realize:, coahuila, tapachula, monterrey, cut by facade, natural terrain tamped, vinyl painting semi-matt mark comex , ivory color or equivalent, applied to two hands or even perfectly cover the surface, suspension system hidden drywall brand usg, flattened plaster, flattened cement-sand mixture, cement redimix, finished with white paint, comex brand
Raw text data extracted from CAD file:
| Language | Spanish |
| Drawing Type | Block |
| Category | Hospital & Health Centres |
| Additional Screenshots | |
| File Type | dwg |
| Materials | Concrete, Other |
| Measurement Units | Metric |
| Footprint Area | |
| Building Features | |
| Tags | autocad, based, block, cimentacion, CLINIC, concrete, cutting, DWG, facade, health, health center, Hospital, medical center, roof, structure |








