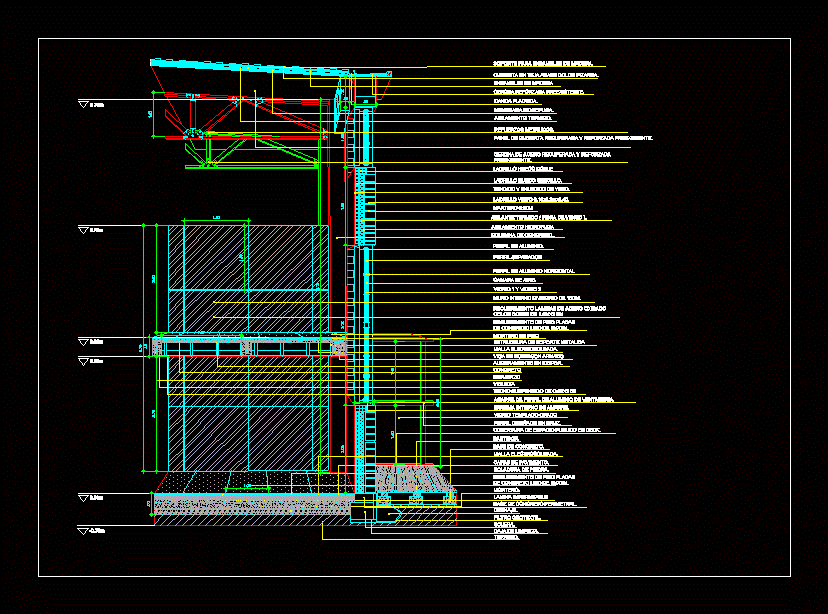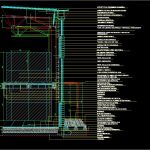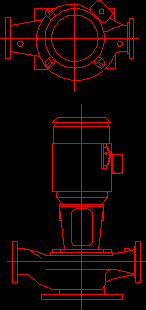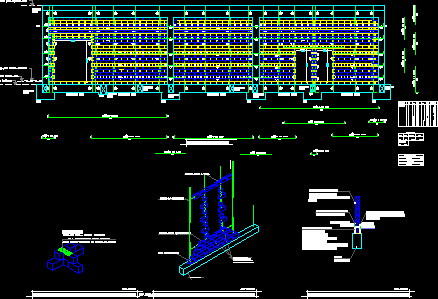Cutting Facade DWG Block for AutoCAD

Cutting facade of a two story building; where you can see from the foundation to the roof. Arabe tile cover – metal cover – Brick Hollow – Openings Aluminum –
Drawing labels, details, and other text information extracted from the CAD file (Translated from Spanish):
metal support structure., support for wood assemblies., covered in arabic slate color tile., wood assemblies., reinforced pre-existing truss., placental canoe., reinforced pre-existing reinforced deck panel., double hollow brick, simple hollow brick., plaster plaster laying., brick seen, thermal insulation fiberglass, recovered steel truss, waterproof membrane., thermal isolation., martian, waterproof insulation., metal reinforcements., concrete column, aluminum profile., profile tab., profile in horizontal aluminum., air chamber., glass glass, internal dividing wall, coated sheets of oxidized steel copper color, floor coverings smooth concrete slabs, floor mortar., welded Mesh., reinforced concrete beam., lightening in icopor., concrete., reinforcement., joist., suspended ceiling, grip of aluminum window profile., internal mooring system., opaque tempered glass., profile designed in cross., coverage of public space on deck., sewer system., frame., concrete base., welded Mesh., floor coverings., stone soldering., mortar., floor coverings smooth concrete slabs, waterproof sheet, perimeter concrete base., geotextile filter., sill., cleaning box, ground.
Raw text data extracted from CAD file:
| Language | Spanish |
| Drawing Type | Block |
| Category | Construction Details & Systems |
| Additional Screenshots |
 |
| File Type | dwg |
| Materials | Aluminum, Concrete, Glass, Steel, Wood |
| Measurement Units | |
| Footprint Area | |
| Building Features | Deck / Patio |
| Tags | autocad, block, building, construction details section, cover, cut construction details, cutting, DWG, facade, FOUNDATION, metal, roof, story, tile |








