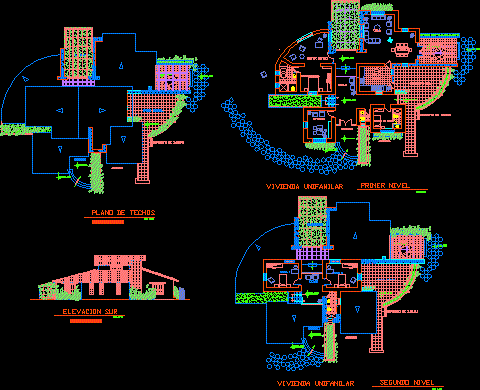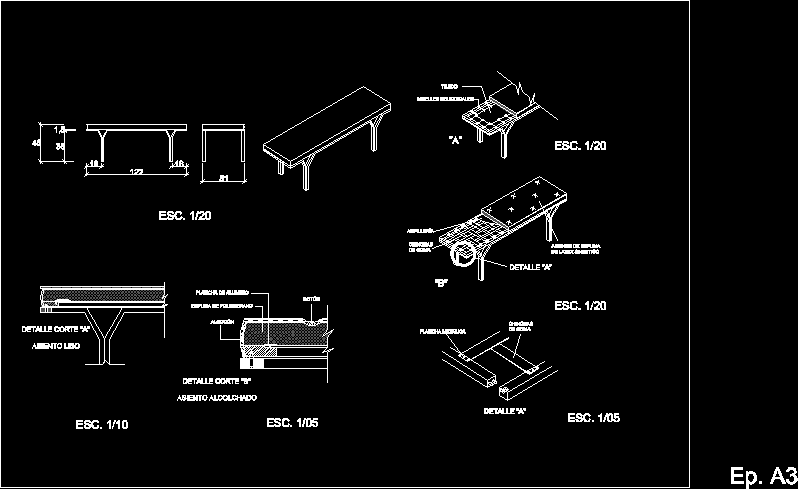Cutting Facade – Reinforced Concrete DWG Block for AutoCAD

Cutting facade – Wall blocks – Reinforced concrete slab alivianado
Drawing labels, details, and other text information extracted from the CAD file (Translated from Spanish):
I get packed, concrete, mortar floor topex, pegacor block glass crown, flat euroloc, Ceramic floor finish wood color coffee, reinforcement, concrete, I get packed, dead bold lock, cedar symphony door step, cedar symphony door frame, granadillo wood sheet, metal support structure topex, burning block, metal alphabet, wood window frame cedar symphony wood window, glass, window, concrete, reinforcement, Ailapor insulation of basic acoustic meter, step glass, metal support structure, zetal mantle, reinforcement of, topex waterproofing mortar, mortar floor tiles types topex, flat roof slope of the, woodcock in laminated wood, mortar floor topex, Ceramic floor finish wood color coffee, concrete, reinforcement, zetal mantle, welded Mesh, watertite washable antifreeze paint color white, plastic stucco corona stucco, ne, ne, nf., ne, ne, nf., lightening in icopor, paint white paint, mortar, mortar floor topex, threshold, cedar symphony, double board superboard, putty, partner, cedar symphony door head, antique hinged door hinge, Brochal, esc, granadillo wood sheet
Raw text data extracted from CAD file:
| Language | Spanish |
| Drawing Type | Block |
| Category | Construction Details & Systems |
| Additional Screenshots |
 |
| File Type | dwg |
| Materials | Concrete, Glass, Plastic, Wood |
| Measurement Units | |
| Footprint Area | |
| Building Features | |
| Tags | autocad, block, blocks, concrete, construction details section, cut construction details, cutting, DWG, facade, lightened slab, reinforced, reinforced concrete, slab, wall |








