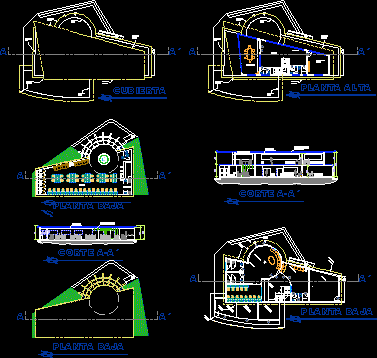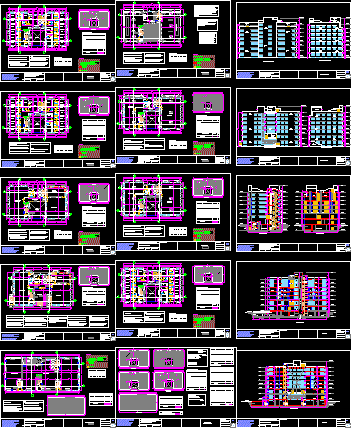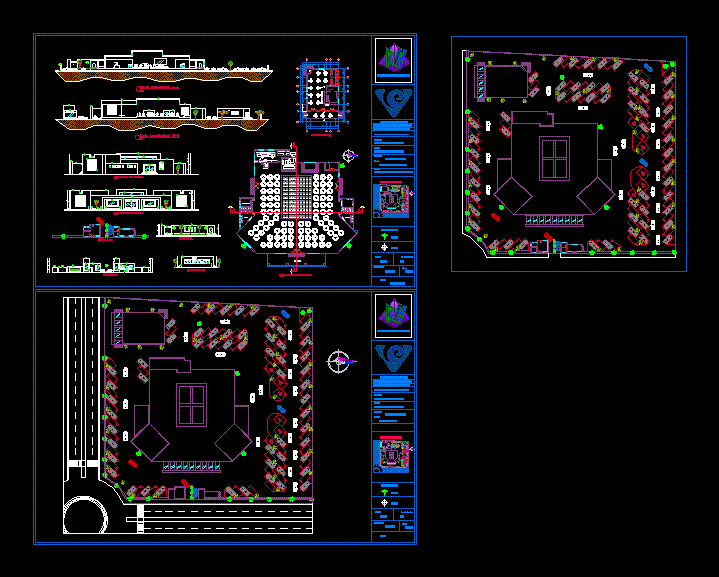Cyber DWG Block for AutoCAD

Cyber: consists of 36 computers, 7 telephone booths, waiting room, customer service area, area consumption and bathrooms, it is uneven ground. consists of ground, cutting and general location.
Drawing labels, details, and other text information extracted from the CAD file (Translated from Spanish):
projection cover, projection wall, hall, general administrator, secretary, file, ss.hh., boardroom, cyber, sshh, reception, hall, waiting room, pagaduria, boardroom, secretary, administration, ceiling, slab cover, cyber, cellar, reception, waiting room, pagaduria, income, cover, ground floor, high floor, university of guayaquil, project:, graduation workshop, content :, date :, scale :, sheets :, reordering, space of the cdla, sandra moreira espinosa, faculty of architecture, and urbanism, thesis director :, arq. rafael arízaga, efren peña, darwing alava seal, university, arq. vicente gonzales, plant, cuts, furnished plant, plant parking, cutting, detail, cyber locutorio, feue
Raw text data extracted from CAD file:
| Language | Spanish |
| Drawing Type | Block |
| Category | Hotel, Restaurants & Recreation |
| Additional Screenshots |
 |
| File Type | dwg |
| Materials | Other |
| Measurement Units | Metric |
| Footprint Area | |
| Building Features | Garden / Park, Parking |
| Tags | accommodation, area, autocad, block, booths, casino, consists, customer, DWG, hostel, Hotel, Restaurant, restaurante, room, service, spa, telephone, waiting |








