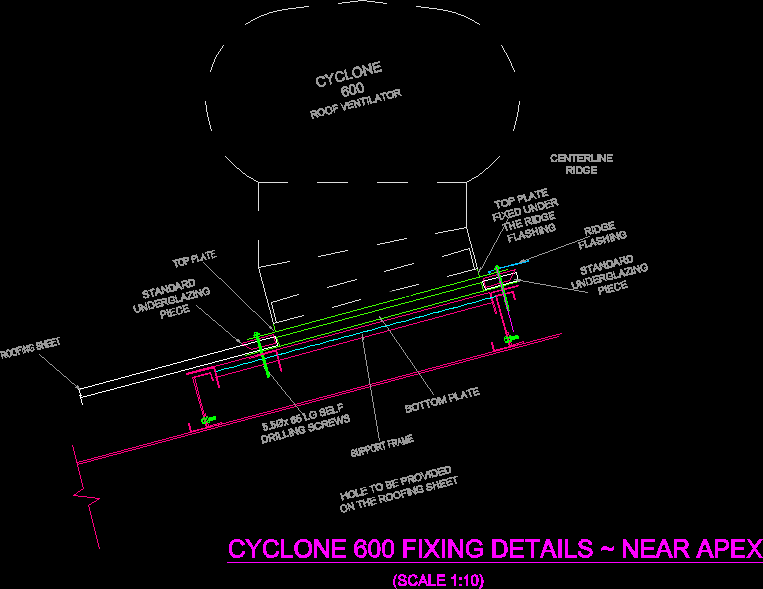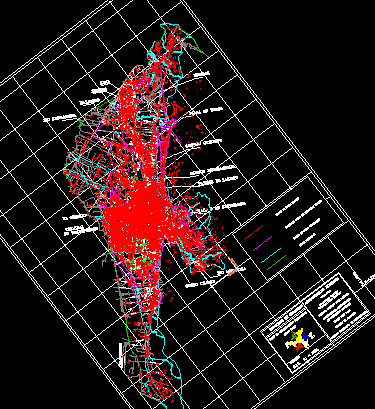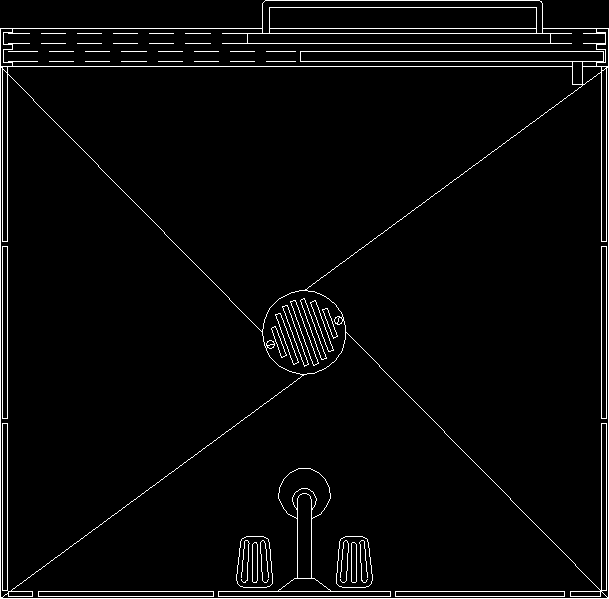Cyclone 600 Roof Ventilator Installation DWG Detail for AutoCAD

This looks at fixation details of a cyclone roof ventilator to the roof
Drawing labels, details, and other text information extracted from the CAD file:
dwg no., job no., drawn by:, designed by:, date:, scales:, ipl, by:, infrastructure projects ltd, p.o.box tel: kampala, project:, title:, architect:, xxxx, kampala, concrete, works cube, for bar bending schedule see sheet nos., concrete specifications., the achitect’s steel and, this drawing must be read in conjuction with, general notes:, days, grade, cover, days, strength, member, client:, kampala, charles, as shown, foundation slab details staircase., plot martyr’s cresent’ ntinda, proposed ware house to be built on, p.o. box, symbion international, kampala, stair, uganda health marketing group, kampala, p. o. box, slab, charles, as shown, roof details, plot martyr’s cresent’ ntinda, proposed ware house to be built on, p.o. box, symbion international, kampala, uganda health marketing group, kampala, p. o. box, below existing ground level and all, foundations shall generally be taken down, excavations must be confirmed by the, engineer before concrete blinding is laid., mass concrete to have minimum works, back fill material to be approved marram, and compacted in max layers, maximum aggrigate size., reinforced concrete to have minimum, works cube strenght of at, days wth maximum aggrigate size., high yield designated on these drws., requirements of bs, mild steel to be round bars to bs, mesh reinforcements to comply with the, to be square twisted cold formed bars to, minmum cover to all steel in:, stub columns, cube strength of at days with, all dimensions are in metric millimeters., ground, beams, columns, slabs, reinforcements., concrete mixes:, general notes., all steel work is to be designed in, the zed purlins to be from pre hot, bs unless otherwise specified., all structural steel to be grade to, dipped galvanised mild steel to bs, with type coating giving yield, stress of, all bolts to be grade to bs, and and bs, all connections shall be designed and, detailed by the fablicator and submitted, stell fablicator to prepare shop, unless otherwise specified., to the engineer for approval., drawings for engineer’s approval., purlins., connections., with bs and bs as appropriate, accordance with b.s part, all fillet welds shall be minimum, welding shall be metal arc process, british standard for use of steel, on sides by welders, work in buldings, bolts., all enginer’s drawings shall be read in, conjuction with the architects drawings, and any discrepancy should be reported, to both the engineer and the achitect., steel works., general notes, print this page, foundation layout, scales:, client:, title:, project:, architects:, date:, designed:, drawn:, checked by:, approved by: mf, sheet no:, job no:, general notes: this drawing must be read in conjuction with the architect’s steel and concrete specification.for bar bending schedule see sheet no.s ………., as shown, dwg no:, foundations shall generally be taken down below existing ground level and all excavations must be confirmed by the engineer before concrete blinding is laid. back fill material to be approved marram and compacted in max layers concrete mixes: mass concrete to have minimum works cube strength of at days with maximum aggregate
Raw text data extracted from CAD file:
| Language | English |
| Drawing Type | Detail |
| Category | Climate Conditioning |
| Additional Screenshots |
 |
| File Type | dwg |
| Materials | Concrete, Steel, Other |
| Measurement Units | |
| Footprint Area | |
| Building Features | Car Parking Lot |
| Tags | air conditioning, air conditionné, ar condicionado, autocad, cyclone, DETAIL, details, DWG, fixation, installation, klimaanlage, roof, ventilation |







