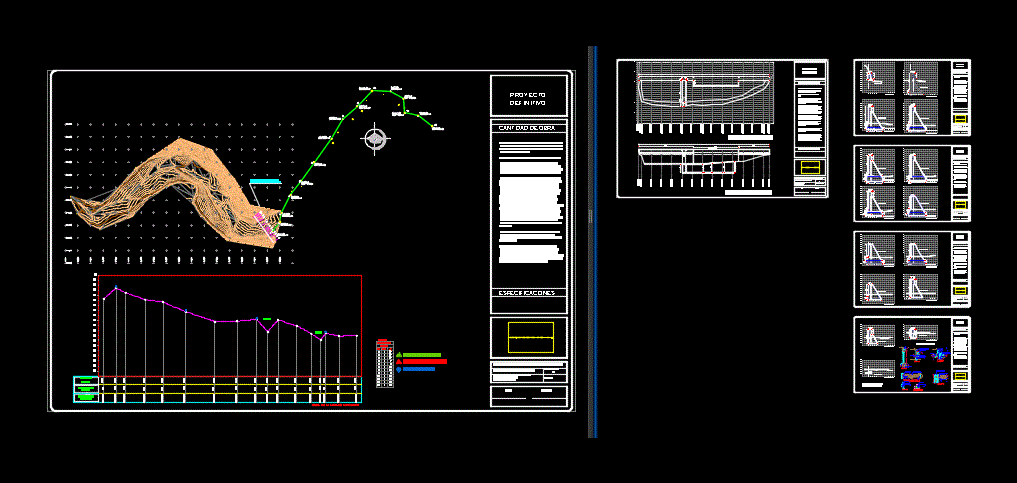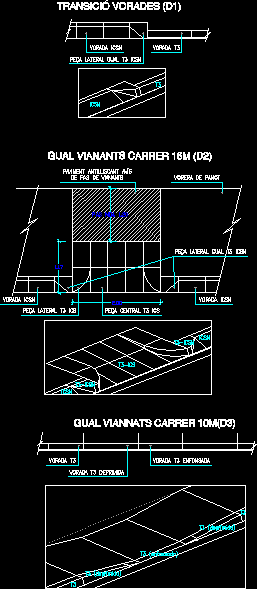Cyclopean Concrete Dam DWG Full Project for AutoCAD
ADVERTISEMENT

ADVERTISEMENT
It is including project plans and sections
Drawing labels, details, and other text information extracted from the CAD file (Translated from Spanish):
view in plant gate, profile of the line of conduction, elevation, chain, ground, partial, accumulated, stream, berth fastening, air valve, est., pza., fo. galv., cutting, support berth, quantity of work, specifications, project: construction of concrete cyclopean dam, plant, curtain profile, no. of plane :, state: michoacan, locality: the couple, municipality: arteaga, construction sections, scale :, profile of the curtain, tunnel, pourer, curtain plant, gate details
Raw text data extracted from CAD file:
| Language | Spanish |
| Drawing Type | Full Project |
| Category | Roads, Bridges and Dams |
| Additional Screenshots |
 |
| File Type | dwg |
| Materials | Concrete, Other |
| Measurement Units | Metric |
| Footprint Area | |
| Building Features | |
| Tags | autocad, concrete, curtain, cyclopean, dam, DWG, full, hydroelectric, including, michoacan, plans, Project, sections |








