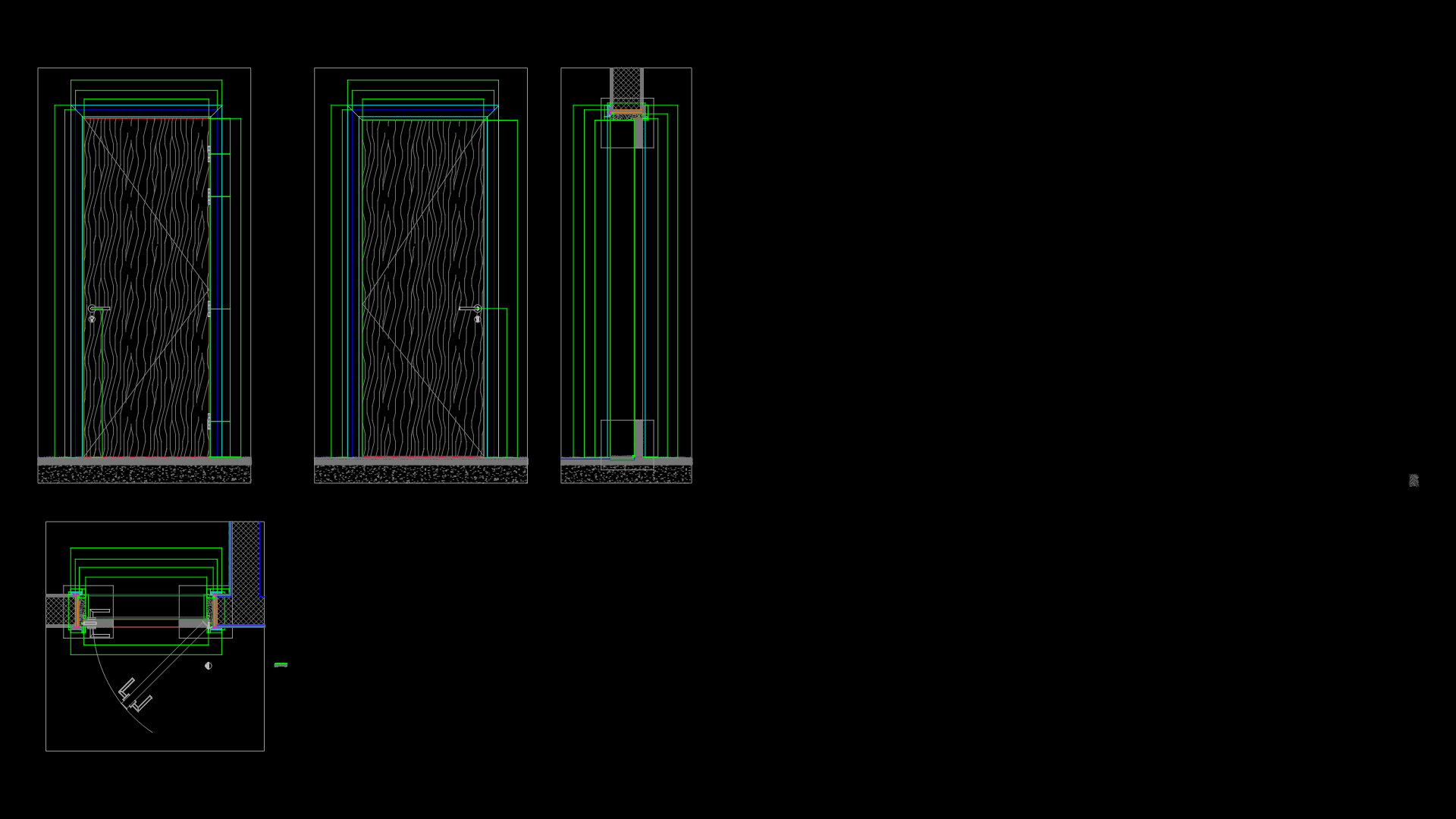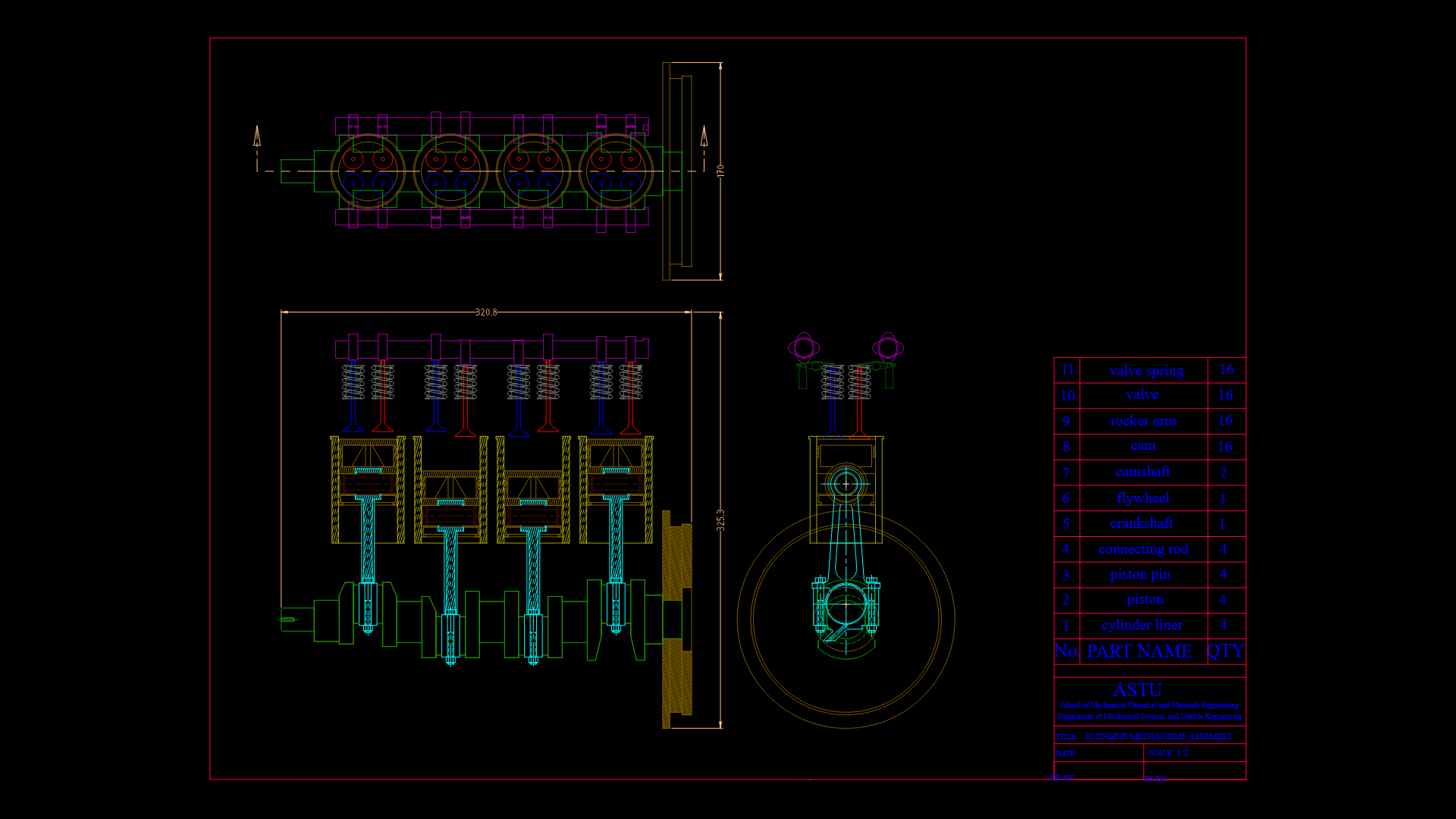D10 60-Minute Fire-Rated garbage Room Door Assembly Detail

This detail drawing depicts a 60-minute fire-rated wooden door assembly for a garbage room application. The drawing shows multiple views including front elevation, side elevation, section, and plan perspectives of teh door installation. Key features include a textured wood veneer finish with vertical grain pattern, complete with frame assembly, hinges, and latch hardware. The door measures approximately 1.2m wide with a height of 2.3m, installed within a properly reinforced wall structure. The assembly incorporates fire-stopping materials at the perimeter and threshold with appropriate seals to maintain the 60-minute fire rating. The door is specified as part of the Woods Industries LLC package for a UAE-based project, with supporting architectural elements like architraves and packers clearly detailed and thorough. The construction adheres to local fire code requirements, with special attention to the threshold detail designed to prevent smoke migration during fire events. The hardware specification includes commercial-grade ironmongery suitable for the high-traffic utility space application.
| Language | English |
| Drawing Type | Detail |
| Category | Doors & Windows |
| Additional Screenshots | |
| File Type | dwg |
| Materials | Steel, Wood |
| Measurement Units | Imperial |
| Footprint Area | 1 - 9 m² (10.8 - 96.9 ft²) |
| Building Features | |
| Tags | 60-minute fire rating, door assembly, Fire Protection, fire-rated door, garbage room, utility access, veneer door |








