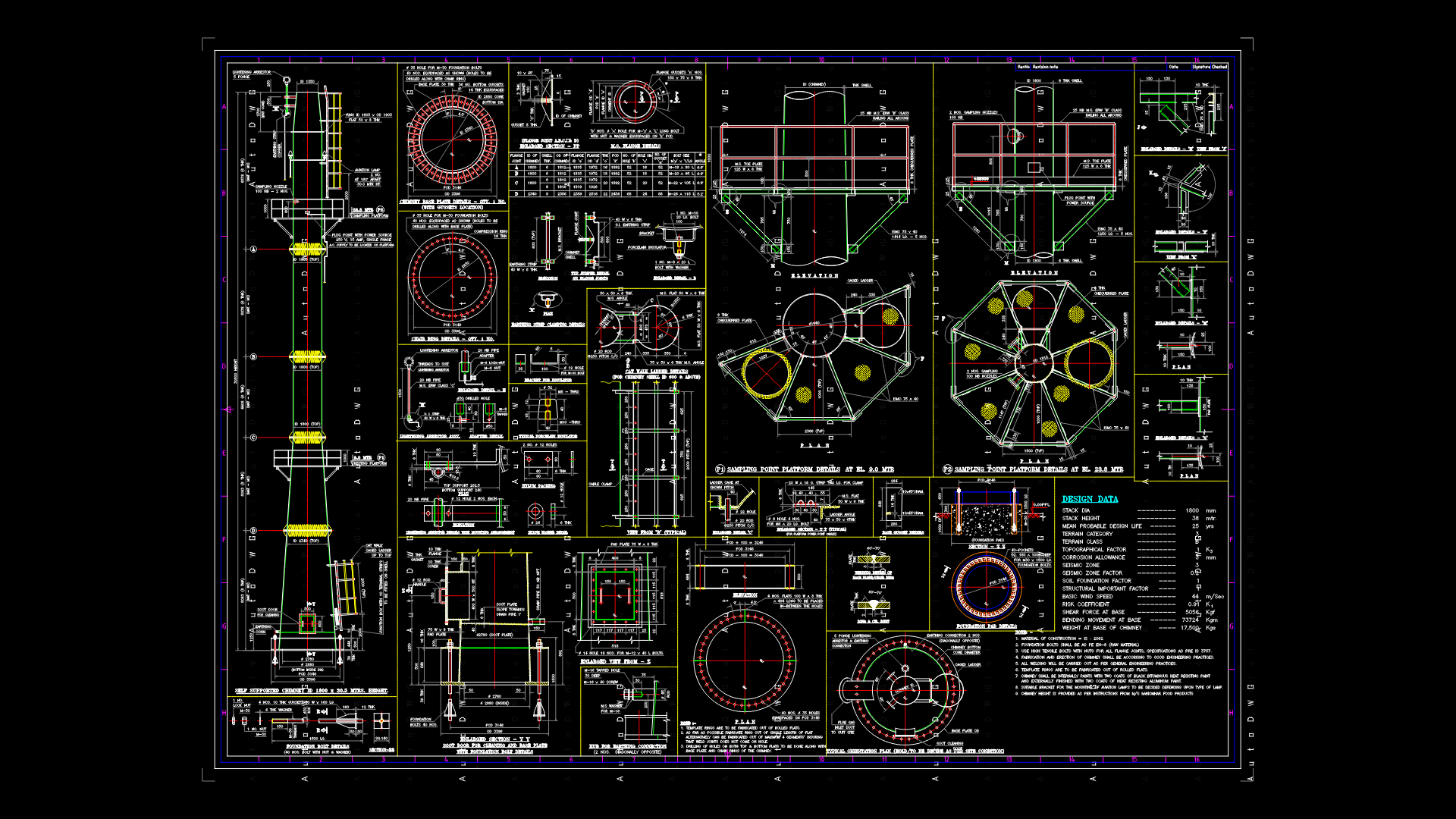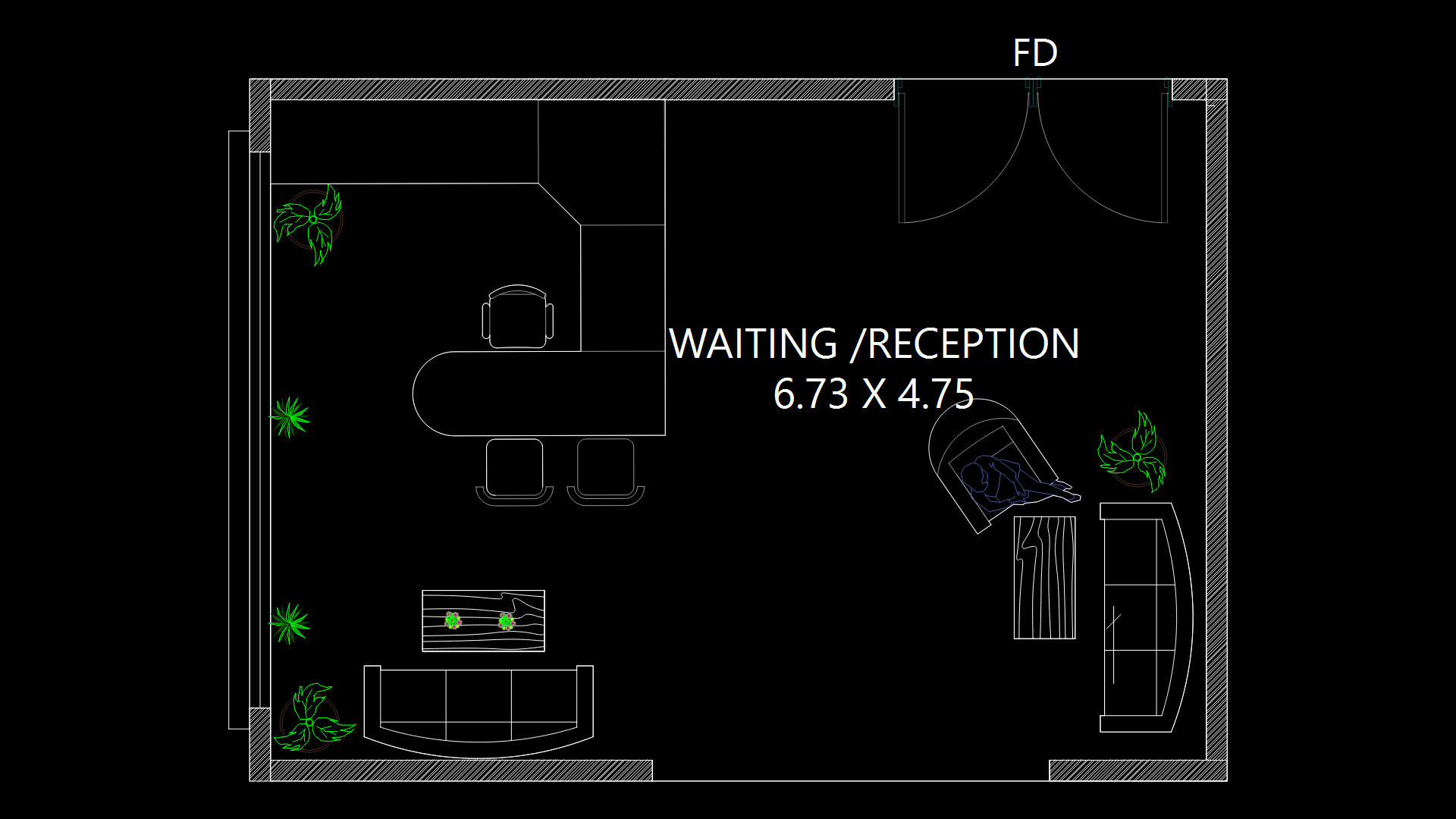D8-60 Minute Fire-Rated Wooden Toilet Entrance Door Detail

This detailed and thorough drawing depicts a 60-minute fire-rated toilet entrance door assembly with comprehensive section views. The door features a wooden veneer finish with a clear width of approximately 3 feet and standard height of 7 feet. The assembly includes a surrounding architrave, door frame with intumescent seals, hinges, and latch hardware. The section views reveal the multi-layered construction with fire-resistant core materials and proper clearances for code compliance. The drawing shows the threshold detail with a slight level change of 0.2 inches at the floor line, allowing for proper door operation while maintaining the required fire separation. Joinery details illustrate the connection between the door leaf and frame, with the intumescent strips positioned for proper expansion during fire conditions. The design follows UAE building code requirements for commercial toilet entrances with accessibility considerations maintained throughout the assembly.
| Language | English |
| Drawing Type | Detail |
| Category | Doors & Windows |
| Additional Screenshots | |
| File Type | dwg |
| Materials | Steel, Wood |
| Measurement Units | Imperial |
| Footprint Area | 1 - 9 m² (10.8 - 96.9 ft²) |
| Building Features | |
| Tags | 60-minute, commercial washroom, DOOR DETAIL, fire-rated door, intumescent seal, toilet entrance, wood veneer |








