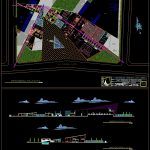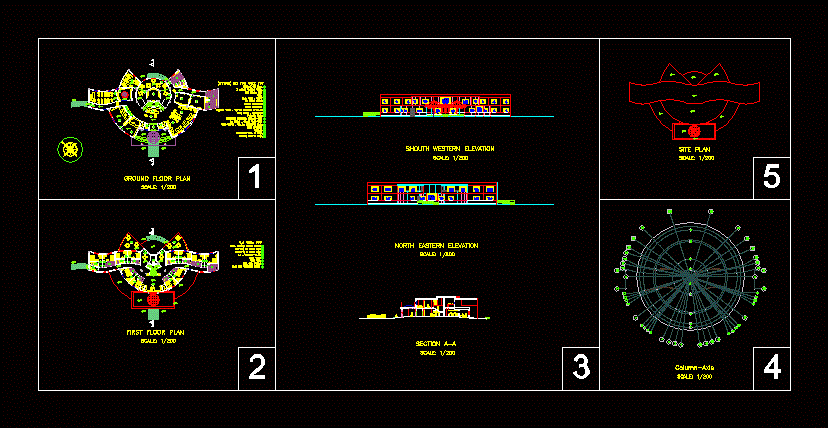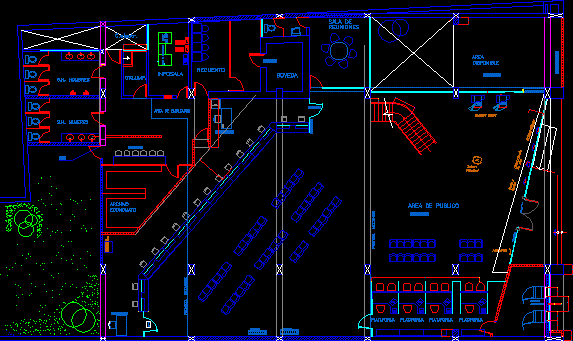Dairy Plant DWG Block for AutoCAD

dairy processing plant, within the processing plant will; stores sales, housing, safety, security control, landing, auditorium, business environments. etc
Drawing labels, details, and other text information extracted from the CAD file (Translated from Spanish):
fuel, parking, visitors, sum, hall, ss.hh., male, woman, room, cleaning, sale, first floor, cistern, room, machines, workshop and, tools, area, generator, product, finished, cold, purifier, park, maneuvers, stockpiling, and filling, homogenizer, pasteurized, stoves, packaging, esterealizacion, pots, office, order, control, quality, room, kitchen, terrace, patio, service, bedroom, employees , dressing, office, sales, claims, maintenance, kichemette, estar, patio, jr. alfonso urgarte, av. colonel parra, cafetin, date:, scale:, drawing:, design:, indicated, project, lamina, architecture: plants, plan, dairy products processing plant, ahm, construction, design, student, alex hinojo macha, Peruvian university andes, filling, packaging and, garden, section and and, warehouse, roof, section zz, esplanade, room, meetings, chair, arch. carlos gordillo, arq. eduardo tacunan rooms, control, management, production, management, waiting, ventilation, architecture: cortes
Raw text data extracted from CAD file:
| Language | Spanish |
| Drawing Type | Block |
| Category | Industrial |
| Additional Screenshots |
 |
| File Type | dwg |
| Materials | Other |
| Measurement Units | Metric |
| Footprint Area | |
| Building Features | Garden / Park, Deck / Patio, Parking |
| Tags | autocad, block, DWG, factory, Housing, industrial building, plant, processing, safety, sales, security, Stores |








