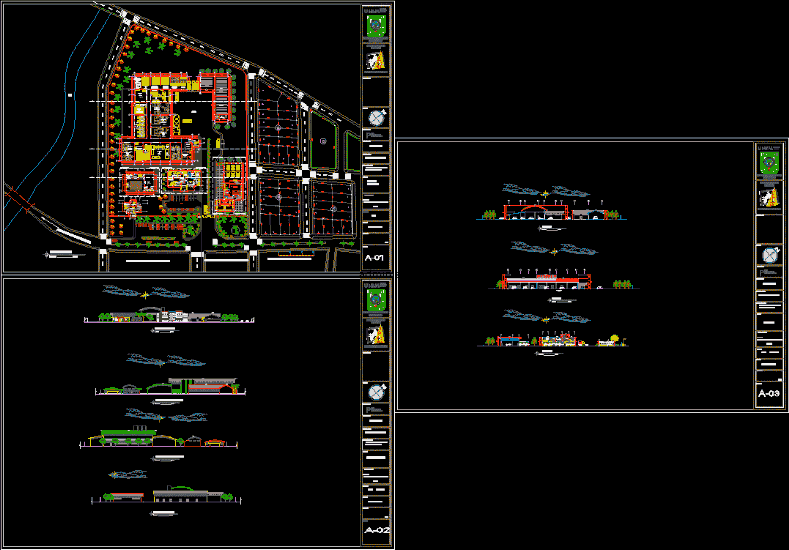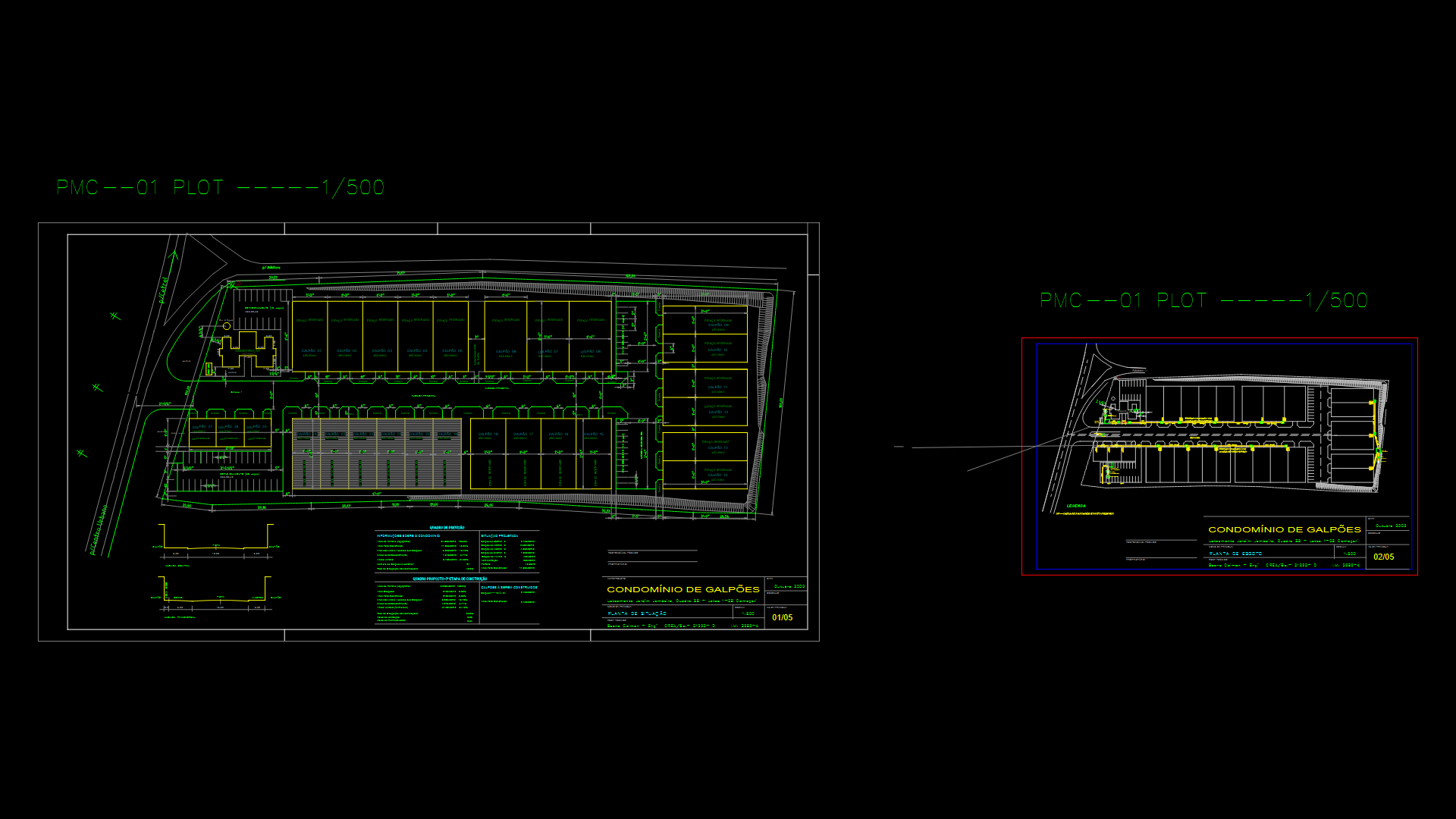Dairy Processing Plant DWG Elevation for AutoCAD

Plants cuts; elevations of the dairy processing plant
Drawing labels, details, and other text information extracted from the CAD file (Translated from Spanish):
drawn by arq.edwin quiroga, white, unsm, national university of san martin, scale, general pantry, cold room, kitchen, kitchens, pots, oven, plates, washing pots, washing dishes, garbage, pastry, prep. animal, prep. vegetable, dining room, ladies’ room, showers, ss.hh, men’s room, scale :, floor :, responsible, solanagy gonzales arevalo, general, drawing cad :, lamina :, date :, project :, architects :, subject: , location :, arch. jose elias murga montoya, indicated, tarapoto, design workshop ix, lanta rocesadora lacteos products, arq. percy vilca garcia, plant, sga, north:, parking, hall, yard maneuvers, dressing, restrooms, cheese production, production of butter, production of white delicacy, brine and cut, ore, pasteurization, general laboratory, maturation and packaging , production of luche uht, production of condensed milk, milk cream production, area of coding and labeling, blancmange and, milk cream, uht milk, condensed milk, butter, cheese, yogurt, quality control, cheeseburger, machine lira, pre press, press, disassembled, boots sterilization, expansion area, selection of packages, sterilization treatment, delivery, exhaust outlet, selection of selected containers, production of yogurt, cooling, flavoring, homogenizer, machine room general store, cheese store, store of white bread and milk cream, uht and condensed milk store, store of butter and yogurt, safe area, dispenser, office, sergio, cortin wall a, tarred surface sealed and painted, road towards dist. white water, river, industrial land proposal, maintenance headquarters, tool and equipment store, supplies storage, storage container, first floor, scale, nursing, vehicular line painted with white latex paint, ss.hh women, ss .hh men, report, proy. beam, ss.hh disc., sidewalk, human resources, personnel control, accounting, treasury, reception, security management, sum, deposit, exhibitor room, foyer, lock, star, logistics, tasting room, security assistant , logistics assistant, parking, second floor projection, distribution hall, delivery, arrival, control, cold chamber, antechamber, garbage room, drying, storage of dishes, product preparation area, ss.hh v, ss. hh m, floor polished and rubbed, service income, selected, cut, washed, prep. vegetable, prep. animal, prep. tubers, main elevation, right lateral elevation, left lateral elevation, posterior elevation, produc. yogurt, traile circulation, oreo, traile circulation, court bb, circulation, court aa, room, laundry, patio, elevations, cuts, areadeinstalaciones, earthquakes, if necessary, control room and monitoring, elevated tank, administration, secretary , vehicular circulation, cc cut
Raw text data extracted from CAD file:
| Language | Spanish |
| Drawing Type | Elevation |
| Category | Industrial |
| Additional Screenshots |
 |
| File Type | dwg |
| Materials | Other |
| Measurement Units | Metric |
| Footprint Area | |
| Building Features | Garden / Park, Deck / Patio, Parking |
| Tags | autocad, cuts, DWG, elevation, elevations, factory, industrial building, plant, plants, processing, products |








