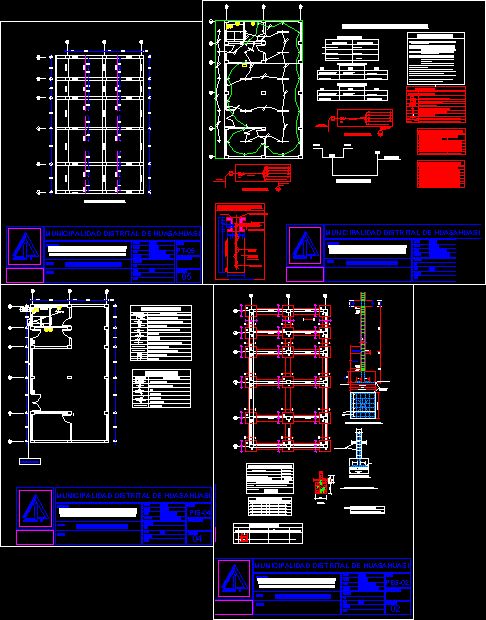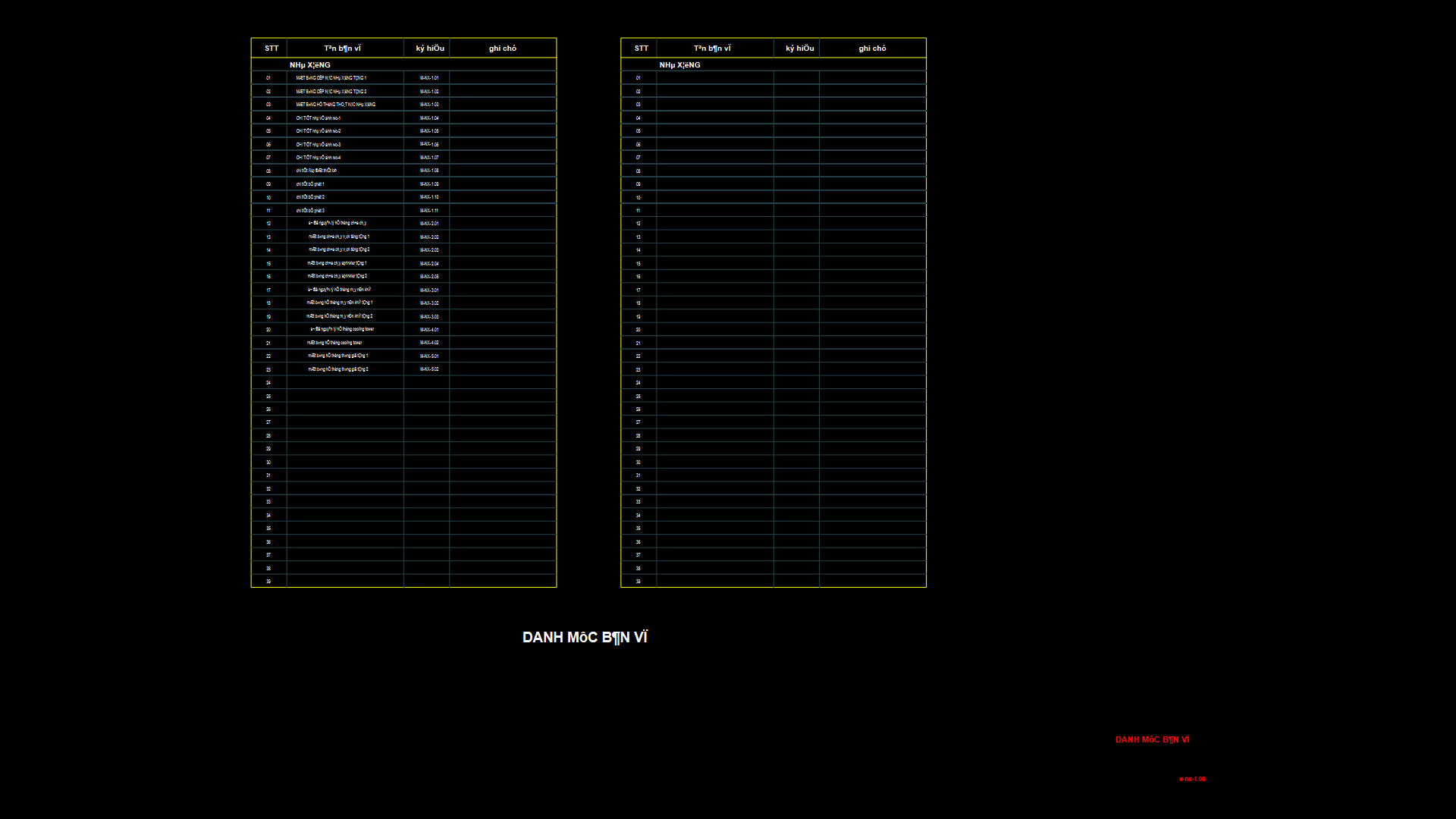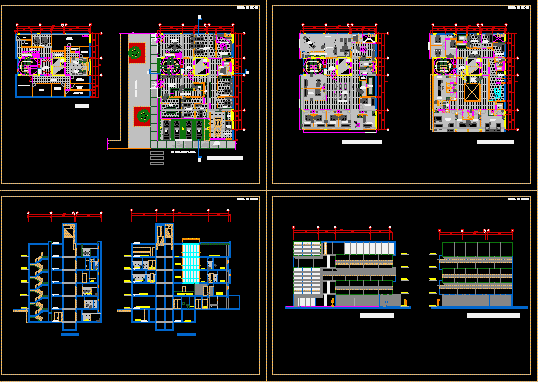Dairy Processing Plants DWG Plan for AutoCAD

PLANT PLANS DAIRY PROCESSING IN THE CITY OF SAN JUAN DE LA LIBERTAD, province of Tarma, Junin – PERU.
Drawing labels, details, and other text information extracted from the CAD file (Translated from Spanish):
single line diagram, connection, stg, zero load, reserve, distribution sub-board., general service board., legend, description symbol, lighting circuit embedded in roof and ceiling, outlet circuit, wall and floor recessed., double bipolar socket., simple switch, specifications,. all the joints will be welded with tin., via cleaning of the pipes with compressed air., plates: telephones, receptacles, switches, etc,. splices will not be allowed inside pvc pipes.,. Adhesives will be used in all pvc pipe joints. the run of the installations of the cables will be pre-made, boxes: fº gº standard size, light type for embedding., gral. : door and sheet metal cabinet with switches, automatic, thermomagnetic of values according to, of plastic., single line diagram, of aluminum with openings, pvc sap, lighting and receptacle, p – i, m. d, f. d, pot. installed, maximum demand, load chart, pvc-equivalence, inches mm, conductors equivalence, awg americana, earth well detail, pitch seal, cu-peeling, sifted earth with, liquid mixture, rod electrode, td – i, wh, electrical diagram, concentric, details of footings, see table of columns, npt, see, shoe frame, column table, type axb steel ø stirrups quantity, bearing capacity of the ground, sobrecimiento:, yield limit of steel , resistance to the understanding of the concrete, technical specifications, description, specif., foundation:, coatings:, detail of column and shoes, see picture, of shoes, see plant, as t, as p, sobrecimiento, foundation, v. ch, sink on floor, description, symbol, cf, ct, floor drain, legend – drain, simple ee, cross pipe without connection, pluvial drain pipe, drain pipe, bronze threaded log, tee, legend – water , gate valve, water point, water network, water meter, septic tank, key, tarma, junin, prov, dist, department, place, design, esc, dib, huasahuasi, s.juan de la l, rev , date, electrical installations, project number, project, plan, district municipality of huasahuasi, sanitary facilities, section, facilities structures, plant and elevation
Raw text data extracted from CAD file:
| Language | Spanish |
| Drawing Type | Plan |
| Category | Industrial |
| Additional Screenshots |
 |
| File Type | dwg |
| Materials | Aluminum, Concrete, Plastic, Steel, Other |
| Measurement Units | Imperial |
| Footprint Area | |
| Building Features | |
| Tags | autocad, city, de, DWG, facilities, factory, industrial building, juan, la, libertad, plan, plans, plant, plants, processing, san, structures |








