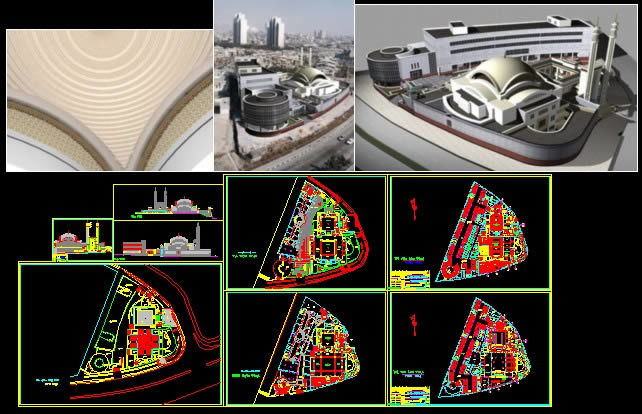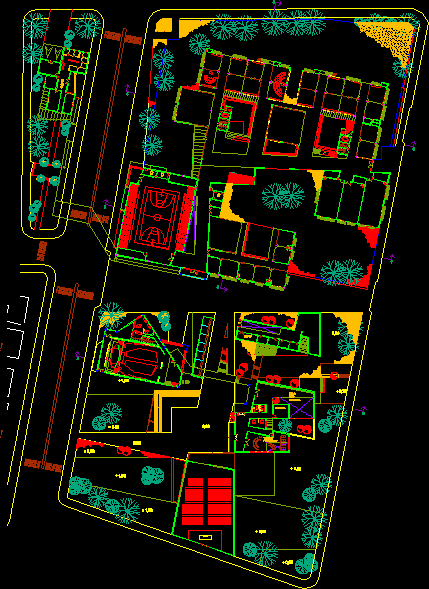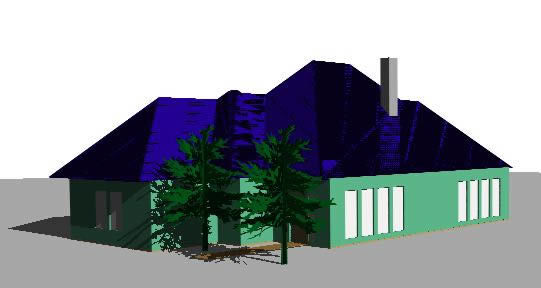Dance School DWG Block for AutoCAD
ADVERTISEMENT
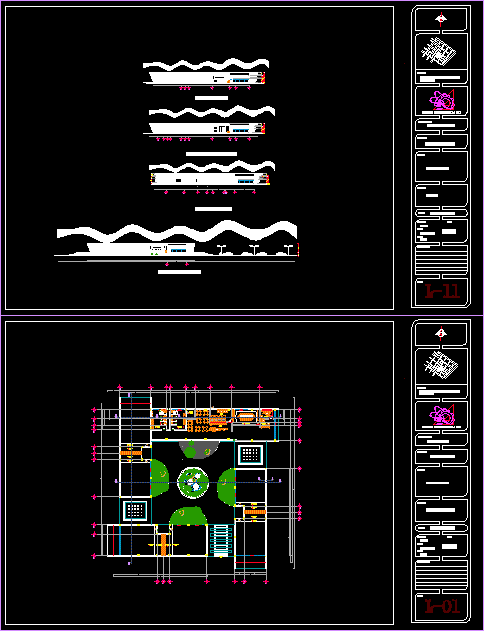
ADVERTISEMENT
Plant architecture and facades of a dance school
Drawing labels, details, and other text information extracted from the CAD file (Translated from Spanish):
master bedroom, walk-in closet, peace, observations :, location :, type of project :, draftsman, stamps :, owner:, project :, content :, dimension :, date :, plane :, scale :, dance school, facades, karen of the tuff c., meters, technological institute of peace, finished floor level, enclosure, lock, durock parapet, five courses, five courses, three courses, street dance academy, rear facade, left side facade , front facade, facade of the set, school of art, sound, veracruz, lic.primo truth, marcelo rubio ruiz, architectural plant, silent architectural plant
Raw text data extracted from CAD file:
| Language | Spanish |
| Drawing Type | Block |
| Category | Schools |
| Additional Screenshots |
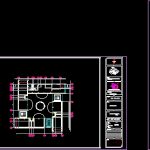 |
| File Type | dwg |
| Materials | Other |
| Measurement Units | Metric |
| Footprint Area | |
| Building Features | |
| Tags | architecture, autocad, block, College, dance, DWG, facades, library, plant, school, university |



