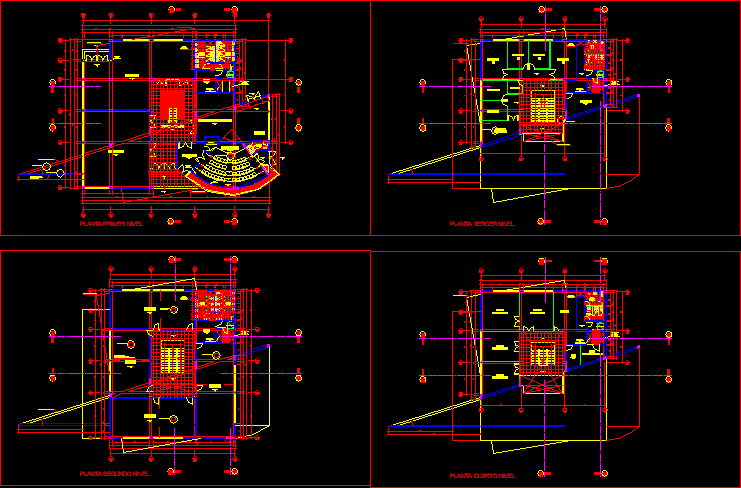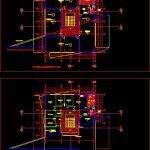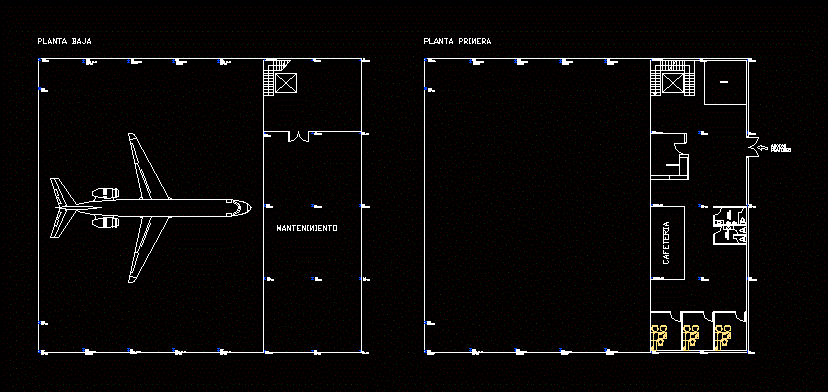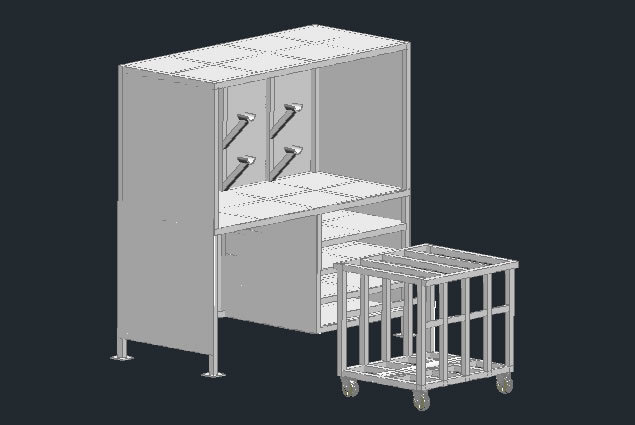Data Network Building DWG Block for AutoCAD
ADVERTISEMENT

ADVERTISEMENT
Data Network Building – Plants
Drawing labels, details, and other text information extracted from the CAD file (Translated from Spanish):
ss.hh, men, women, forklift, hall, air duct, conditioning, electric power, fiber optic, telephone and, duct: box, wiring, main hall, library, column, mooring, confined, wall, central computer, anteroom, multicontrol, booth, amphitheater, office, internet, projection of sunshades, projection of steel beams, deposit, rebestida with iron, structure of steel, fiber cement, research, management, administ., room, meetings , secret., duct, ventilation, and facilities, sanitary, dep., air, workshop, repair, assembly, first level plant, second level plant, third level plant, fourth level floor, partition partition, recessed screen, deck : templex glass, see detail
Raw text data extracted from CAD file:
| Language | Spanish |
| Drawing Type | Block |
| Category | Office |
| Additional Screenshots |
 |
| File Type | dwg |
| Materials | Glass, Steel, Other |
| Measurement Units | Metric |
| Footprint Area | |
| Building Features | Deck / Patio |
| Tags | autocad, banco, bank, block, building, bureau, buro, bürogebäude, business center, centre d'affaires, centro de negócios, data, DWG, escritório, immeuble de bureaux, la banque, network, office, office building, plants, prédio de escritórios |







