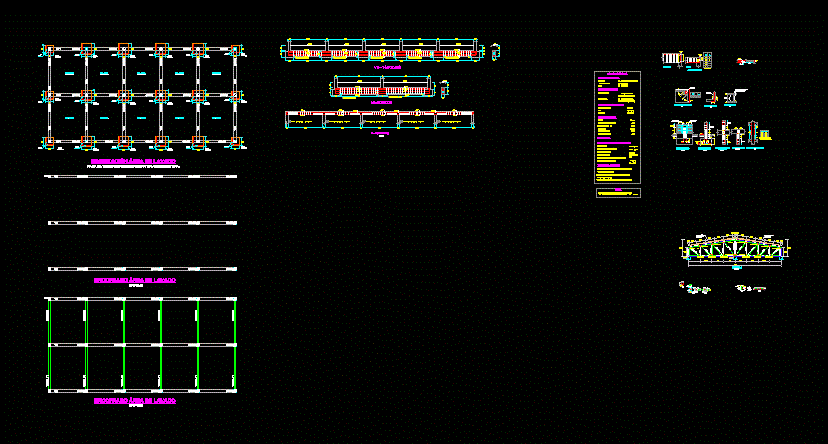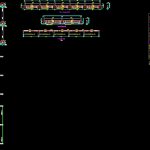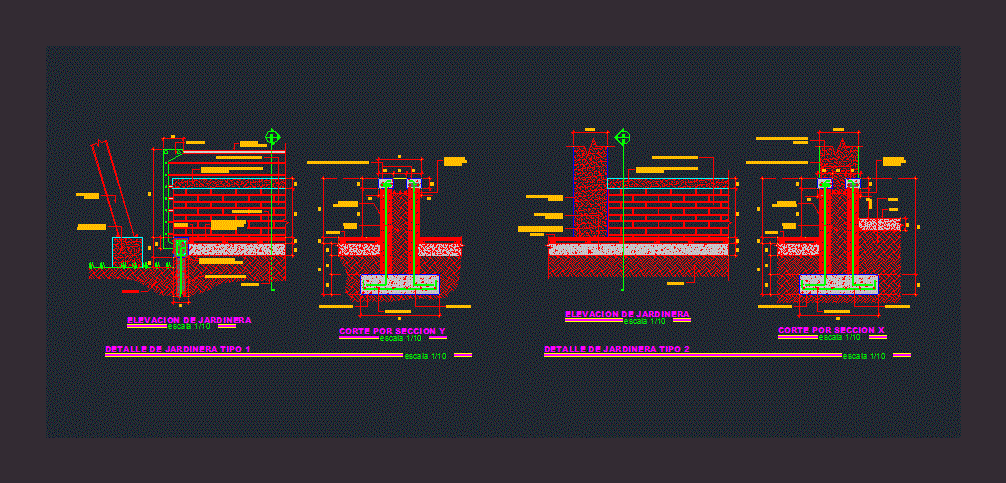Datos Para Fichas T?Cnicas De Concreto Armado DWG Block for AutoCAD

SE MUESTRAN DIVERSAS ESPECIFICACIONES PARA CONCRETO ARMAD. PARA INCLUIRLAS EN MEMORIAS DESCRIPTIVAS O PLANOS DE DETALLE. ESPESORES; CANTIDADES; ARMADOS; Y MAS DATOS T?CNICOS
Drawing labels, details, and other text information extracted from the CAD file (Translated from Spanish):
he., cut, scale, cut, scale, npt, via rail, metal mesh, galvanized steel tube, metal mesh, galvanized steel tube, containers, automotive mechanic workshop, auto parts warehouse, ironing painting, maintenance workshop, house of force, machine room, tank, cut, npt, ntst, scale, metal mesh, galvanized steel tube, npt, containers, metal mesh, galvanized steel tube, cut, scale, cut, scale, cut, scale, roof of metal structure bolted column, manufacture of handmade brooms, workshop, llanteria, ironing painting, polished cement floor, npt, house of force, machine room, maintenance workshop, auto parts tools, Deposit, roof of metal structure bolted column, cut, scale, metal mesh, galvanized steel tube, roof of metal structure bolted column, roof of metal structure bolted column, cut, scale, metal mesh, galvanized steel tube, roof of metal structure bolted column, roof of metal structure bolted column, containers, roof of metal structure bolted column, roof of metal structure bolted column, Chiclayo, city, heroic, structure, cut, scale, tijeral detail, nail, green shot, screw, drill bit, screw, fine point, pop rivet, drill bit, drill bit, nail, green shot, screw, drill bit, screw, fine point, pop rivet, drill bit, drill bit, nail, green shot, screw, drill bit, screw, fine point, pop rivet, drill bit, drill bit, useful mm, plant, laundry area, n.f.p, laundry area, n.f.p, tijeral, tijeral, bolts, of strap belts, compose, filling, metal panel, nerves, screw, bolts, cut, concrete column, bolts, concrete column, typical roof strap, of cumbrerade cumbrera esc:, ridge, tijeral, scale, bolts, concrete column, torn., of the, working width mm, MMM, MMM, Precor metallic panel, MMM, MMM, Precor metallic panel, laundry area, for the trace of foundation see architecture., niv, niv, niv, scale:, cms., cantilevered beams, slabs lightened, flat beams, shoes, cantilevered beams, coatings, Specifications, retaining wall, cms., masonry, foundation, simple concrete, corrugated iron, concrete, reinforced concrete, f’c de, fc, large stone, overcoming, f’c de, medium stone, mortar, joint thickness between courses, minimum brick resistance, maximum of empty, brick type, dimensions, fm, fb, internal partitions, tambourine brick with bracing columns, outside walls, see tabiqueria detail, plate may optionally be used, license plate, see manufacturer specifications for your installation, floor, bolts, plate profiles, steel structures, astm, welding, aws, note, the foundation floor is filler. see properties of this soil in the study of soils, rto, n.f.p., column in shoe, anchor detail, see in plant, see plant, joist delivery, lightened, specified, Folded detail of stirrups, beam, column, outside the containment area, trying to make the splices, splicing in different parts, Lenght of
Raw text data extracted from CAD file:
| Language | Spanish |
| Drawing Type | Block |
| Category | Construction Details & Systems |
| Additional Screenshots |
 |
| File Type | dwg |
| Materials | Concrete, Masonry, Steel |
| Measurement Units | |
| Footprint Area | |
| Building Features | |
| Tags | autocad, béton armé, block, concrete, de, DWG, en, especificaciones, formwork, para, reinforced concrete, schalung, se, stahlbeton |








