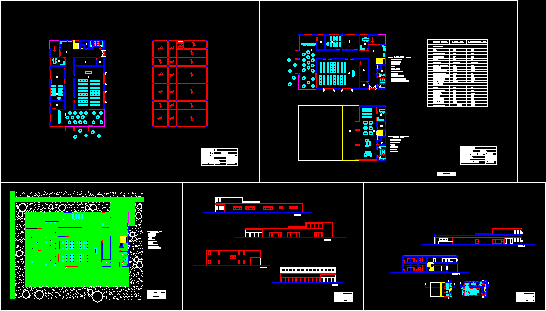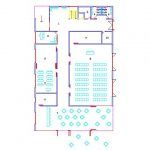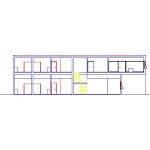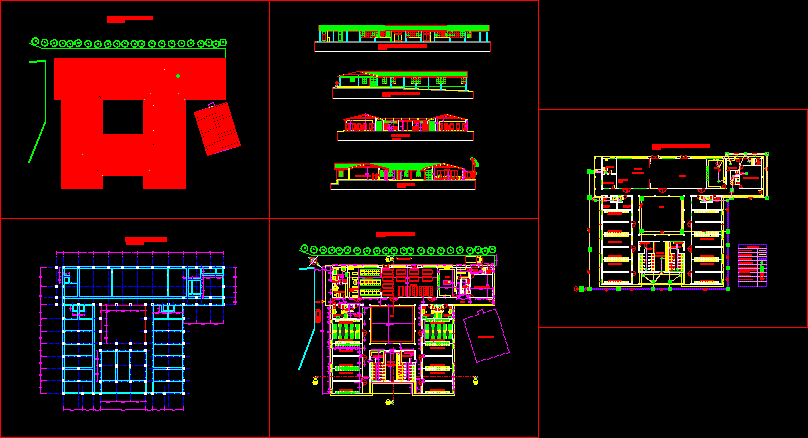Day Care Center 2D DWG Plan for AutoCAD
ADVERTISEMENT

ADVERTISEMENT
Plan, section and elevation views of a day care center. It is also called as child care center. This cad download has 6 cad files showing elevation, plan and section of ground and first floor individually. Ground floor has administration, toilets, classroom games, warehouse cafeteria, cafeteria, multiple uses room, store multiple uses, office and personal care. First floor has library, terrace and warehouse. It has complete construction details of day care center. The foot print areas of the plan is close to 1400 square meters.
| Language | English |
| Drawing Type | Plan |
| Category | Hospital & Health Centres |
| Additional Screenshots |
   |
| File Type | dwg |
| Materials | Aluminum, Concrete, Glass, Plastic, Steel, Wood, Other |
| Measurement Units | Metric |
| Footprint Area | 1000 - 2499 m² (10763.9 - 26899.0 ft²) |
| Building Features | A/C, Deck / Patio, Garden / Park |
| Tags | autocad, DWG |








