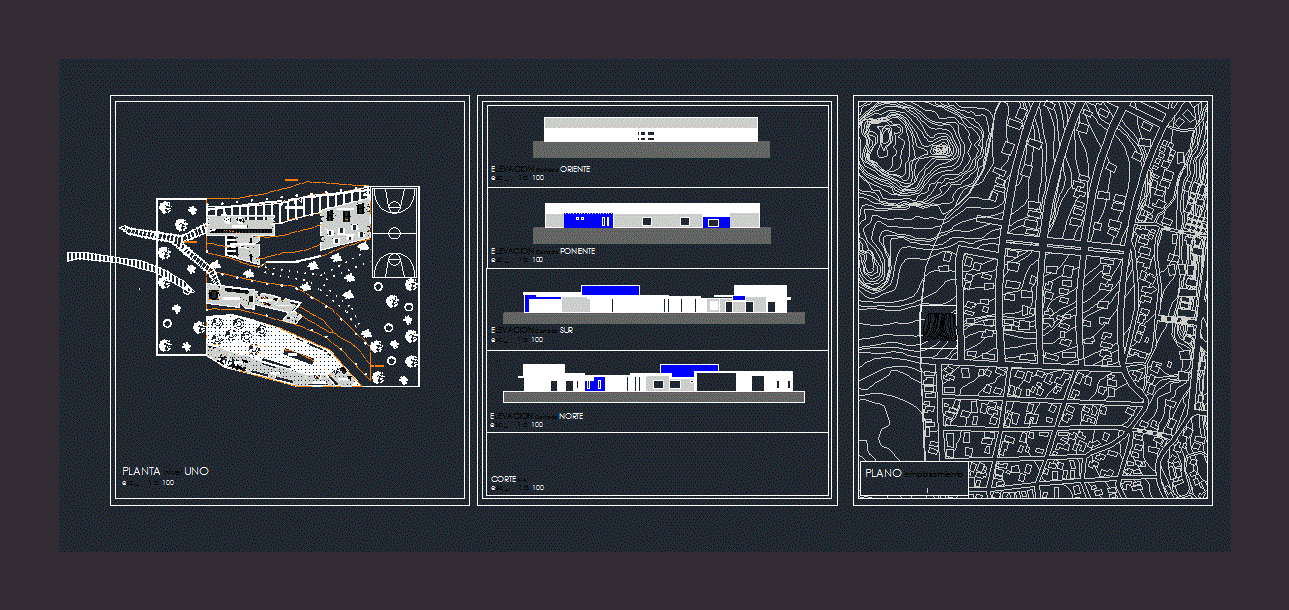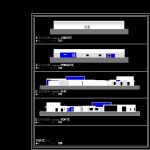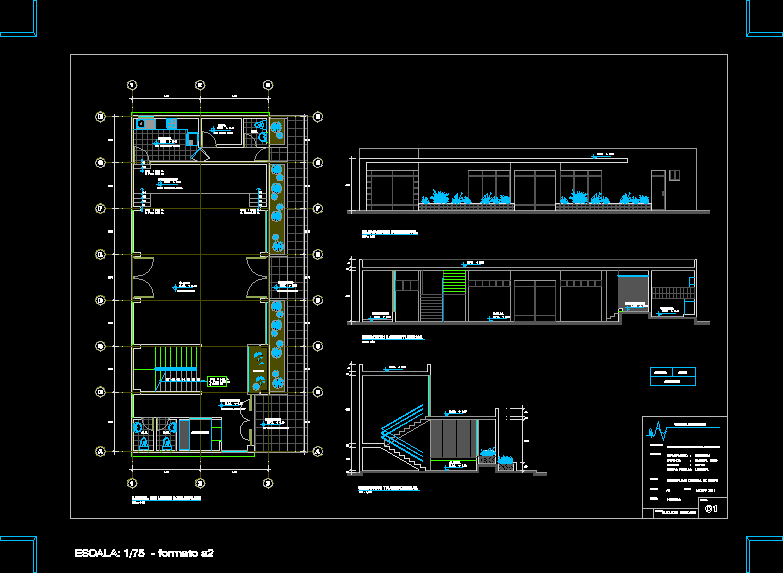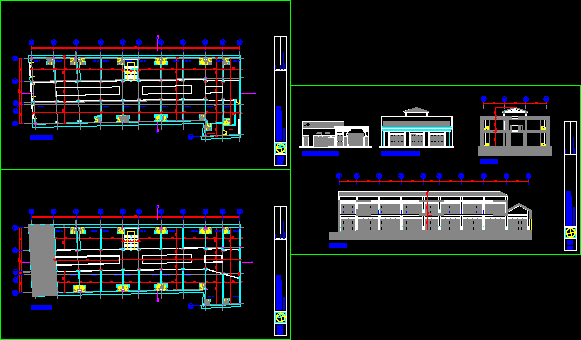Day Care Center DWG Block for AutoCAD
ADVERTISEMENT

ADVERTISEMENT
Babysitting – Location – Ground – Views
Drawing labels, details, and other text information extracted from the CAD file (Translated from Spanish):
hydrophilic cord, concreting, arm. wall, variable, teaching room, nursery, health control, of. director, bathrooms, kindergarten, silent room and bathroom, kitchen, sedile, cellar, dirty area, dining rooms, playground, shaft roof
Raw text data extracted from CAD file:
| Language | Spanish |
| Drawing Type | Block |
| Category | Schools |
| Additional Screenshots |
 |
| File Type | dwg |
| Materials | Other |
| Measurement Units | Metric |
| Footprint Area | |
| Building Features | |
| Tags | autocad, block, care, center, College, day, DWG, education, ground, library, location, school, university, views |








