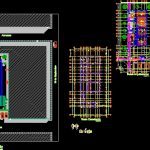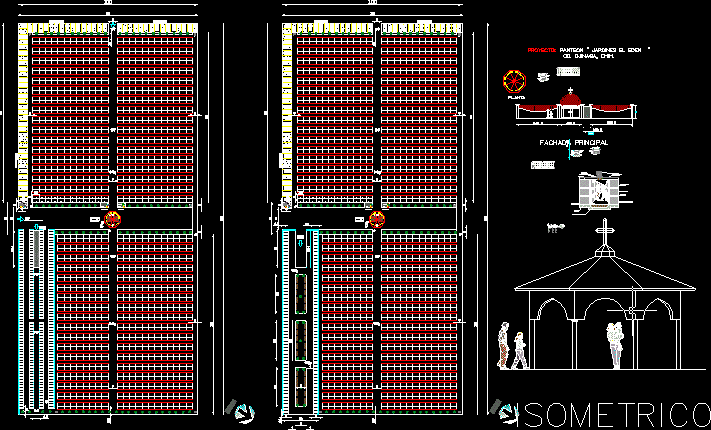Day Care Center DWG Elevation for AutoCAD

Arquitectonicas plants; Cuts; elevations; prospects; Foundations; Instalacon Health; Set.
Drawing labels, details, and other text information extracted from the CAD file (Translated from Spanish):
maintenance room, infants, kitchen, dining room, maternal a, maternal b, bedroom, washing, bathrooms, section y, section xx, left side facade, front facade, architectural floor, foundation floor, infant, maid’s room, bathroom, reception , warehouse, address, joint plant, counter, natural terrain, npt, running shoe, template, wall enraces, wall, coating, dala luster, dala de exertion, column, isolated footing, switzerland, germany, exterior perspective, sanitary installation, equipment neighborhood, plan, dimension :, meters, date :, designed and projected :, type of unit, design workshop i, key :, sanitary symbology, location: puerto vallarta, location :, foundation and sanitary installation, esc., professor: arq mtro. jorge castillón, salvador octavio almendarez strong, specifications, kindergarten, matter., theme., downpipe, in mampost. of septum, sent. of the pend. indicated, canister cespol, p.v.c. diam. ind., black water downpipe, b.a.p, b.a.n, all the drainage tberia, the diameters are indicated, in inches, inst. sanitary, n o t a s, symbology, arq plant, facades and sections, finished floor level, line of axes, cutting line, low wall, load wall, projection line, switzerland, germany, japan, set and perspectives
Raw text data extracted from CAD file:
| Language | Spanish |
| Drawing Type | Elevation |
| Category | Schools |
| Additional Screenshots |
 |
| File Type | dwg |
| Materials | Other |
| Measurement Units | Metric |
| Footprint Area | |
| Building Features | |
| Tags | arquitectonicas, autocad, care, center, College, cuts, day, DWG, elevation, elevations, foundations, health, library, plants, prospects, school, set, university |








