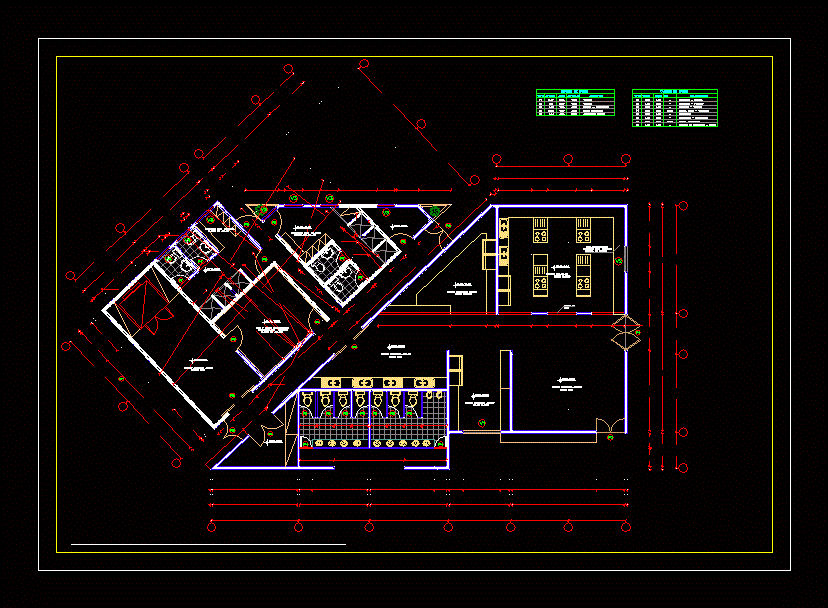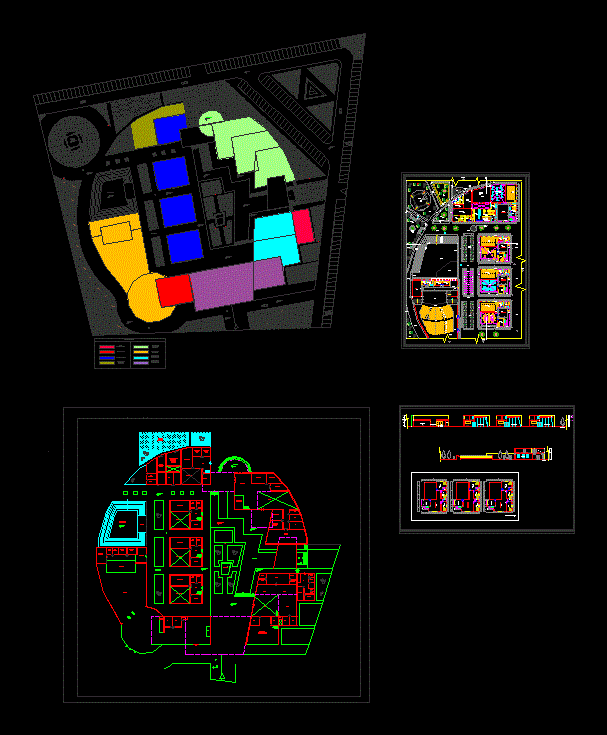Day Spa With Beauty Salon, Massage Rooms And Pool DWG Plan for AutoCAD

Development of spa with hair salon . Massage – Pool – Plans – Sections – Elevations
Drawing labels, details, and other text information extracted from the CAD file (Translated from Spanish):
parking area, makeup hairstyles, dyed cuts, trat. facial hair, reception, equipment, relaxing massages, administration, steam chamber, whirlpool, male dressing rooms, jets area, living room, hair removal, manicure pedicure, ss.hh. males, ss.hh. ladies, ladies dressing showers, male walk-in showers, secondary care, white storage, ironing area, exhibition area, reflexology, machine room, technical upper school, course: integral project workshop, theme: day spa, lamina :, lamina nº, hairdresser, jardin, ss.hh. handicapped, porcelain floor, hall, deposit, kitchen, attention to the public, cafeteria, dressing ladies, sh, sand floor, flagstone floor, pool, whirlpool, waterfall, store of blacks, laundry, ramp, main income, personal income, dep., manpara, false ceiling projection, applications in high relief, wooden floor, relaxation room, sleep room, room services, laundry area, deposit art. cleaning, entry and personal registration, personal showers, deposit art. beauty, ladies, men, pool, s.s.h.h males, ladies showers, s.s.h.h staff, sleep room, parking, male showers
Raw text data extracted from CAD file:
| Language | Spanish |
| Drawing Type | Plan |
| Category | Parks & Landscaping |
| Additional Screenshots |
 |
| File Type | dwg |
| Materials | Wood, Other |
| Measurement Units | Metric |
| Footprint Area | |
| Building Features | Garden / Park, Pool, Parking |
| Tags | amphitheater, autocad, beauty, day, development, DWG, elevations, massage, park, parque, plan, plans, POOL, recreation center, rooms, salon, sections, spa |








