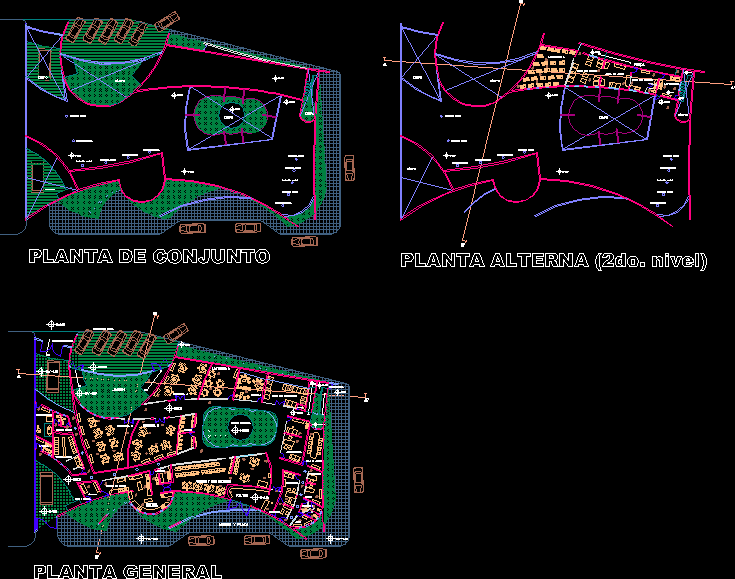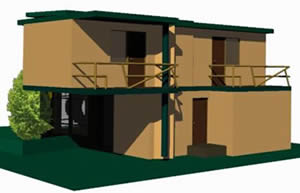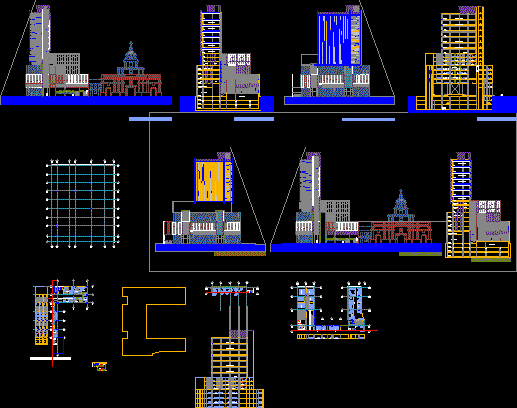Dean´S Officce Project DWG Full Project for AutoCAD
ADVERTISEMENT
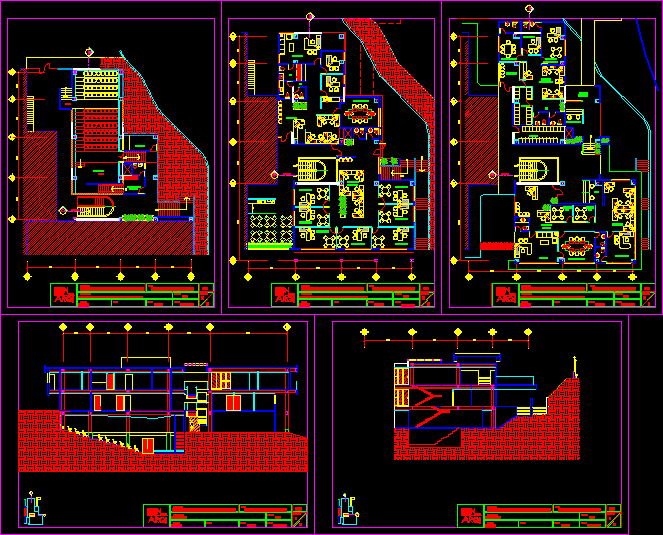
ADVERTISEMENT
Dean´s Officce Project – Panamerican University – Plants – Sections – Elevations
Drawing labels, details, and other text information extracted from the CAD file (Translated from Spanish):
level, arq, sheet no:, pan-American university, ilbg, assembly plant, binarq, design :, drawing :, signature :, scale :, date :, content :, project :, administrative building of multiple uses, for :, boulevard comply, cistern, section b, section a, architectural distribution first level, stage, control, second level architectural distribution, deanatura, reception, architectural distribution third level, auxiliary, cash, reception, information, rectory, room sessions, vicerectoría, secretary rectoría, file, section, meeting room, accountant, administrative direction, auxiliary accounting, ss, pedestrian income, address, review thesis
Raw text data extracted from CAD file:
| Language | Spanish |
| Drawing Type | Full Project |
| Category | Schools |
| Additional Screenshots |
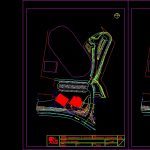 |
| File Type | dwg |
| Materials | Other |
| Measurement Units | Metric |
| Footprint Area | |
| Building Features | |
| Tags | autocad, College, DWG, elevations, full, library, plants, Project, school, sections, university |



