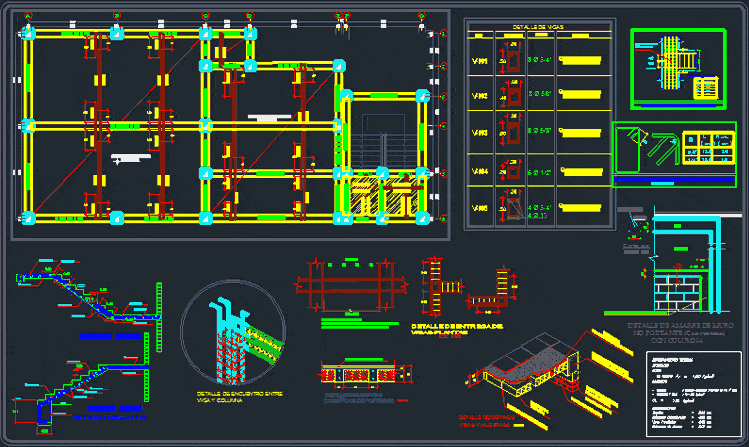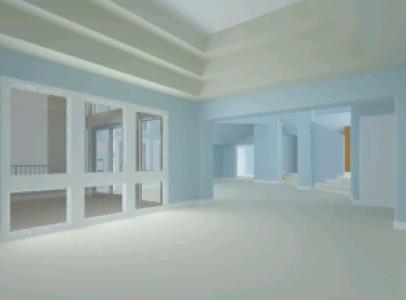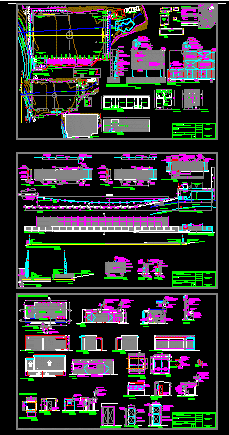Deck Construction Details – Lightened DWG Plan for AutoCAD
ADVERTISEMENT

ADVERTISEMENT
Structure Plans lightened the Computer Center Educational Institute
Drawing labels, details, and other text information extracted from the CAD file (Translated from Spanish):
university, c é sarvallejo, type, steel, stirrups, element, detail of beams, detail of meeting between beam and column, beam, window, cut xx, second section, detail of stairs, first section, npt, brick, detail izometrico , closing beam, masonry wall, beams and lightened, beam to be built, lightened, beams-plants, delivery detail, overlap will be made:, lightened detail, typical detail of closed stirrups, r min., see table , variable, detail of union beams – columns, mooring columns, banked beams, – columns and beams, technical specifications, materials, structural columns, footings, coatings, – foundation, concrete, in general, f’y, room of professors, computer room
Raw text data extracted from CAD file:
| Language | Spanish |
| Drawing Type | Plan |
| Category | Schools |
| Additional Screenshots |
 |
| File Type | dwg |
| Materials | Concrete, Masonry, Steel, Other |
| Measurement Units | Metric |
| Footprint Area | |
| Building Features | |
| Tags | autocad, center, College, computer, construction, deck, details, DWG, educational, institute, library, lightened, plan, plans, school, structure, university |








