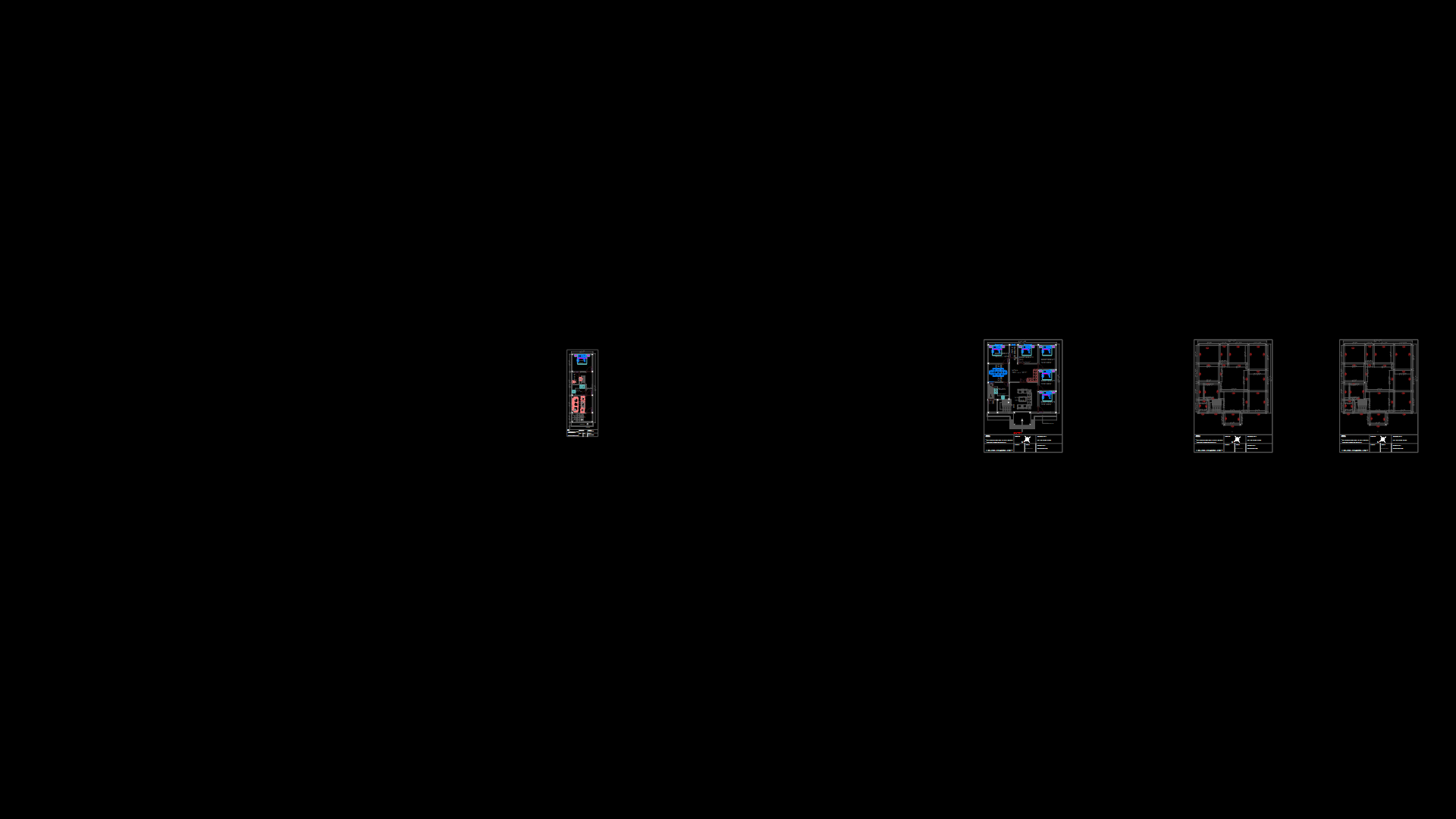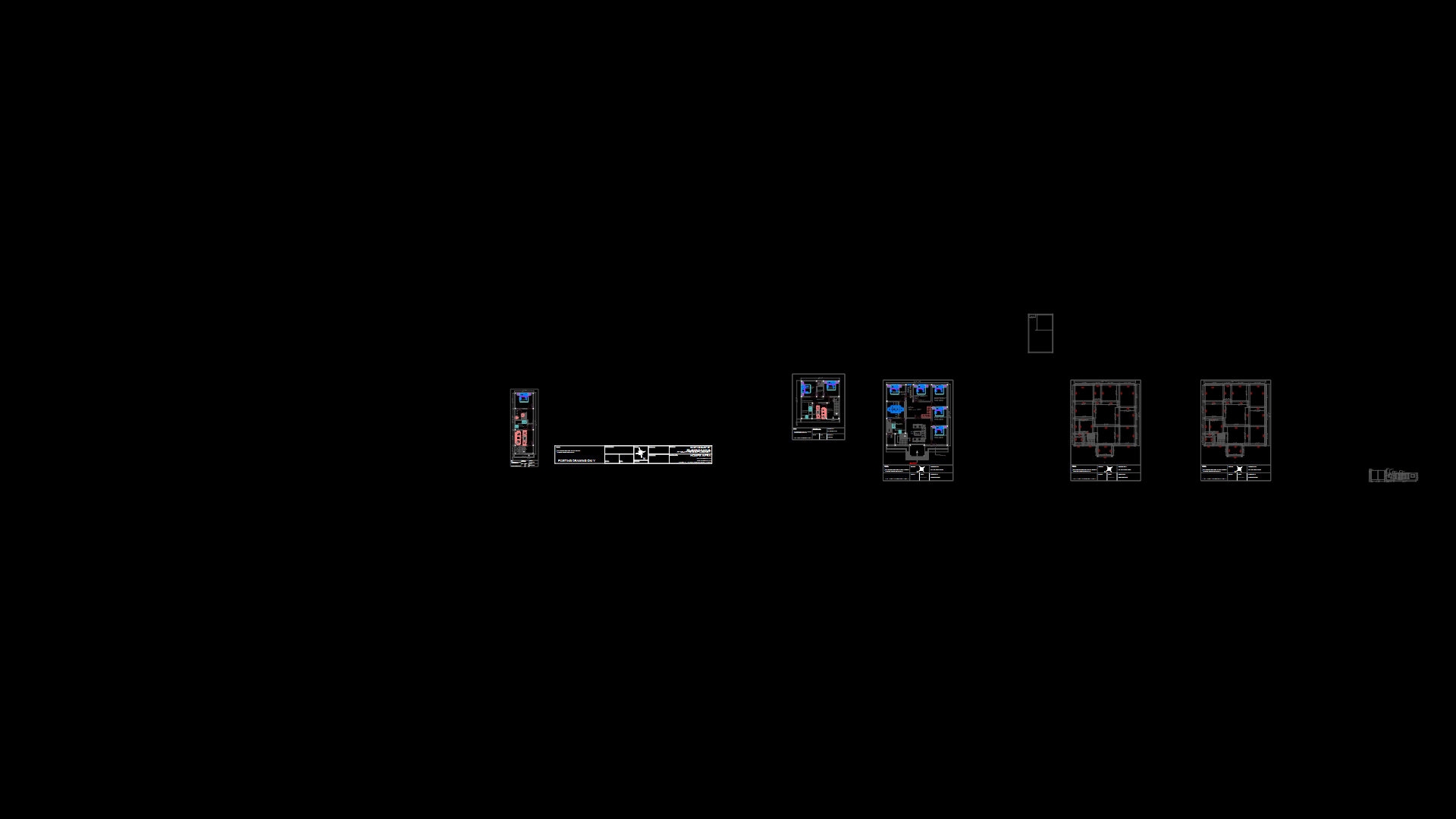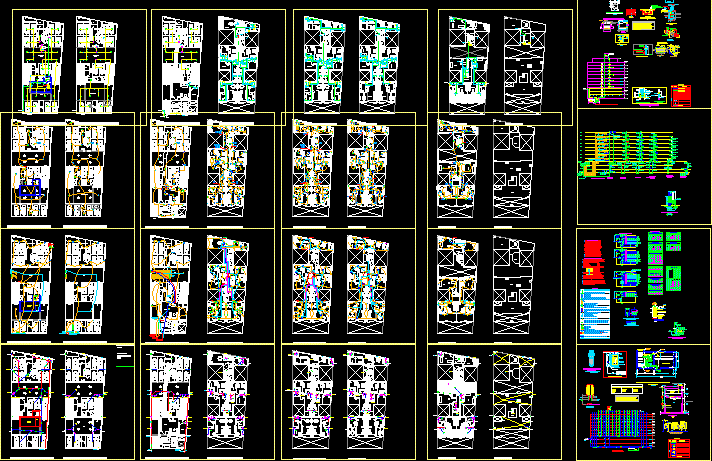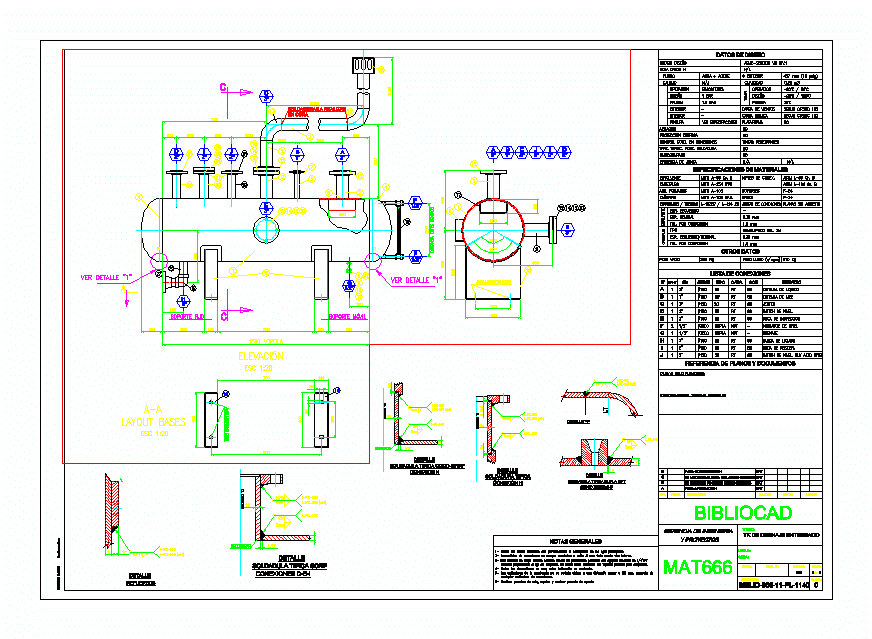Deck Water Pool DWG Section for AutoCAD
ADVERTISEMENT
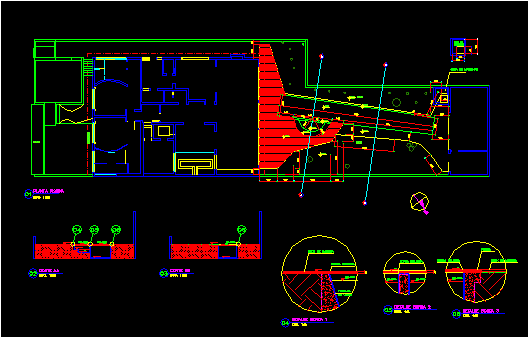
ADVERTISEMENT
Water pool S.Paulo – Plants – Sections – Details
Drawing labels, details, and other text information extracted from the CAD file (Translated from Portuguese):
scroll lock, caps Lock, num lock, scroll lock, num lock, caps Lock, garden, marquize, proj. of the eaves, pool floor, executive project, title, project, code, dora, August, drawing, date, scale, garden, pool deck, machine House, water level, water level, cut aa, cut bb, Home of, machines, water level, water level, deck wood, rounded edge, pastille, of glass, detail border, esc., esc., water level, water level, water level, deck wood, stone, rounded edge, rounded edge, esc., detail border, esc., detail border, esc.
Raw text data extracted from CAD file:
| Language | Portuguese |
| Drawing Type | Section |
| Category | Construction Details & Systems |
| Additional Screenshots |
 |
| File Type | dwg |
| Materials | Glass, Wood |
| Measurement Units | |
| Footprint Area | |
| Building Features | Pool, Deck / Patio, Garden / Park |
| Tags | assoalho, autocad, deck, details, DWG, fliese, fließestrich, floating floor, floor, flooring, fußboden, holzfußboden, paulo, piso, plancher, plancher flottant, plants, POOL, section, sections, tile, water |
