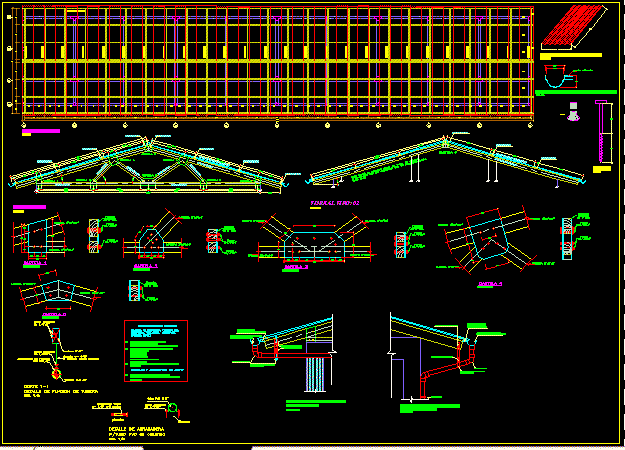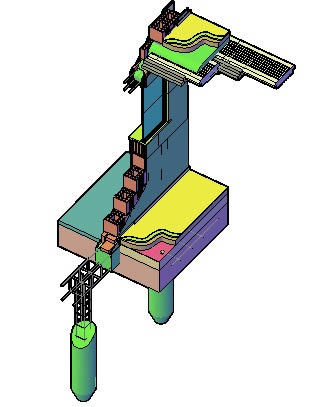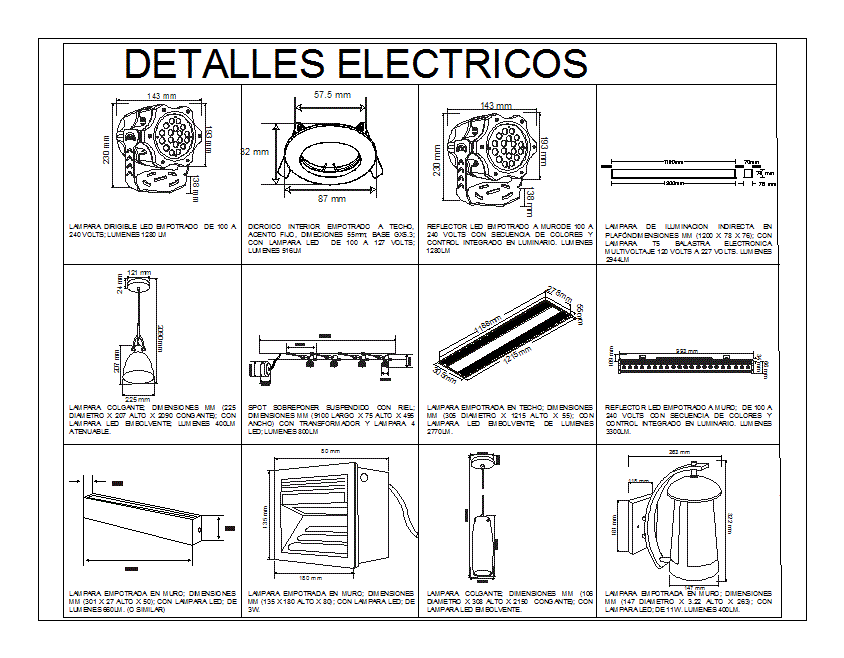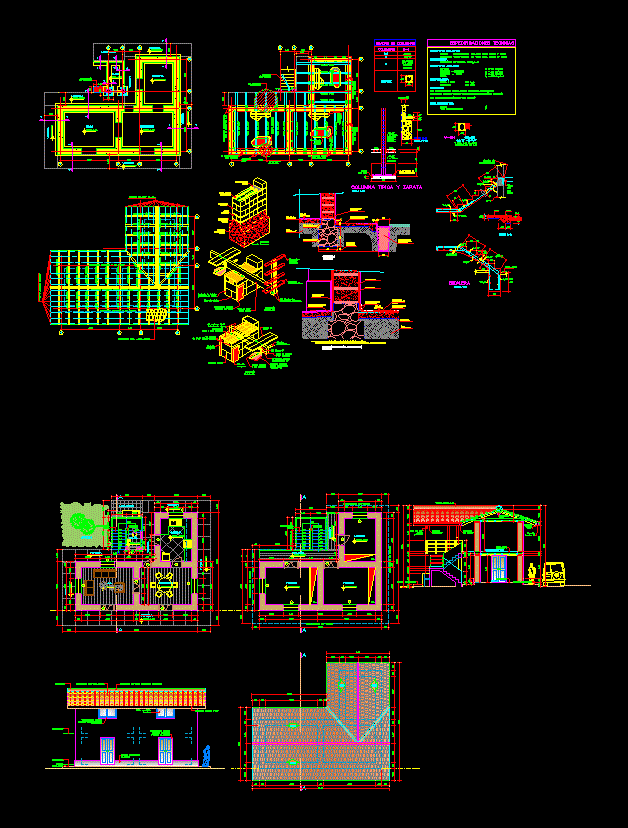Decks DWG Detail for AutoCAD

Roofing – Details
Drawing labels, details, and other text information extracted from the CAD file (Translated from Spanish):
they will stay in the concrete with, hooks which, the dimensions specified in, note:, column, they should end up in, shaped into beams, the reinforcing steel used, the picture shown., picture of standard hooks on rods, of corrugated iron, stirrups, rmax, Detail of bending of stirrups on columns beams, splicing length, do it outside the area of, of the total area in the same, the splices will be located in, different parts trying to, they will not be spliced anymore, confinement., note:, section, for columns, overlapping splices, variable, variable, variable, bylayer, byblock, global, cut, esc, architecture, consultant:, Elaborated:, drawing:, approved:, reviewed:, archive:, flat, date:, scale:, indicated, j.c.s., s..c.q., district municipality of checras, district, province, Department:, location, region, huaura, lime, puñun, checras, structures, consultant:, Elaborated:, drawing:, approved:, reviewed:, archive:, flat, date:, scale:, indicated, j.c.s., s..c.q., district municipality of checras, district, province, Department:, location, region, huaura, lime, puñun, checras, coverage, consultant:, Elaborated:, drawing:, approved:, reviewed:, archive:, flat, date:, scale:, indicated, j.c.s., s..c.q., district municipality of checras, district, province, Department:, location, region, huaura, lime, puñun, checras, flat:, compacted natural terrain, cº floor, type cement in all structures, cement, tarrajeo of ceiling beams in the interior part: proportion, masonry:, Technical specifications, coatings, exceed the volume, if it has alveoli these are not, masonry, mortar, industrial brick hollows cm, sand cement in proportion to use potable water, the board will be cm, Typical detail of classroom floor of the primary level, esc, tiraph, washer, Eternit iron:, esc:, storm drain gutter, esc, reinforced hook, Technical specifications, Steel accessories brackets, admissible efforts modulo de, wood group, wood preserved with pentachlorophenol, astm steel brackets, bolts with washers according to details, astm, classified wood, of elasticity, brush, module:, description:, classrooms of the primary level, flat:, module:, description:, classrooms of the primary level, flat:, module:, description:, classrooms of the primary level, fc ll, group screw, the wood to use must be dry, Finishing: polished, Type: reduced board, doors, with regilla on both sides, windows, sidewalk detail:, scale, affirmed compacted, October, seminar, cardoza, Pablo j., seminar, cardoza, Pablo j., seminar, cardoza, Pablo j., project: construction of the educational institution, San Agustin de puñun, project: construction of the educational institution, San Agustin de puñun, project: construction of the educational institution, San Agustin de puñun, spans table, kind, width, high, material, metal, alfeizer, width, kind, high, material, walled wood screw, spans table, metal, overlight, architecture: primary classroom, esc, concrete path, meeting, non-slip ceramic floor, acrylic slate, limit of cleared road of lightened, acrylic slate, acrylic slate, acrylic slate, pv tube
Raw text data extracted from CAD file:
| Language | Spanish |
| Drawing Type | Detail |
| Category | Construction Details & Systems |
| Additional Screenshots |
 |
| File Type | dwg |
| Materials | Concrete, Masonry, Steel, Wood |
| Measurement Units | |
| Footprint Area | |
| Building Features | Deck / Patio |
| Tags | autocad, barn, cover, dach, decks, DETAIL, details, DWG, hangar, lagerschuppen, roof, roofing, shed, structure, terrasse, toit |








