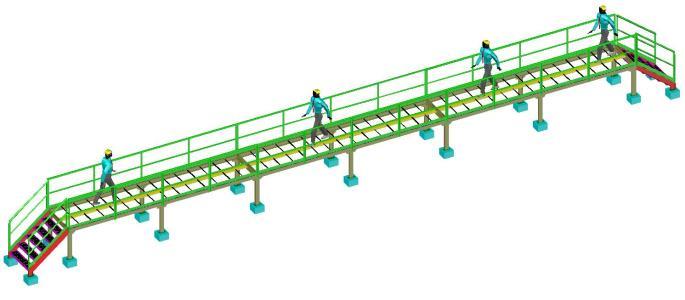Defense Riparian DWG Section for AutoCAD

Protection and channeled rock to overflow of river. – Sections – sections – plant – location – load
Drawing labels, details, and other text information extracted from the CAD file (Translated from Spanish):
Esc:, location map, Ecuador, Colombia, Brazil, Bolivia, Chile, Pacific Ocean, Provinces, Arequipa, Dpto: arequipa, Islay, Condesuyos, Caylloma, Castile, Caraveli, Camana, National location, Departmental location, North direction, Apurimac, I love you, Caraveli, the Union, Cotahuasi, Chuquibamba, Condesuyos, Walk, Castile, Applause, Islay, Mollifying, Caylloma, Chivay, I like, fist, Moquegua, Arequipa, Pacific Ocean, Arequipa, Vitor, the jewel, Sta. Rita, Follow, Sta. Isabel, Follow, Tambillo, Yura, Colored, Cayman, Chiguata, Tarucani, Polobaya, Yarabamba, Pocsi, Uchumayo, Location, North direction, the Union, bridge, Vitor, Pan American, highway, Pan American, highway, North direction, Prog:, Riverside defense, Rio vitor, do not. Flat ref., Reference plane name, do not., Revisions, design, drew by:, Project manager, date, Approval procedure, responsable, by, firm, date, drawing, design, supervision, Project manager, route:, scale:, client:, Project no:, discipline:, Esc. Of plot:, Format:, Date of plot:, Plane no:, code:, Plant longitudinal profile, Reservoir, Line of adduction, irrigation system, Level of feasibility of the project, Ing. Samuel quisca, Tec. L. Valdez, Folder flat location.dwg, Tec. L. Valdez, Ing. Samuel quisca, Study management, Civil design, Regional government of cajamarca, Preparation of the preinvestment study, Indicated, Subregional management chota, p.m., Iso, Pacific Ocean, I love you, Apurímac, Cusco, fist, Ica, Caylloma, Arequipa, Castile, Department, From arequipa, Islay, Camana, the Union, Condesuyos, Moquegua, Caraveli, province of, Location, of the project, scale, location map, Technical recommendations vitor in avenue is very torrential joining torrential in those of rain. Very important factor was made of the capacity of sack conclusions very has slopes stretches between the up one which with the maning chezy hcanales stretches yields a very strong erocive speed for which calls for a coefficient of rough roughness approx. A concrete mortar to propose a sardinel type of concrete cyclopeo to avoid collapses drags by the slope for the record is recommended by tranches. For the work of carrying a strict protocol with laboratory a permanent control of proctor modified soils have a good earth-moving machinery., Selected from quarry, of stone, river, Of cultivation, Each layer of cm., Septimbre, Scale: indicated, Ing. Carlos rivera, flat:, Vitor, Arequipa, district Municipality, district, Dpto., province, Location:, From vitor, Coastal defense in the homeless sector, Plant profile, consultant, location map, scale:, Pan American, Helpless, Vitor, Pan American, Curved frame, curve, delta, radio, arc, Stan, rope, area, Under rope, profile, scale:, plant, scale:, Variable m.l, Variable m.l, Variable m.l, Variable m.l, Variable m.l, Variable m.l, Variable m.l, Variable m.l, Variable m.l, Variable m.l, Variable m.l, north, Right margin vitor, River, Rios, flow, Cult, Lin, Pan American, kind of, material, factor of, Abundance, factor of, Compaction, Ordered from, Curve, embankment, cut, embankment, cut, Subgrade, ground, volume, thickness, elevation, Horizontal scale, Vertical scale, profile, cutting area, Terraced area, Horizontal scale, Vertical scale, station, cutting area, Terraced area, Horizontal scale, Vertical scale, station, cutting area, Terraced area, Horizontal scale, Vertical scale, station, cutting area, Terraced area, Horizontal scale, Vertical scale, station, cutting area, Terraced area, Horizontal scale, Vertical scale, station, cutting area, Terraced area, Horizontal scale, Vertical scale, station, cutting area, Terraced area, Horizontal scale, Vertical scale, station, cutting area, Terraced area, Horizontal scale, Vertical scale, station, cutting area, Terraced area, Horizontal scale, Vertical scale, station, cutting area, Terraced area, Horizontal scale, Vertical scale, station, cutting area, Terraced area, Horizontal scale, Vertical scale, station, cutting area, Terraced area, Horizontal scale, Vertical scale, station, cutting area, Terraced area, Horizontal scale, Vertical scale, station, cutting area, Terraced area, Horizontal scale, Vertical scale, station, cutting area, Terraced area, Horizontal scale, Vertical scale, station, cutting area, Terraced area, Horizontal scale, Vertical scale, station, cutting area, Terraced area, Horizontal scale, Vertical scale, station, cutting area, Terraced area, Horizontal scale, Vertical scale, station, cutting area, Terraced area, Horizontal scale, Vertical scale, station, cutting area, Terraced area, Horizontal scale, Vertical scale, station, area of
Raw text data extracted from CAD file:
| Language | Spanish |
| Drawing Type | Section |
| Category | Water Sewage & Electricity Infrastructure |
| Additional Screenshots |
  |
| File Type | dwg |
| Materials | Concrete |
| Measurement Units | |
| Footprint Area | |
| Building Features | Car Parking Lot |
| Tags | autocad, defense, distribution, DWG, fornecimento de água, kläranlage, l'approvisionnement en eau, load, location, overflow, plant, protection, river, rock, section, sections, supply, treatment plant, wasserversorgung, water |








