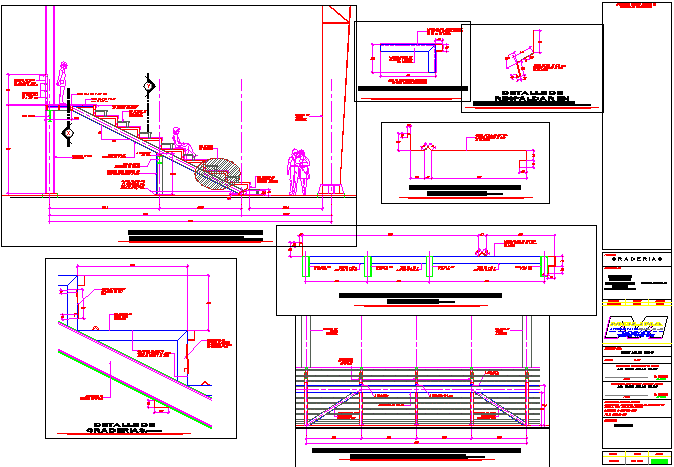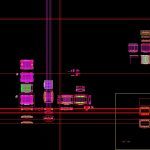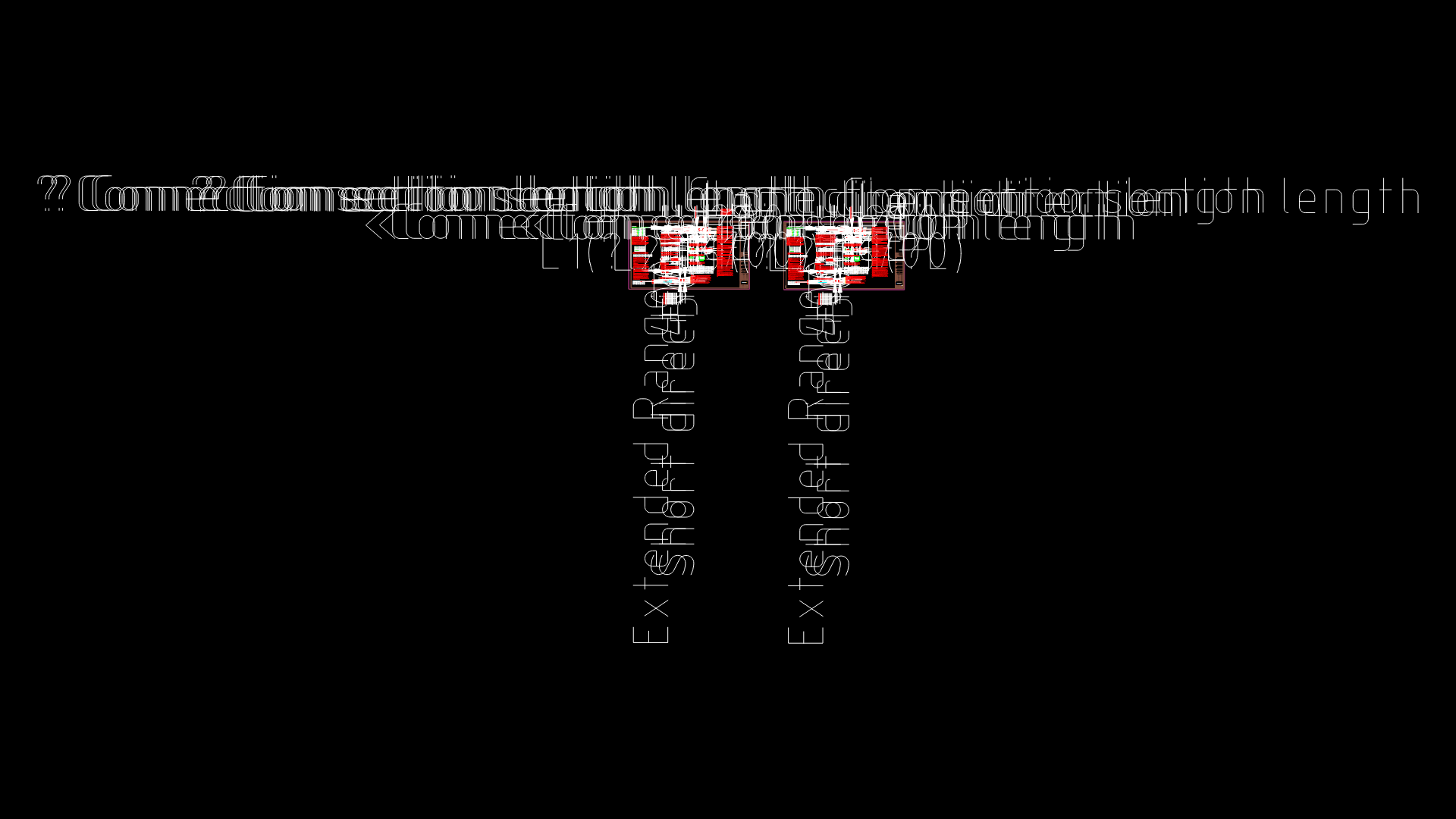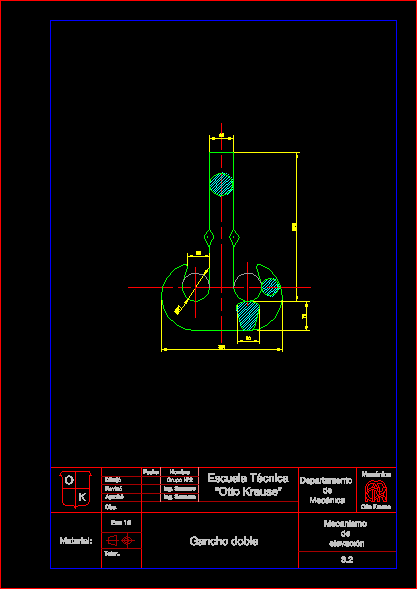Degrees DWG Block for AutoCAD

Degrees modulo
Drawing labels, details, and other text information extracted from the CAD file (Translated from Spanish):
civil engineer :, drawing :, owner :, scale, content :, date, olger molina rojas, omr, information public record :, professional responsible for design, district, liberia, province, guanacaste, property of :, project :, canton, camara association of cattlemen of liberia, approval commission review of building permits, cadastre:, real folio :, indicated, lamina, no registration, signature, responsible professional technical direction, ing. olger molina rojas, l tot, baja, ssm, ssh, exit, sanitary services men, sanitary services women, access vans, main sand, sidewalk, see detail of american beam mooring in lamina xxxx, see detail of frame in lamina xx xx , see detail of canoe in lamina xxxxx, see detail of ridge in lamina xxx, see detail of brackets, main frames, expansive mortar type maxibed of intaco or similar, projection of stiffeners, projection of column of main frames, column column soul main, projection of the frame, main frame, cross section ll, cut by ff, rod, reinforcement in, upper bed, other reinforcement, the armed on site., structural element, coating, walls and slabs, beams and columns, foundation plates , from the concrete to the outer rim edge., is measured from the surface of the concrete to normal operating conditions. If the conditions are more aggressive, the coating should be increased as indicated by the designer, the outer edge of the reinforcement, materials, technical specifications, measured from both ends of the element, masonry. the anchors will be made only in the columns, minimum, minimum, typical detail of hook, minimum, rod, minimum r, total, minimum, ring, minimum, of a distance equal to twice the cant of the beam, reinforcement beams, lower bed and reinforcing columns, minimum coating for reinforced concrete elements, npt, nn cutting, cross section vv., poor concrete seal, section ww., pedestals for main frames. see detail in xxx sheet, pedestals for eave columns. see detail sheet xxx, emergency exit, metal railing, corridor, up, warehouse, dressing room, see detail of envelope for bleachers., see detail of bleachers, column of existing frame., see detail of backing in lower bleachers, see detail of superior corridor envelope, this step should be placed in each bleacher module., see detail of evacuation step., should be sealed with the silicon seal between the envelope and the tube., plant, see detail of insulated plate, see detail of plate run
Raw text data extracted from CAD file:
| Language | Spanish |
| Drawing Type | Block |
| Category | Construction Details & Systems |
| Additional Screenshots |
 |
| File Type | dwg |
| Materials | Concrete, Masonry, Other |
| Measurement Units | Metric |
| Footprint Area | |
| Building Features | |
| Tags | autocad, block, degrees, DWG, stahlrahmen, stahlträger, steel, steel beam, steel frame, structure en acier |








