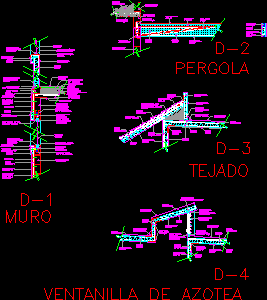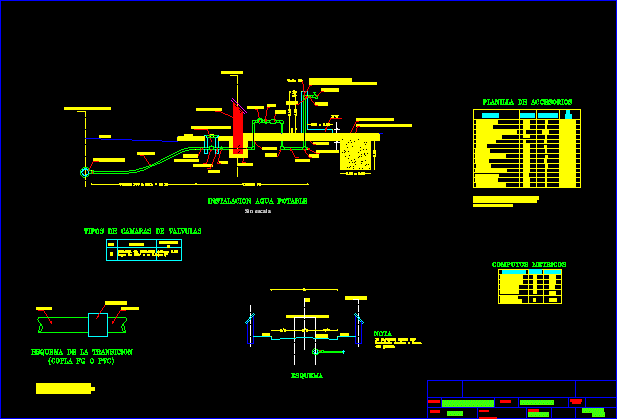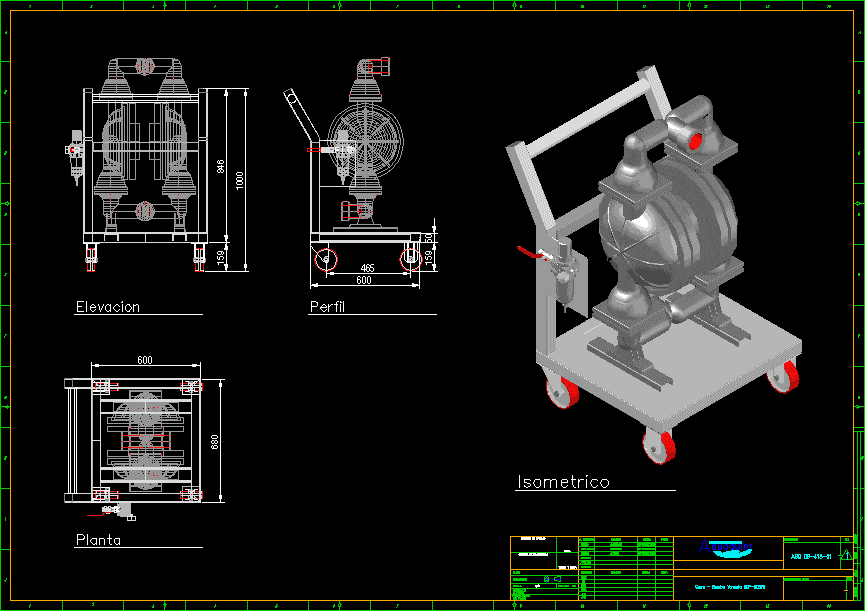Constructive Section House DWG Section for AutoCAD

Constructive section of house 2 plants – Technical specifications
Drawing labels, details, and other text information extracted from the CAD file (Translated from Spanish):
Auction, Galvanized sheet, Projected plaster mortar, Galvanized sheet, Protection shot, Walkable floor, Foot l.c.v. Palau, Waterproofing sheet, Plated l.c.v. Palau, Perimeter groove, Gutter seen in galvanized steel, Waterproofing pvc of mm., Thermal insulation roofmate of cm., Onduline, Rasillon, mortar, Curved roof tile, Zinc sheet, Galvanized screw, Zinc sheet, Ridge roof tile, Zinc sheet, Lintel of hgon. armed, Hgon. Mass cleaning leveling, Hgon shoe armed, Beam of hgon. armed, Stone cladding, Hgon. Armed in wall, Of contention, Sill of hgon. Cm. Cm., Hgon. Armed in ladder slab, Red brick of cm., Cement mortar hundred, River sand, Vertical thermal insulation, Of expanded polystyrene cm., Perforated brick cm., Metal cap of cm., Continuous paving of hgon. Fck cm., Polystyrene joint of cm., Floor of enameled stoneware of cm., Floor of natural stoneware stoneware cm., Hung step formation. mass., Natural pearl white granite step, Prefabricated pine gate, Sliding door made of anodised aluminum, Cm stencils., Prefabricated pine gate, Grip mortar, Waterproof sheet, drainage tube, Grooved cement tile, Seat mortar, Concrete screed, Rammed ground, Ditch concrete run, Concrete truss, Double surface treatment with kg of bitumen, Irrigation penetration arido machaqueo de betun, Cm. Crushed stone cm., Glazing with security glass, Composed of two moons securit type mm., Aluminum upright, Aluminum anchorage, appeased, Boot profile, Current profile, Similar sika type, Gutters, Gutter seen in galvanized steel, Waterproofing pvc of mm., Thermal insulation roofmate of cm., Onduline, Rasillon, mortar, Curved roof tile, Galvanized screw, Ridge roof tile, Zinc sheet, Metal cap of cm., Lintel of hgon. armed, blind, Red brick of cm., Cement mortar hundred, River sand, Vertical thermal insulation, Of expanded polystyrene cm., Perforated brick cm., Projected plaster mortar, Prefabricated pine gate, Natural pearl white granite step, Fake plaster panels, Fixed with expansive club, Threaded, Mm cm., Black plaster, White, Black plaster, Chicken coop, Perimeter rub of cm., Floor of enameled stoneware of cm., Cm stencils.
Raw text data extracted from CAD file:
| Language | Spanish |
| Drawing Type | Section |
| Category | Construction Details & Systems |
| Additional Screenshots |
 |
| File Type | dwg |
| Materials | Aluminum, Concrete, Glass, Steel |
| Measurement Units | |
| Footprint Area | |
| Building Features | |
| Tags | autocad, construction details section, constructive, cut construction details, DWG, house, plants, section, specifications, technical |








