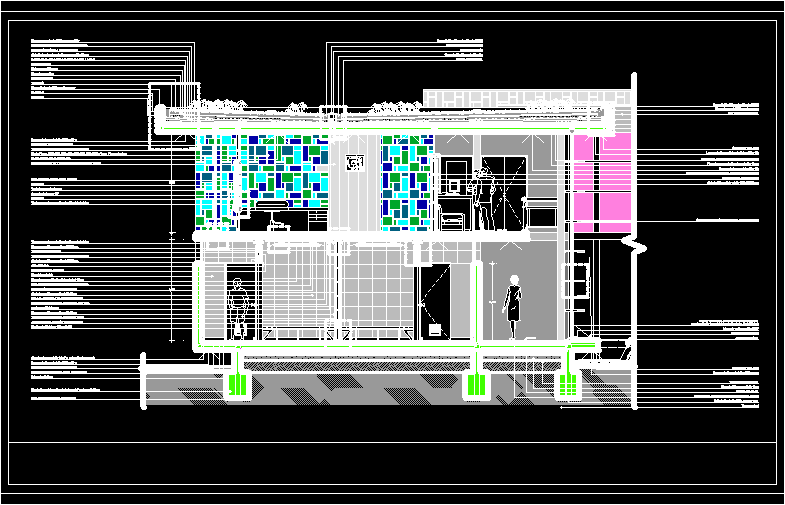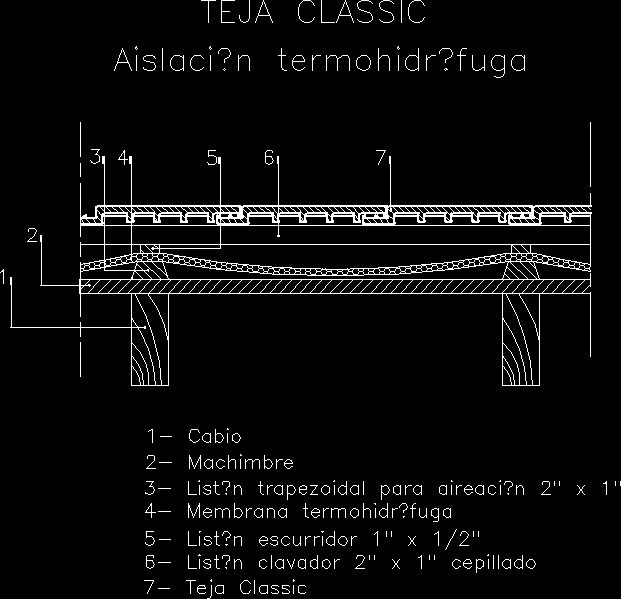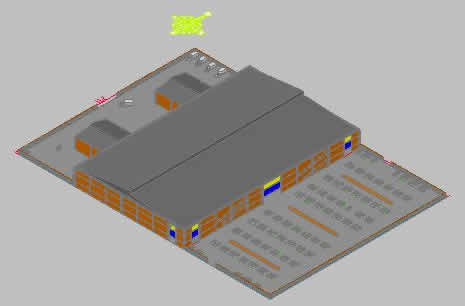Degrees – Fitness DWG Plan for AutoCAD
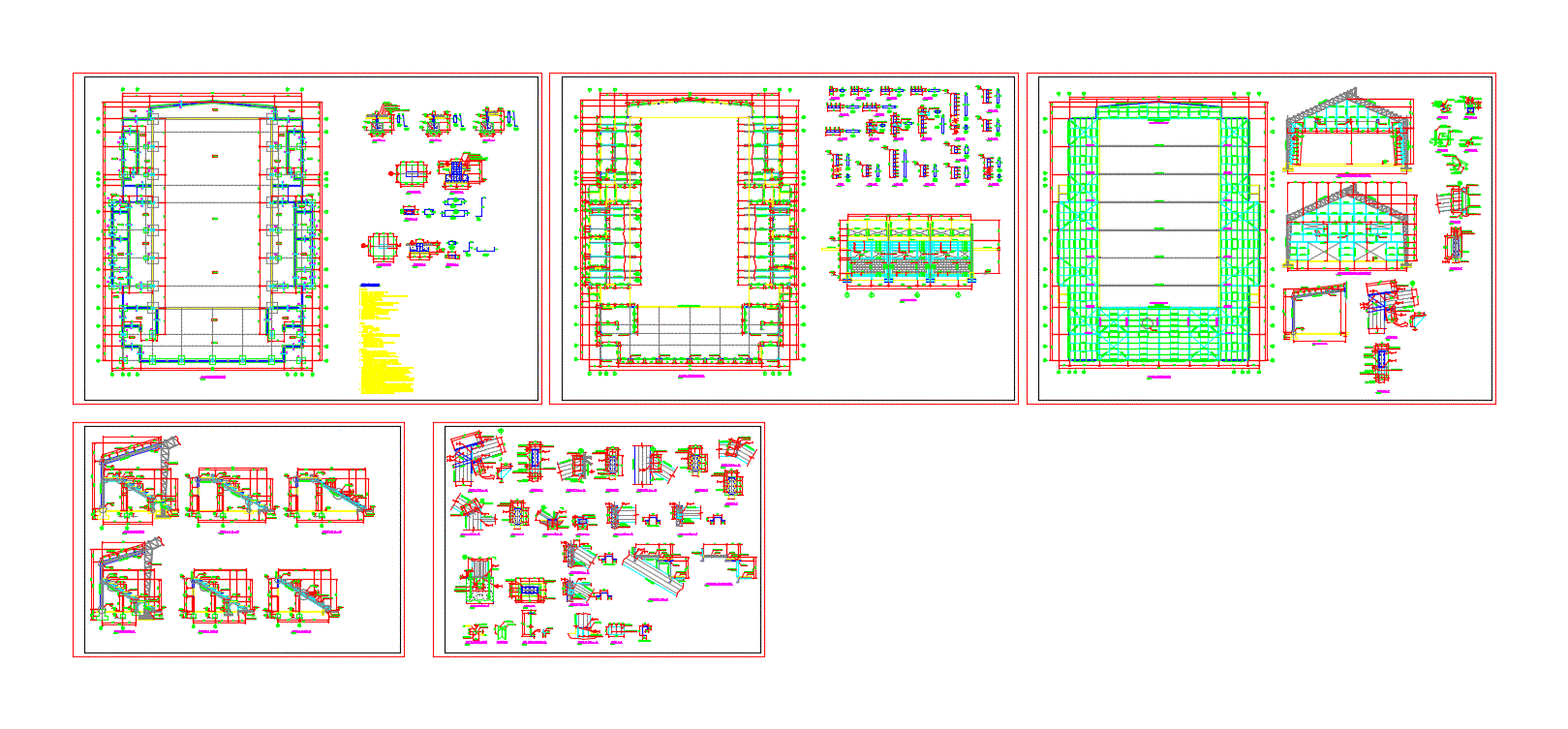
Plans relating to the bleachers of a gym. Construction details; plant and elevations. Based on metal bleachers structure and profiles Tubest. Structure of the existing barn.
Drawing labels, details, and other text information extracted from the CAD file (Translated from Spanish):
section, esc., n.s., n.p.t., radier, overdrive., polyethylene, stabilized see note, foundation, pillar, esc., pillar, esc., pillar, esc., pillar, esc., n.t.n., section, esc., n.s., n.p.t., foundation, frame elevation, esc., tubest, steel bolts, Cutting key, detail, esc., det. anchor bolt, esc., n.s., n.p.t., cut, esc., n.s., n.p.t., frame elevation, esc., n.s., cut, esc., n.s., n.p.t., n.s., n.t.n., n.s., n.p.t., n.s., tubest, drawer, n.s., n.t.n., tubest, detail, existing radier, tab. metal, n.s., n.p.t., tubest, drawer, drawer, existing framework, drawer, both sides, n.s., n.p.t., tubest, drawer, detail, detail, existing radier, existing framework, drawer, both sides, tubest, drawer, existing radier, detail, existing radier, drawer, tubest, tubest, tip., tip., det. Cutting key, esc., isometric, steel bolts, tubest, view, esc., detail, esc., bolts, stiffener pl, tubest, column, tubest, section, esc., bolts, bolts, tubest, n.t. n., section, esc., section, esc., n.s., radier, overdrive., polyethylene, compacted sand, Stabilized sg. ee.tt, foundation, Foundation, esc., tubest, existing framework, stiffener pl, stiffener pl, tubest, existing framework, detail, esc., section, esc., tubest, tubest, detail, esc., section, esc., bolts, tubest, drawer, tubest, section, esc., detail, esc., drawer, hilti bolts, hilti bolts, drawer, section, esc., detail, esc., bolts, tubest, section, esc., detail, esc., tubest, bolts, tubest, forks faith, pl inserted, detail, esc., tubest, forks faith, pl inserted, detail, esc., tubest, drawer, lightweight concrete, n.s., n.t.n., n.s., n.t.n., detail, tubest, detail, esc., n.t.n., n.p.t., n.t.n., n.t.n., detail, n.p.t., n.p.t., n.t.n., n.p.t., n.t.n., n.t.n., n.p.t., foundation plant, esc., section, esc., n.s., n.p.t., foundation, n.t.n., section, esc., section, esc., n.s., Foundation, esc., forks faith, tubest, forks faith, forks faith, detail, esc., view, esc., framework, drawer, tubest, tubest, plant structures, esc., tubest, pillar, esc., pillar, esc., pillar, esc., tubest, pillar, esc., tubest, pillar, esc., tubest, pillar, esc., tubest, level, level, level, level, level, esc., level, drawer, esc., level, esc., level, esc., level, esc., level, esc., framework, drawer, tubest, tubest, tubest, tubest, drawer, wall of reticulated metal structure, var., level, esc., level, esc., level, esc., esc., level, elevation fronton existing, esc., tubest, tubest, tubest, detail, tensor faith, tensor faith, tensor faith, tensor faith, tensor faith, tensor faith, tensor faith, tensor faith, tensor faith, wall of reticulated metal structure, wall of metal structure, tensor faith, tensor faith, tensor faith, tensor faith, tensor faith, tensor faith, tensor faith, wall of metal structure, existing framework, wall of reticulated metal structure, roofing plant, esc., drawer, drawer, wall of metal structure, axle lift, esc., drawer, n. floor, n. beam, n. tn, drawer, reticulated metal structure, tubest, frame elevation, esc., existing framework, diag. upright, diag. upright, elevation fronton existing, esc., existing framework, drawer, n.p.t., n.p.t., n.p.t., n.p.t., n.p.t., n.p.t., n.p.t., tip, tip, coastal, coastal, cap screw, coastal, drilling, coastal, coastal, bolts, bolts, coastal, tubest, detail, esc., section, esc., detail, esc., section, esc., tubest, bolts, bolts, tubest, detail, esc., section, esc., pl of reinforcement, stiffeners pl, pl of reinforcement
Raw text data extracted from CAD file:
| Language | Spanish |
| Drawing Type | Plan |
| Category | Construction Details & Systems |
| Additional Screenshots |
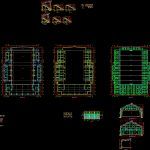 |
| File Type | dwg |
| Materials | Concrete, Steel |
| Measurement Units | |
| Footprint Area | |
| Building Features | |
| Tags | autocad, based, bleachers, construction, degrees, details, DWG, elevations, fitness, gym, metal, plan, plans, plant, stahlrahmen, stahlträger, steel, steel beam, steel frame, structure en acier, structures, unions |



