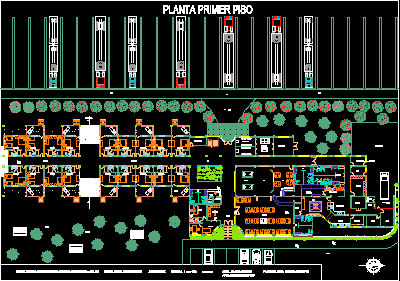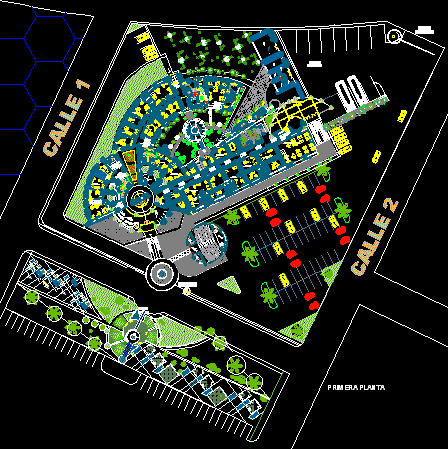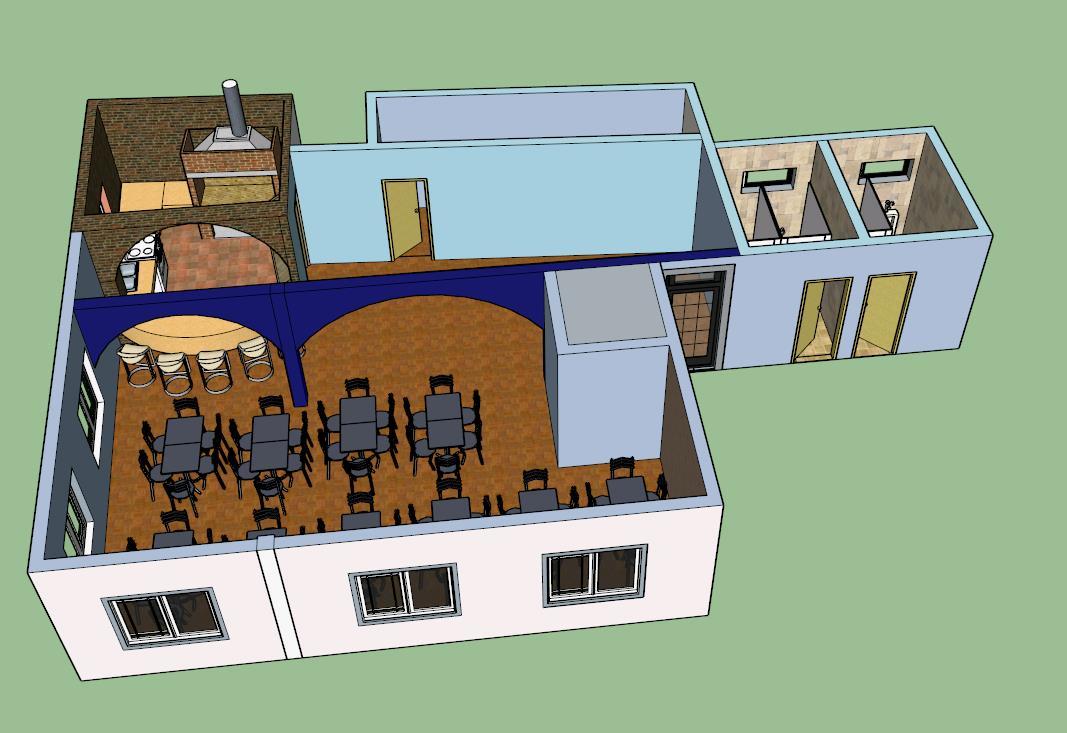Dehydrated Food Plant DWG Plan for AutoCAD
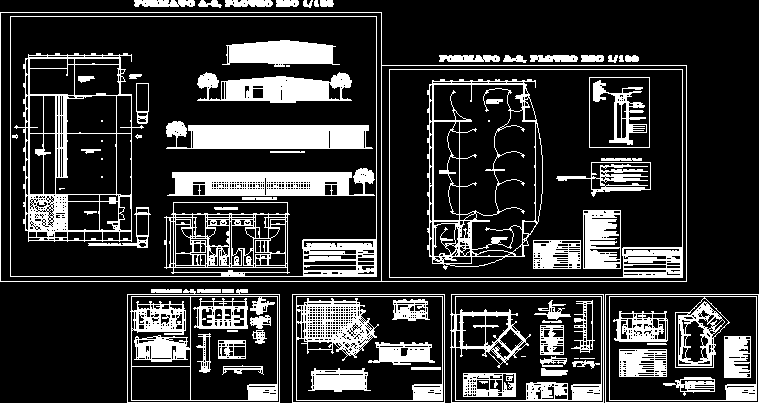
plans – sections – facades – foundation – structure – Installation – water and sewage – electrical
Drawing labels, details, and other text information extracted from the CAD file (Translated from Spanish):
personnel bathrooms, main elevation, foundations, factory dehydrated handle, designer:, scale:, plan:, project:, date:, sheet:, location:, region:, manufactures pedregal, piura, tambogrande, distribution of environments, flat condition :, cip nº:, sanitization, pediluvio, sidewalk, height wall floor – ceiling, process area, fruit reception, fruit boarding, dehydrated area, section aa, of. adm, electrical installations, codes and regulations, -all pipes shall be pvc-sap, -the minimum diameter for the pipes of :, -all the boxes for receptacles or built-in switches, which receive more than two pipes, or, -all custom made step boxes, should be made in iron plate, -all the boxes of passage must have blind cover galvanized iron plate heavy type., decrease area, and without using direct flame devices .the largest diameter will be made in, -in the execution of works of this project, should apply, as appropriate, what the code, national electricity, the national regulations of buildings, and the law of electrical concessions and your, material., pipes, the factory., regulation., boxes, bricante of the pipe.,, will be manufactured on site, taking care that its straight section does not, -the wiring, connectors, accessories and equipment necessary for the correct operation the-p uerta must have a sheet with a trained key. on the inside of the door should be a cardboard, -the general switches must have, minimum, a capacity of interruption of the current, -the number of lines drawn on the line representative of sections of circuits indicate the number, -all circuits removed for receptacles, must carry a line of protective earth, have the nominal capacity indicated in the drawings, technical specifications, all the cunductores will be continuous from box to box. no remaining junctions will be allowed, those of the feeders will carry thw. insulation, equipment, corresponding., duco., protection., conductors, inside the pipes., earthing hole, indicated, pipe embedded by ceiling or wall , recessed pipe per floor for telephone, symbol, recessed pipe per floor, exit for light center, description, legend, outlet with grounding, outlet for bracket, single unipolar switch, double unipolar switch, distribution board, special, well ground, earthing, pressure connector, hygroscopic solution, copper or bronze, bronze connector, copper electrode, bare conductor, conductor, pvc-p tube, reinforced concrete cover, iron board with automatic switches thermomagnetic, with dead front, metal cover and security plate, reservation, administrative office, window mesh rasche, supertecho coverage, metal window, truck supply, file, c directive board, prod. finished, washbasin, division mesh rasche, control weight field fruit, balance, mini plant fruit, personal baths, sidewalk access, caravista wall, showers, ss-hh males, ss-hh women, rasche mesh, beams and tarred columns, brick wall rope kk, box of columns, compacted concrete, enclosure with mesh rasche, nail of contention, natural filling, door counterplate varnished color cedar, window high door with colorless glass, calamine, caravista brick wall, mesh rasche, tarred and painted wall with white latex paint, plant, beams frame, girder beam, d- ground strength :, f- norms and regulations :, e- overloads :, national construction regulations, c- demolding time :, a- materials: , – concrete:, confined masonry, g- seismic parameters :, h- structural system :, i- maximum displacements:, reinforced concrete porticos, abutments, columns, columns, beams, slabs, overlaps and joints, slabs and beams, rmax , same section , armor in one, no more splices, central third, will be located in the, the l joints, will not be allowed, the column or support, beam on each side of, of light of the slab or, splices of the reinforcement, note: , areas where no splices were made: overlapping splices, longitudinal bars, stirrups, standard hook and bends, kitchen, ramp
Raw text data extracted from CAD file:
| Language | Spanish |
| Drawing Type | Plan |
| Category | Industrial |
| Additional Screenshots |
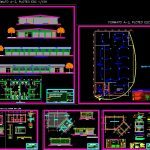 |
| File Type | dwg |
| Materials | Concrete, Glass, Masonry, Other |
| Measurement Units | Metric |
| Footprint Area | |
| Building Features | |
| Tags | autocad, DWG, electrical, facades, factory, food, FOUNDATION, industrial building, installation, plan, plans, plant, sections, sewage, structure, water |



