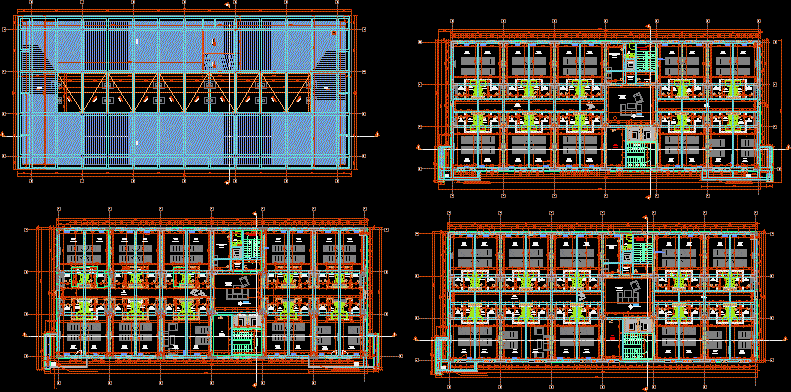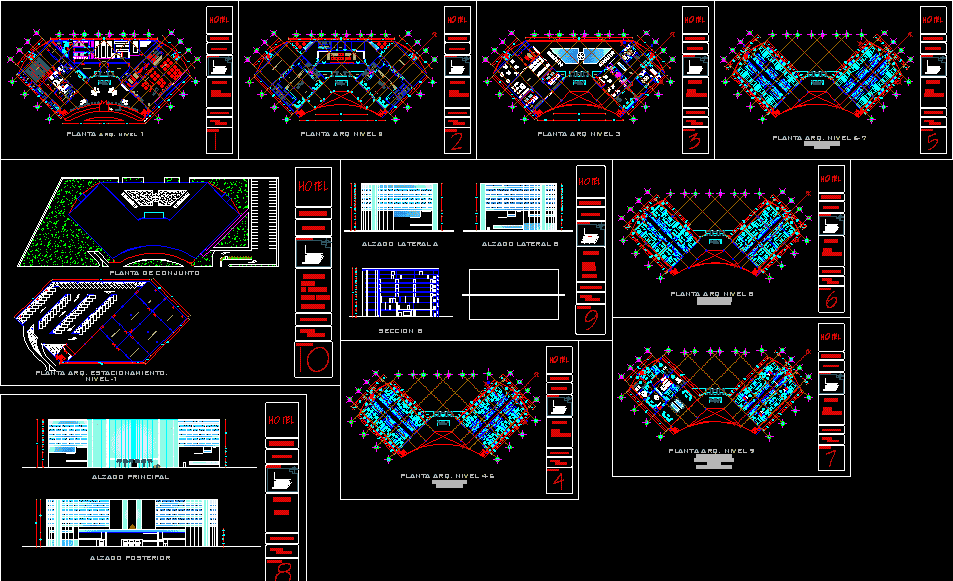Deli – Hotel DWG Block for AutoCAD
ADVERTISEMENT

ADVERTISEMENT
General planimetry- Plants
Drawing labels, details, and other text information extracted from the CAD file (Translated from Indonesian):
hotel design, scale, no. sheet, name: prosperous vivian, legend, achmad delianur, st, mt., phd, asl, ctbt, sub lighting panel, ctbf, electric and telephone line shaft, janitor, shaft plumbing, down, fax, copier, sauna, gym, fitness, prep. kitchen, payroll, human resources, hr manager, docs, finance dept., employee canteen, storage, edp, general store, loading dock, training room, liquour room, perishable walk in refrigerator, dairy products walk in refrigerator, wet rubbish, garbage , bottle sto., recycle
Raw text data extracted from CAD file:
| Language | Other |
| Drawing Type | Block |
| Category | Hotel, Restaurants & Recreation |
| Additional Screenshots |
 |
| File Type | dwg |
| Materials | Other |
| Measurement Units | Metric |
| Footprint Area | |
| Building Features | |
| Tags | accommodation, autocad, block, casino, DWG, general, hostel, Hotel, planimetry, plants, Restaurant, restaurante, spa |








