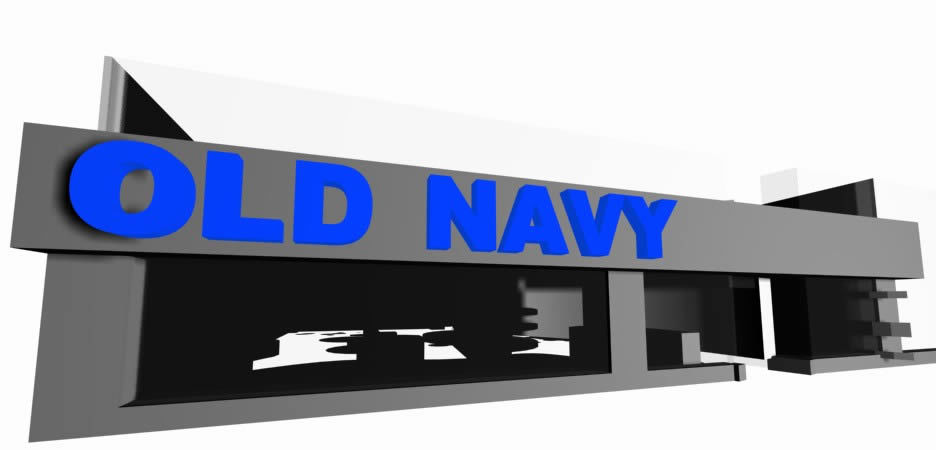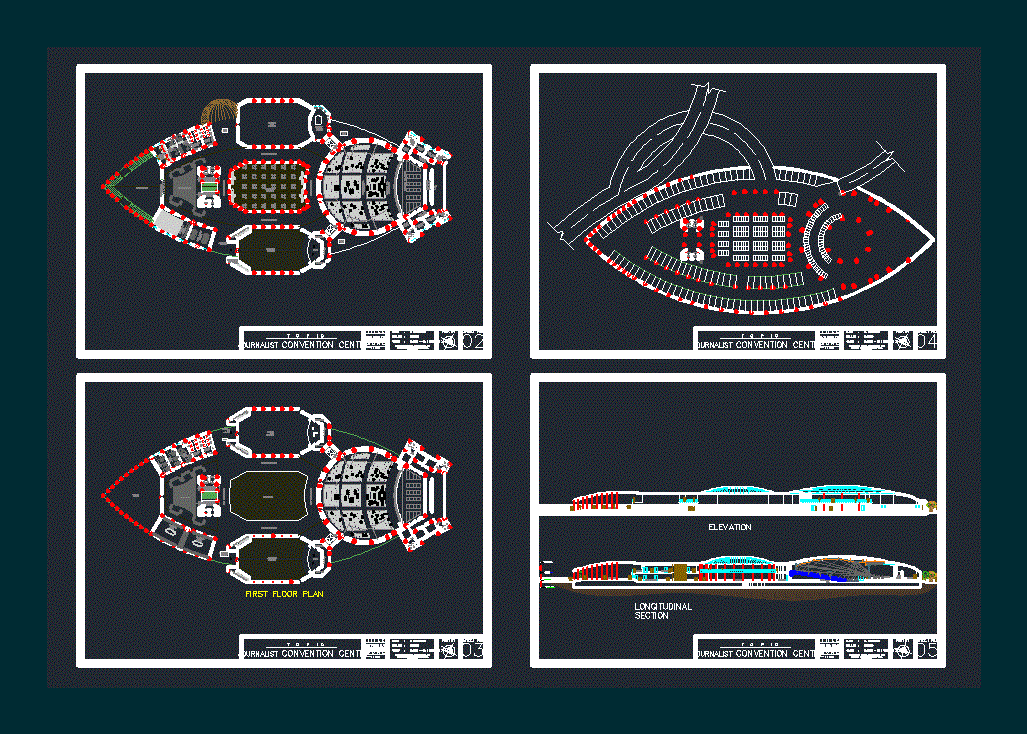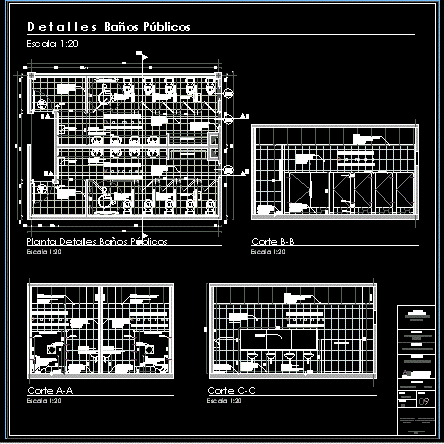Delivery With Constructive Details DWG Full Project for AutoCAD

Delivery for jury Design 3; FADU UBA. with constructive details for project materialization .Center of high studies French – Argentine.
Drawing labels, details, and other text information extracted from the CAD file (Translated from Spanish):
manuel dorrego, main facade, courtyard facade, playground, special classroom, science laboratory, technology workshop, computer workshop, library, silent reading, neighborhood footprint, black river, cultivation areas, coastal edge, longitudinal cut, myvs, av. almafuerte, puna, tte. cnel. gregorio pomar, av. homemade, achala, the ducks, professor dr. pedro chutro, subte h – hospitals station, uspallata, j.t.p .: arq. arturo rovoira – prof .: arqs. melina forte and alejandro soma – alum .: adriana pérez and leonardo giaimo, elevator, flexible space, storage, kitchen, gym, locker room, bicycles, multipurpose room, shopping mall, housing manager, low slab, housing duplex, cross section to av. almafuerte, bedroom, living, view in front of dividing wall, corner av. almafuerte and calle puna, technical specification :, detail., cross section., perimetral profile l, profile crosspiece t, unit, stringers, crossbar, perimeter, quantity, unit, discount. commercial technical, durlock sa, technical specifications, gcba infrastructure secretary, jose andres pacheco de melo, avenida general las heras, cantile, azcuenaga, support system for generation of air chamber on inaccessible roof., prefabricated concrete tile., system of linking, profile and bolts., stringer profile t, removable ceiling plate, ipn profile, bonding system., double glazed hermetic., sealant., profile of the system itself, bonding., flooring, valance and metal railing. , detail: funnel on deck, detail: support on zero level., student: leonardo javier giaimo, center of high studies franco argentino, jtp: arq. arturo rovoira, arq. pulic, doc: arq. cesar lozza., fire protection, bda, injection duct, extraction duct, smoke and gas collector, duct detail, ppt, descent, rise, ventilation, exit to the four winds, cloacal, ll.p., water cold, hot water, cs, water supply for, from pressurized tank, air intake, ladder, load-bearing partitions, metal structure, exterior cladding: prefabricated concrete slabs, side closure, interior cladding: wooden slabs with acoustic insulation interior, mezzanine slabs, prefabricated tiles, beams and columns, metal profiling, rainwater, gutter, sectional board, circuit board, interior subdivisions with gypsum plasterboard partition with standardized galvanized sheet metal profiles. surface finishes with joint caulking and interior latex painting., library, reception, multimedia consultation, reading sector, archives, hall, research area, multimedia room, work sector, meetings sector, auditorium, mobile panel storage sector , sound room, permanent exhibition area cfa, teachers room, meeting room, billboard reports, office, administrative technical office, reports, computer management, treasury, general secretariat, academic direction, shopping and supplies, bedelia, address administrative, student management, access hall, itinerant exhibition sector cfa, cyber café, local bookstore, avenue las heras, semi-covered access, step detail, longitudinal cut, utilitas, venustas firmitas, leonardo javier giaimo, pulice, doc: arq . cesar lozza, take over the site, the building rises above ground zero, generating a ground floor, free, accessible, where the general public can be summoned, where the activities of the city and the city are amalgamated, there they locate an exhibition hall of the cfa, an open-air amphitheater, for shows of cfa promotion, local, that allow, with their rent, to support in part the maintenance of the building. in this zero, three elements of vertical circulation interconnect the eight levels of the cfa. the ramp, which guarantees the accessibility of all users and generates a plane that rises from zero to the last level, cooking it, allowing an uninterrupted, leisurely, reflection and observation. two elevators and an emergency stair that complies with the regulations for fire protection. These three elements, in each level, open onto a wide hall, linked to the step that interconnects the areas located in each level. at the first level are the administrative work posts, together with an area for the exhibition of the work done by students and researchers of the cfa and a rest area and meeting for the teaching and non-teaching staff of the cfa. In each level of the cfa is a battery of unisex toilets, which has a cubicle specially adapted for people with reduced mobility. in levels two, three and four the sectors destined to classrooms are developed. We looked for the maximum expression and spatial flexibility, the two floors, three and four are large naves,
Raw text data extracted from CAD file:
| Language | Spanish |
| Drawing Type | Full Project |
| Category | Schools |
| Additional Screenshots |
 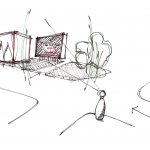  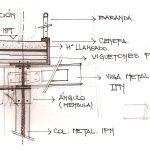 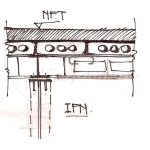 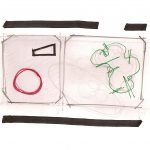  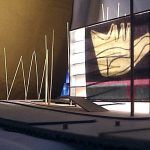 |
| File Type | dwg |
| Materials | Concrete, Wood, Other |
| Measurement Units | Metric |
| Footprint Area | |
| Building Features | Deck / Patio, Elevator |
| Tags | autocad, center, College, constructive, delivery, Design, details, DWG, full, library, Project, school, university |



