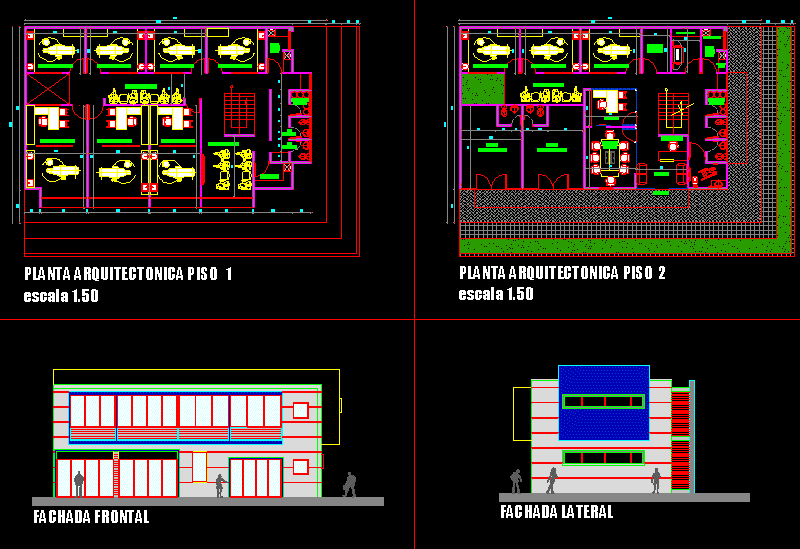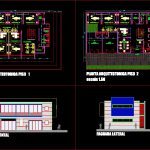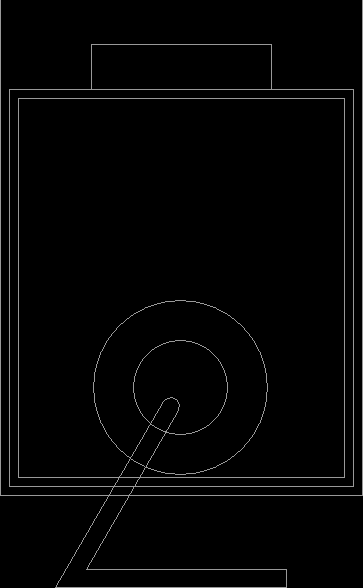Dental Clinic DWG Full Project for AutoCAD
ADVERTISEMENT

ADVERTISEMENT
DESIGN COMPLETE PROJECT OF DENTAL CLINIC
Drawing labels, details, and other text information extracted from the CAD file (Translated from Spanish):
waiting room, office, boardroom, access, reception, waiting room, x-ray room, sterilization, clinical waste, wc men, wc women, front facade, side facade, academic file, date, palmira.dwg, scale :, contains :, observations, project, dental center, architectural design
Raw text data extracted from CAD file:
| Language | Spanish |
| Drawing Type | Full Project |
| Category | Hospital & Health Centres |
| Additional Screenshots |
 |
| File Type | dwg |
| Materials | Other |
| Measurement Units | Metric |
| Footprint Area | |
| Building Features | |
| Tags | autocad, CLINIC, complete, dental, Design, DWG, full, health, health center, Hospital, medical center, Project |








