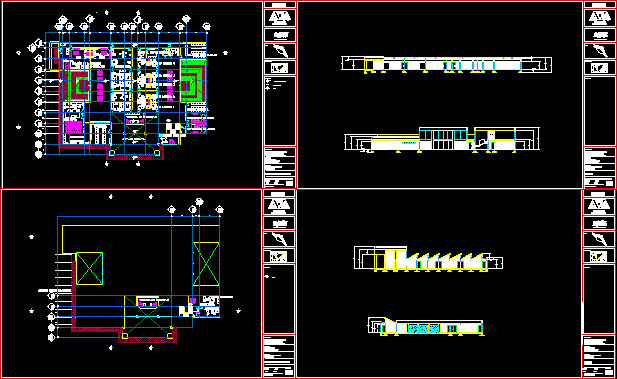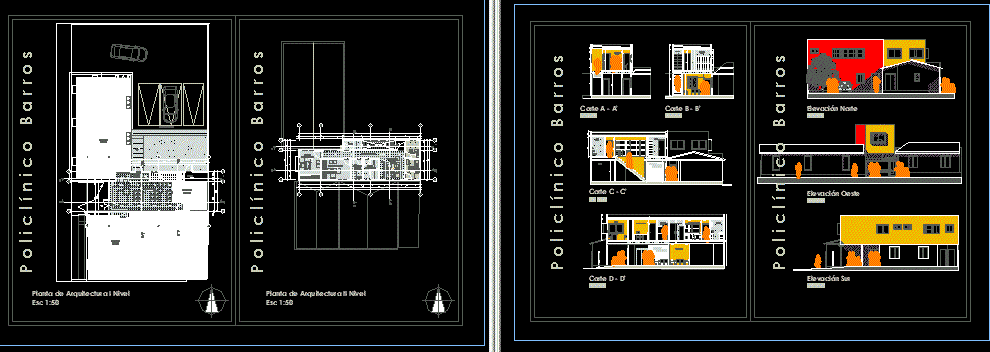Dental Clinic DWG Section for AutoCAD
ADVERTISEMENT

ADVERTISEMENT
Dental clinic -Plants – Sections – Views
Drawing labels, details, and other text information extracted from the CAD file (Translated from Spanish):
sidewalks, waiting area, reception, file, deposit, wc, doctor’s office, marquee, plasma TV, mobility plan, plane dimensions, emergency exit, access, dentistry, all measurements in meters unless otherwise indicated, scale indicated, elevation plan, iron, project: dental office, elevation plan, front, right side, left side
Raw text data extracted from CAD file:
| Language | Spanish |
| Drawing Type | Section |
| Category | Hospital & Health Centres |
| Additional Screenshots |
 |
| File Type | dwg |
| Materials | Other |
| Measurement Units | Metric |
| Footprint Area | |
| Building Features | |
| Tags | autocad, CLINIC, dental, DWG, health, health center, Hospital, medical center, plants, section, sections, views |








